2899 Trinity Loop, Broomfield, CO 80023
Local realty services provided by:LUX Denver ERA Powered
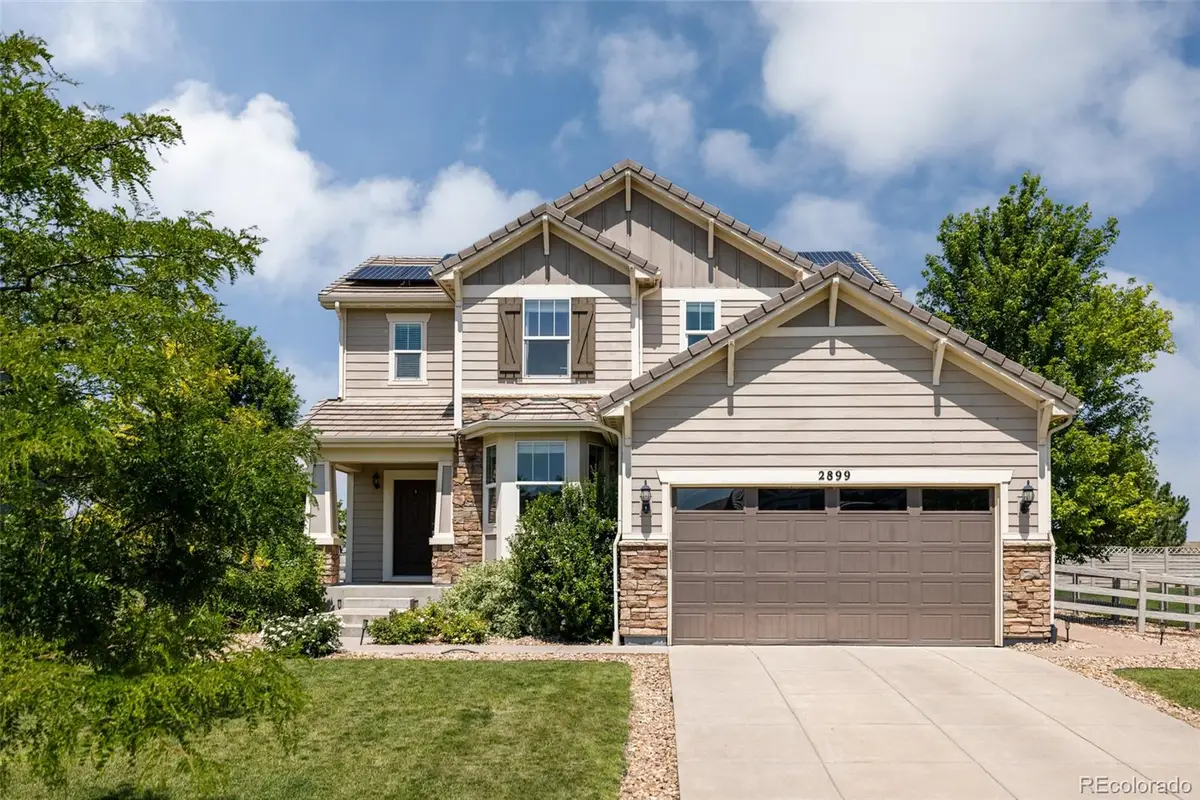
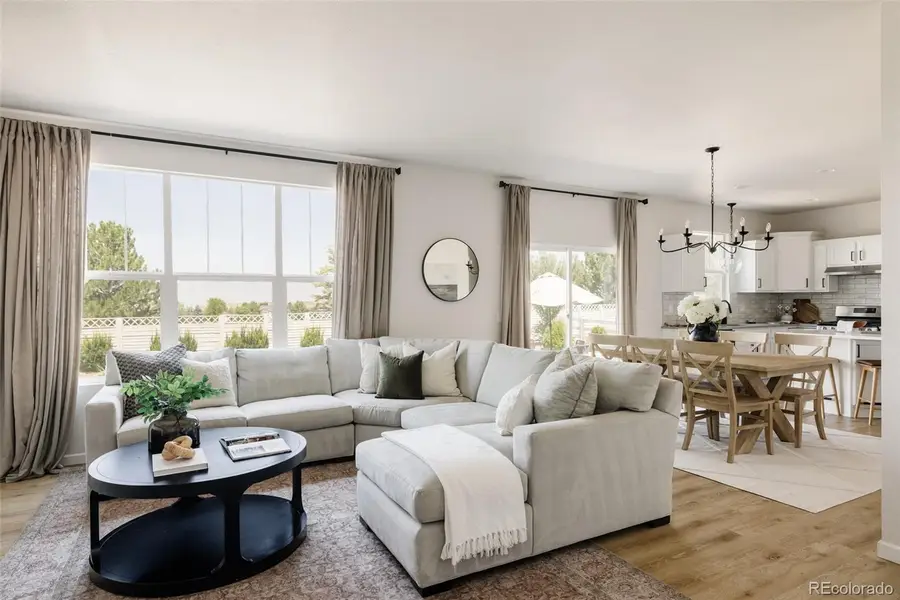

2899 Trinity Loop,Broomfield, CO 80023
$759,000
- 3 Beds
- 4 Baths
- 2,866 sq. ft.
- Single family
- Active
Listed by:jason cummingsJason@JasonCummingsDenver.com,720-409-7330
Office:compass - denver
MLS#:7216470
Source:ML
Price summary
- Price:$759,000
- Price per sq. ft.:$264.83
- Monthly HOA dues:$174
About this home
Turn-key home in the Anthem community, where breathtaking mountain views, quality upgrades, & resort-style amenities combine to create a lifestyle that’s second to none. Thoughtfully updated and meticulously maintained, this home offers stunning finishes throughout and sits on a premium lot with an expansive backyard, mature landscaping, & both mountain and golf course views. Step inside to an inviting open-concept floor plan with luxury vinyl plank flooring on the main level, a cozy fireplace with stacked stone to the ceiling & a wood mantle, & a light-filled living space that flows seamlessly into the updated kitchen. Here, you’ll find white cabinets, quartz countertops, backsplash tile, and all-new stainless steel appliances, making it the perfect space to entertain or cook your favorite meals. Push back the dining room slider to discover the huge landscaped backyard with an upgraded patio perfect for enjoying your time outdoors. Just off the main living area is a dedicated study, ideal for working from home or as a flexible space to suit your needs. There is also a powder bath on this level. Upstairs features a generous loft for relaxing or gaming, a conveniently located laundry room, two spacious secondary bedrooms, and a spacious primary suite with sweeping views, an en-suite bath and walk-in closet. The finished basement offers even more space to spread out with a sleek wet bar and a large second living space. There’s also a powder bath on this level and plenty of storage space. Owned 4.29 kW solar system, installed in 2018 and designed to offset the home's energy usage. Living in Anthem means access to a resort-style pool, a state-of-the-art recreation center, miles of trails, multiple parks, tennis & pickleball courts, and even a stocked lake for fishing. Located near Prospect Ridge Academy (K–12), Holy Family, & Thunder Vista schools, this home offers quick commutes to Denver, Boulder, and Longmont with shopping, dining, & entertainment just minutes away.
Contact an agent
Home facts
- Year built:2010
- Listing Id #:7216470
Rooms and interior
- Bedrooms:3
- Total bathrooms:4
- Full bathrooms:2
- Half bathrooms:2
- Living area:2,866 sq. ft.
Heating and cooling
- Cooling:Central Air
- Heating:Forced Air
Structure and exterior
- Year built:2010
- Building area:2,866 sq. ft.
- Lot area:0.22 Acres
Schools
- High school:Legacy
- Middle school:Rocky Top
- Elementary school:Meridian
Utilities
- Water:Public
- Sewer:Public Sewer
Finances and disclosures
- Price:$759,000
- Price per sq. ft.:$264.83
- Tax amount:$5,546 (2024)
New listings near 2899 Trinity Loop
- New
 $600,000Active3 beds 3 baths1,550 sq. ft.
$600,000Active3 beds 3 baths1,550 sq. ft.1561 W 166th Avenue, Broomfield, CO 80023
MLS# 4960279Listed by: WK REAL ESTATE - New
 $599,990Active3 beds 4 baths2,002 sq. ft.
$599,990Active3 beds 4 baths2,002 sq. ft.16586 Peak Street Street, Broomfield, CO 80023
MLS# 5450763Listed by: DFH COLORADO REALTY LLC - New
 $725,000Active4 beds 4 baths3,594 sq. ft.
$725,000Active4 beds 4 baths3,594 sq. ft.587 W 174th Avenue, Broomfield, CO 80023
MLS# 1895909Listed by: RESIDENT REALTY NORTH METRO LLC - New
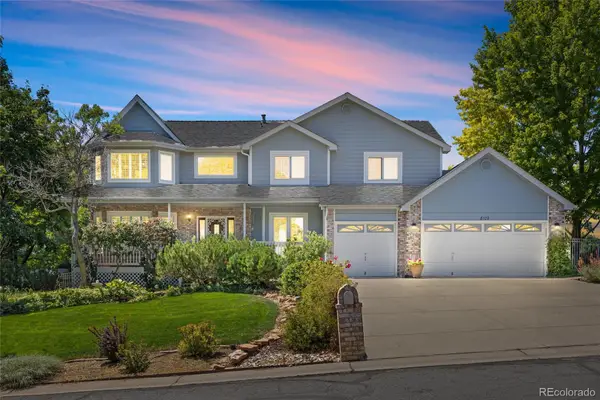 $995,000Active5 beds 4 baths4,033 sq. ft.
$995,000Active5 beds 4 baths4,033 sq. ft.8102 W 109th Avenue, Broomfield, CO 80021
MLS# 2104510Listed by: EXP REALTY, LLC - New
 $650,000Active2 beds 3 baths3,037 sq. ft.
$650,000Active2 beds 3 baths3,037 sq. ft.3414 W 126th Place, Broomfield, CO 80020
MLS# 8792276Listed by: RE/MAX PROFESSIONALS - Coming Soon
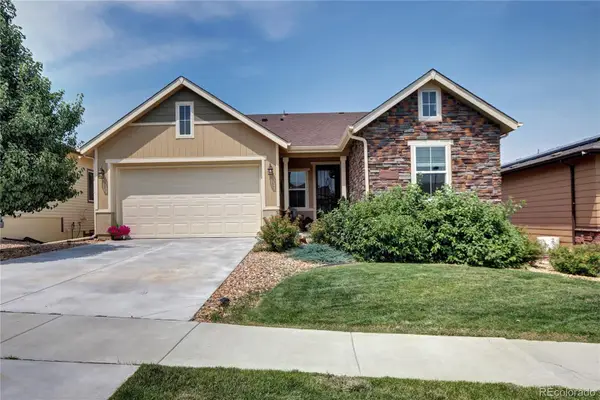 $800,000Coming Soon3 beds 3 baths
$800,000Coming Soon3 beds 3 baths12715 W Montane Drive, Broomfield, CO 80021
MLS# 7259846Listed by: NOOKHAVEN HOMES - New
 $889,000Active5 beds 5 baths3,717 sq. ft.
$889,000Active5 beds 5 baths3,717 sq. ft.14096 Roaring Fork Circle, Broomfield, CO 80023
MLS# 3569633Listed by: RESIDENT REALTY NORTH METRO LLC - New
 $674,900Active3 beds 3 baths1,657 sq. ft.
$674,900Active3 beds 3 baths1,657 sq. ft.7316 W 97th Place, Broomfield, CO 80021
MLS# 3570662Listed by: COLDWELL BANKER REALTY 24 - Coming SoonOpen Sat, 11am to 2pm
 $545,000Coming Soon3 beds 3 baths
$545,000Coming Soon3 beds 3 baths14000 Winding River Court #V4, Broomfield, CO 80023
MLS# 3930946Listed by: KELLER WILLIAMS REALTY DOWNTOWN LLC - New
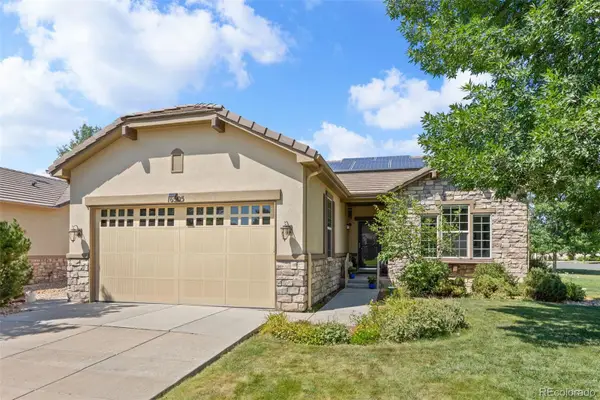 $700,000Active2 beds 2 baths1,554 sq. ft.
$700,000Active2 beds 2 baths1,554 sq. ft.16505 Antero Circle, Broomfield, CO 80023
MLS# 8250464Listed by: RE/MAX PROFESSIONALS
