3266 Yale Drive, Broomfield, CO 80023
Local realty services provided by:ERA New Age

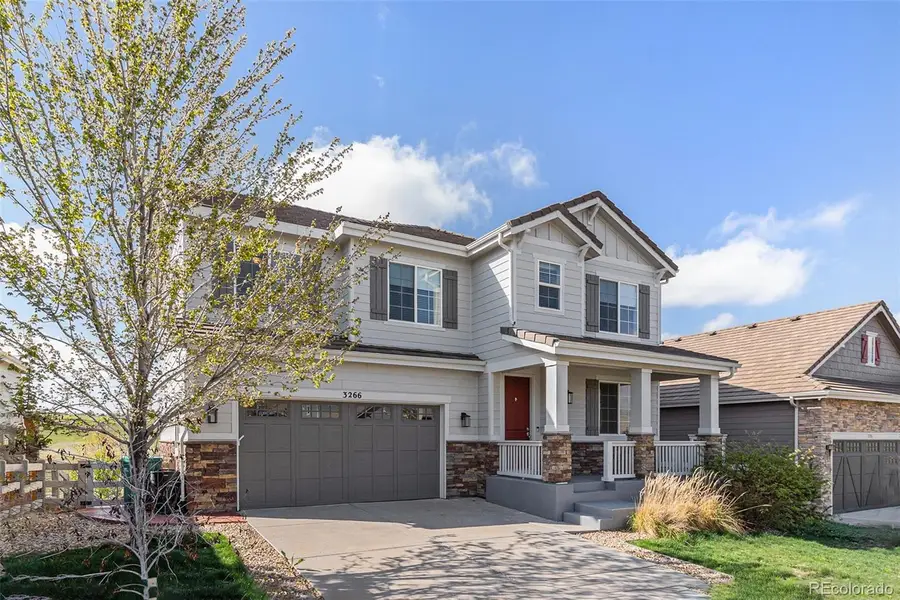

3266 Yale Drive,Broomfield, CO 80023
$925,000
- 5 Beds
- 4 Baths
- 4,102 sq. ft.
- Single family
- Active
Listed by:cameron mcclellancameron@coloradoteam.com,720-419-1909
Office:exp realty, llc.
MLS#:5754662
Source:ML
Price summary
- Price:$925,000
- Price per sq. ft.:$225.5
- Monthly HOA dues:$181.33
About this home
Welcome to an exceptional residence nestled in one of Colorado’s most sought-after neighborhoods, where world-class amenities meet breathtaking mountain views. Located in the heart of Anthem, this home showcases true model-home quality, blending timeless style with high-end custom finishes and fresh interior paint throughout. Step inside to discover a thoughtfully designed main floor that includes a dedicated home office, a spacious gourmet kitchen featuring stainless steel appliances, double ovens, gas cooktop, gorgeous slab granite, custom lighting, and an oversized center island. The adjoining sunroom-style dining area floods with natural light and opens to a stunning deck with panoramic views—ideal for entertaining or simply enjoying Colorado’s beauty. The inviting family room centers around a contemporary tiled gas fireplace, framed by large windows that perfectly capture the outdoor living space. This also includes home theater pre-wiring, making it easy to create a cinematic entertainment setup. Upstairs, the luxurious primary suite offers a true retreat with a spa-inspired five-piece bath, a relaxing soaking tub, and an expansive walk-in closet (which could easily be converted into a fifth bedroom). A spacious loft provides a perfect flex space for gaming, a secondary lounge, or a homework zone. Two additional bedrooms upstairs feature sweeping mountain views. The professionally finished walk-out basement is an entertainer’s dream—complete with a large open rec room, guest bedroom, full bathroom, and a fully outfitted kitchenette. This also includes home theater pre-wiring making it ideal. Step outside to your private backyard oasis, featuring an extended patio, mature landscaping, and tree-lined open space with direct trail access—all maintained by the City of Broomfield. No rear neighbors, no road noise—just peace, privacy, and open skies. This remarkable home blends elegance, function, and location into one unforgettable opportunity.
Contact an agent
Home facts
- Year built:2013
- Listing Id #:5754662
Rooms and interior
- Bedrooms:5
- Total bathrooms:4
- Full bathrooms:2
- Half bathrooms:1
- Living area:4,102 sq. ft.
Heating and cooling
- Cooling:Central Air
- Heating:Forced Air
Structure and exterior
- Roof:Concrete
- Year built:2013
- Building area:4,102 sq. ft.
- Lot area:0.14 Acres
Schools
- High school:Legacy
- Middle school:Westlake
- Elementary school:Meridian
Utilities
- Water:Public
- Sewer:Public Sewer
Finances and disclosures
- Price:$925,000
- Price per sq. ft.:$225.5
- Tax amount:$7,876 (2024)
New listings near 3266 Yale Drive
- New
 $725,000Active4 beds 4 baths3,594 sq. ft.
$725,000Active4 beds 4 baths3,594 sq. ft.587 W 174th Avenue, Broomfield, CO 80023
MLS# 1895909Listed by: RESIDENT REALTY NORTH METRO LLC - New
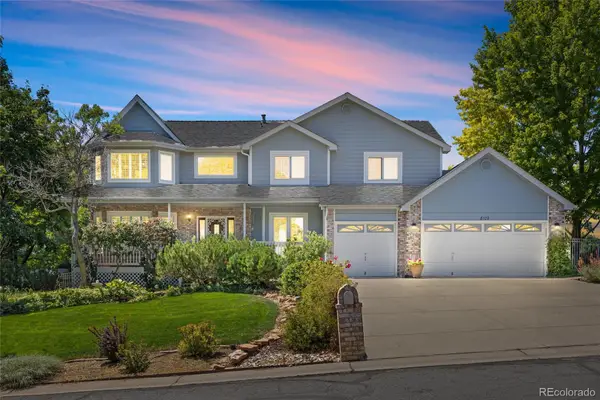 $995,000Active5 beds 4 baths4,033 sq. ft.
$995,000Active5 beds 4 baths4,033 sq. ft.8102 W 109th Avenue, Broomfield, CO 80021
MLS# 2104510Listed by: EXP REALTY, LLC - New
 $650,000Active2 beds 3 baths3,037 sq. ft.
$650,000Active2 beds 3 baths3,037 sq. ft.3414 W 126th Place, Broomfield, CO 80020
MLS# 8792276Listed by: RE/MAX PROFESSIONALS - Coming Soon
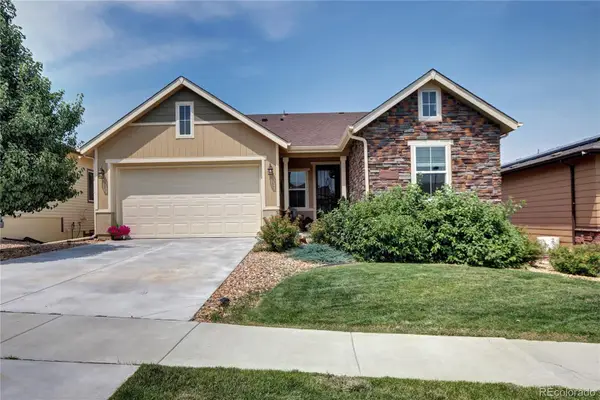 $800,000Coming Soon3 beds 3 baths
$800,000Coming Soon3 beds 3 baths12715 W Montane Drive, Broomfield, CO 80021
MLS# 7259846Listed by: NOOKHAVEN HOMES - New
 $889,000Active5 beds 5 baths3,717 sq. ft.
$889,000Active5 beds 5 baths3,717 sq. ft.14096 Roaring Fork Circle, Broomfield, CO 80023
MLS# 3569633Listed by: RESIDENT REALTY NORTH METRO LLC - New
 $674,900Active3 beds 3 baths1,657 sq. ft.
$674,900Active3 beds 3 baths1,657 sq. ft.7316 W 97th Place, Broomfield, CO 80021
MLS# 3570662Listed by: COLDWELL BANKER REALTY 24 - Coming SoonOpen Sat, 11am to 2pm
 $545,000Coming Soon3 beds 3 baths
$545,000Coming Soon3 beds 3 baths14000 Winding River Court #V4, Broomfield, CO 80023
MLS# 3930946Listed by: KELLER WILLIAMS REALTY DOWNTOWN LLC - New
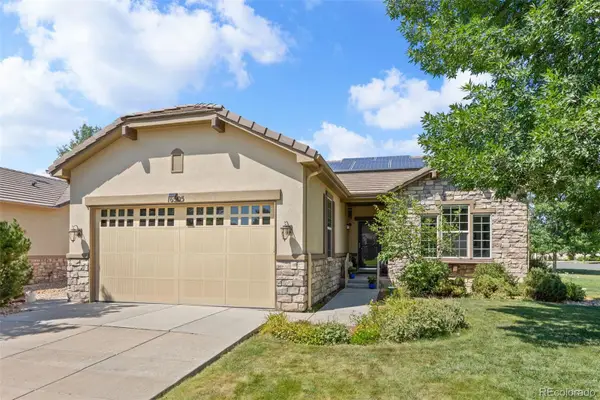 $700,000Active2 beds 2 baths1,554 sq. ft.
$700,000Active2 beds 2 baths1,554 sq. ft.16505 Antero Circle, Broomfield, CO 80023
MLS# 8250464Listed by: RE/MAX PROFESSIONALS - New
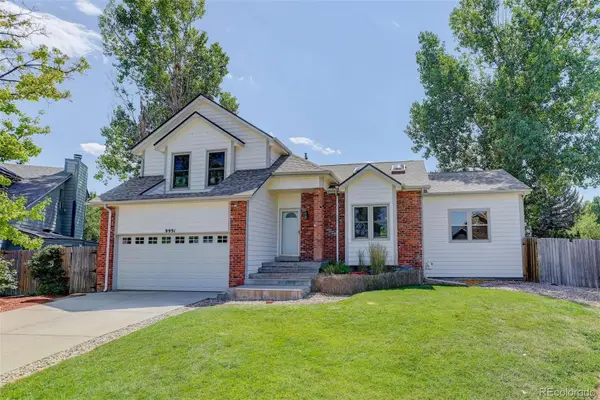 $725,000Active6 beds 4 baths2,722 sq. ft.
$725,000Active6 beds 4 baths2,722 sq. ft.9991 Holland Circle, Broomfield, CO 80021
MLS# 9830048Listed by: COLDWELL BANKER REALTY 54 - New
 $689,900Active6 beds 3 baths2,432 sq. ft.
$689,900Active6 beds 3 baths2,432 sq. ft.205 Garnet Street, Broomfield, CO 80020
MLS# 9858502Listed by: JPAR MODERN REAL ESTATE
