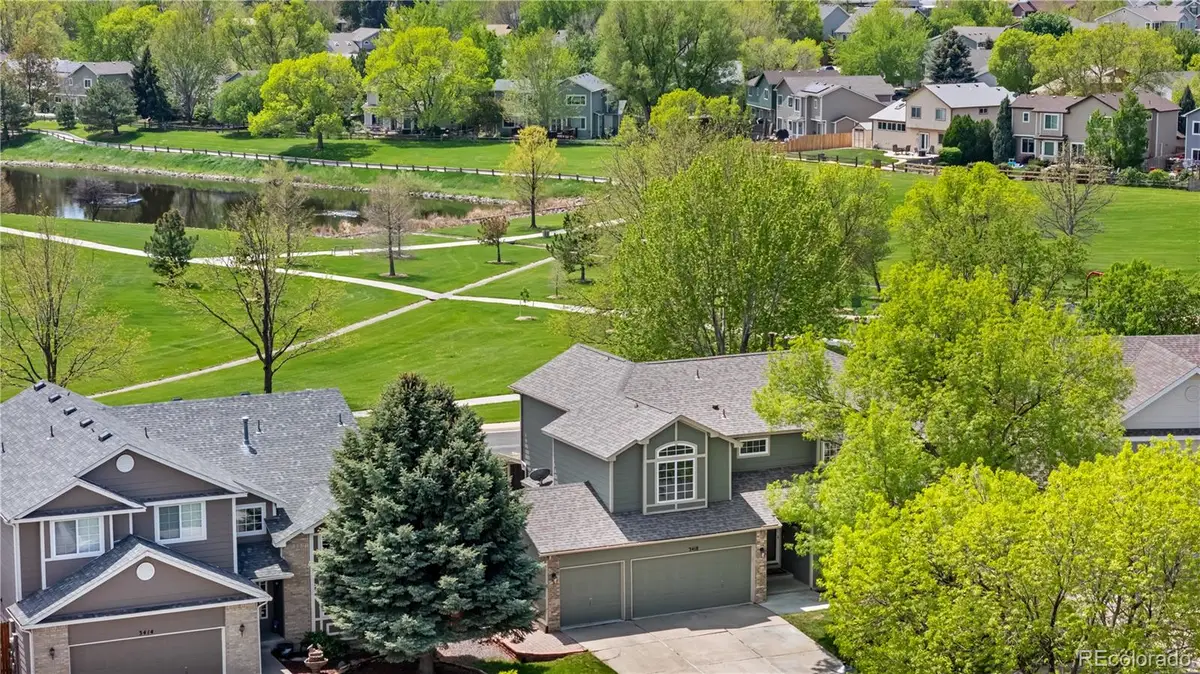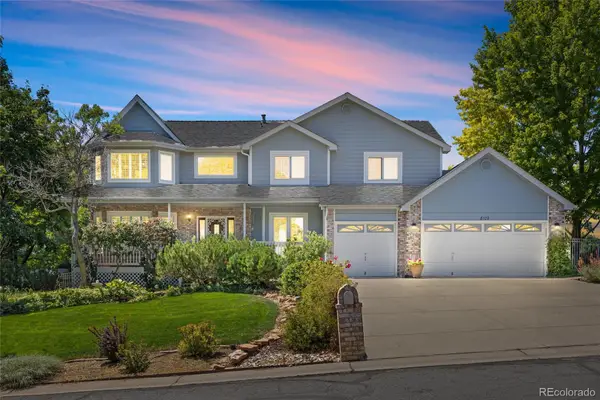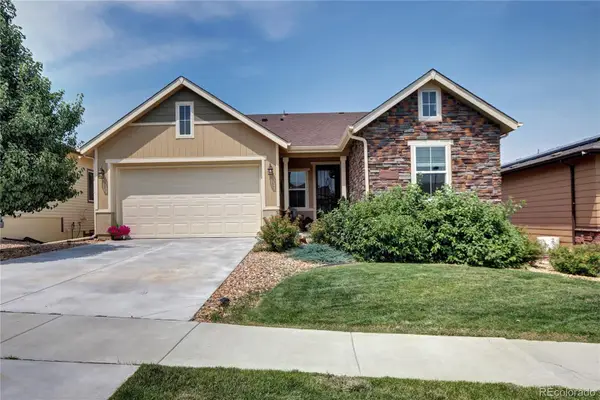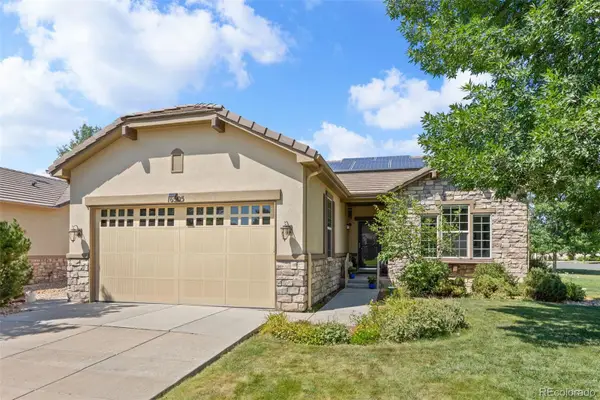3418 Elk Court, Broomfield, CO 80020
Local realty services provided by:ERA Teamwork Realty



3418 Elk Court,Broomfield, CO 80020
$799,000
- 4 Beds
- 4 Baths
- 3,336 sq. ft.
- Single family
- Active
Listed by:kassidy bensonKassidy@LivingRoomDenver.com,303-720-8491
Office:living room real estate
MLS#:8160845
Source:ML
Price summary
- Price:$799,000
- Price per sq. ft.:$239.51
- Monthly HOA dues:$10
About this home
Enjoy this four-bedroom, four-bath Broomfield home with incredible lake and park views, a spacious three-car garage, and a finished guest-ready basement. Live on a cul-de-sac lot that backs to Trails Park South Lake where a playground and walking trails create a hub for neighborhood connection — all with an HOA of only $120 per year! Step inside to a bright, flexible front room currently set up with built-in shelves and a homework station. It flows seamlessly into the dining area and then into the heart of the home. The updated kitchen features all KitchenAid appliances, a hand-crafted black walnut island, and a hammered copper sink with a touch faucet. Just off the kitchen, the family room features a home theater surround sound system, mounted smart TV included, and automated blinds. A wallpapered powder bath and access to the three-car garage complete the main level. French doors open onto a freshly painted deck with pergola and grassy backyard. There are built-in outdoor speakers and front-row seats to the sunset over the lake. From the primary suite, enter the spa-like bathroom through custom barn doors and enjoy ultimate comfort from the heated tile floors and dual shower head and rain shower head. Three additional bedrooms, a full hallway bathroom with an deep soaking tub, and a laundry area complete the upper level. The finished basement (featuring a kitchenette) is perfect for hosting guests, creating a second living space, or designing your ideal home gym or office. The home is also equipped with a smart home system from ListenUp. This perfect four bedroom home feels very Colorado with a warm, rustic interior and direct access to the great outdoors with a peaceful park and lake just beyond your back door.
Contact an agent
Home facts
- Year built:1994
- Listing Id #:8160845
Rooms and interior
- Bedrooms:4
- Total bathrooms:4
- Full bathrooms:1
- Half bathrooms:1
- Living area:3,336 sq. ft.
Heating and cooling
- Cooling:Central Air
- Heating:Electric, Forced Air, Radiant Floor
Structure and exterior
- Roof:Composition
- Year built:1994
- Building area:3,336 sq. ft.
- Lot area:0.16 Acres
Schools
- High school:Legacy
- Middle school:Westlake
- Elementary school:Centennial
Utilities
- Sewer:Public Sewer
Finances and disclosures
- Price:$799,000
- Price per sq. ft.:$239.51
- Tax amount:$5,941 (2024)
New listings near 3418 Elk Court
- New
 $600,000Active3 beds 3 baths1,550 sq. ft.
$600,000Active3 beds 3 baths1,550 sq. ft.1561 W 166th Avenue, Broomfield, CO 80023
MLS# 4960279Listed by: WK REAL ESTATE - New
 $599,990Active3 beds 4 baths2,002 sq. ft.
$599,990Active3 beds 4 baths2,002 sq. ft.16586 Peak Street Street, Broomfield, CO 80023
MLS# 5450763Listed by: DFH COLORADO REALTY LLC - New
 $725,000Active4 beds 4 baths3,594 sq. ft.
$725,000Active4 beds 4 baths3,594 sq. ft.587 W 174th Avenue, Broomfield, CO 80023
MLS# 1895909Listed by: RESIDENT REALTY NORTH METRO LLC - New
 $995,000Active5 beds 4 baths4,033 sq. ft.
$995,000Active5 beds 4 baths4,033 sq. ft.8102 W 109th Avenue, Broomfield, CO 80021
MLS# 2104510Listed by: EXP REALTY, LLC - New
 $650,000Active2 beds 3 baths3,037 sq. ft.
$650,000Active2 beds 3 baths3,037 sq. ft.3414 W 126th Place, Broomfield, CO 80020
MLS# 8792276Listed by: RE/MAX PROFESSIONALS - Coming Soon
 $800,000Coming Soon3 beds 3 baths
$800,000Coming Soon3 beds 3 baths12715 W Montane Drive, Broomfield, CO 80021
MLS# 7259846Listed by: NOOKHAVEN HOMES - New
 $889,000Active5 beds 5 baths3,717 sq. ft.
$889,000Active5 beds 5 baths3,717 sq. ft.14096 Roaring Fork Circle, Broomfield, CO 80023
MLS# 3569633Listed by: RESIDENT REALTY NORTH METRO LLC - New
 $674,900Active3 beds 3 baths1,657 sq. ft.
$674,900Active3 beds 3 baths1,657 sq. ft.7316 W 97th Place, Broomfield, CO 80021
MLS# 3570662Listed by: COLDWELL BANKER REALTY 24 - Coming SoonOpen Sat, 11am to 2pm
 $545,000Coming Soon3 beds 3 baths
$545,000Coming Soon3 beds 3 baths14000 Winding River Court #V4, Broomfield, CO 80023
MLS# 3930946Listed by: KELLER WILLIAMS REALTY DOWNTOWN LLC - New
 $700,000Active2 beds 2 baths1,554 sq. ft.
$700,000Active2 beds 2 baths1,554 sq. ft.16505 Antero Circle, Broomfield, CO 80023
MLS# 8250464Listed by: RE/MAX PROFESSIONALS
