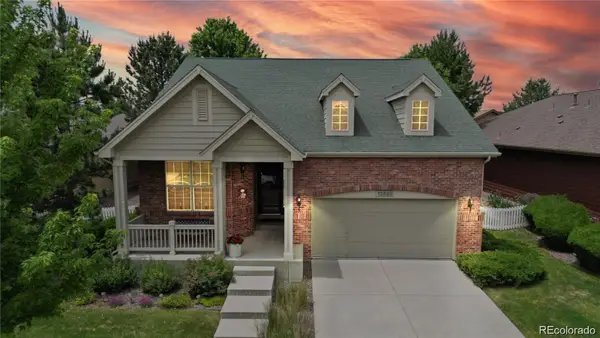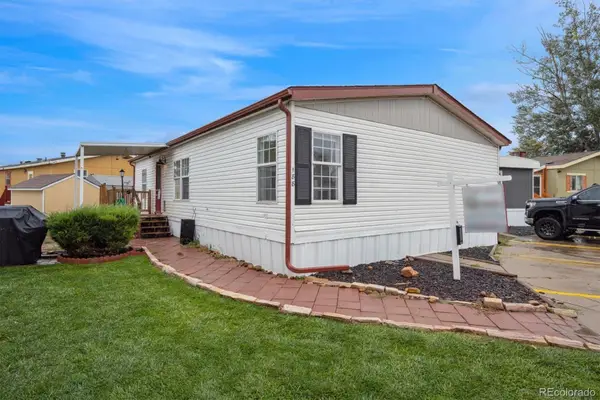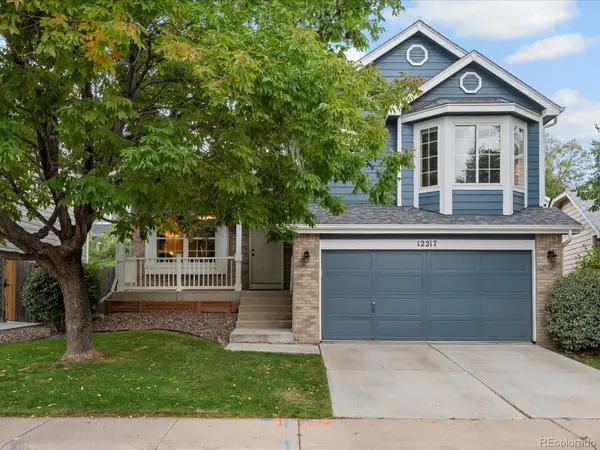3419 Traver Drive, Broomfield, CO 80023
Local realty services provided by:LUX Real Estate Company ERA Powered
Listed by:john grantjgrant@rmprohomes.com,303-268-8811
Office:re/max professionals
MLS#:2075777
Source:ML
Price summary
- Price:$899,900
- Price per sq. ft.:$214.77
- Monthly HOA dues:$181
About this home
Discover an exceptional residence in Anthem Highlands, blending sophistication and comfort across 3,500+ square feet. This distinguished five-bedroom, three-bathroom home features ten-foot ceilings, fostering an expansive and elegant ambiance. The centerpiece is a refined great room, seamlessly integrating a gourmet kitchen with premium stainless steel appliances and a gas oven/stove, a breakfast nook, and a spacious family area ideal for sophisticated gatherings. A versatile sunroom offers a tranquil space for relaxation or contemplation, connecting effortlessly to the outdoors. The primary suite provides a luxurious retreat with a large bay window, a sumptuous five-piece bathroom, and an expansive walk-in closet. Two additional main-level bedrooms ensure ample space and flexibility. The professionally finished basement is perfect for entertainment, accommodating media rooms, game nights, or social events. Recent upgrades include a freshly painted exterior (2022), a new water heater (2021), and enhancements such as window well covers, cleaned air ducts, vents, and furnace (2023), ensuring move-in readiness. Schedule a private tour to experience this remarkable property firsthand!
Contact an agent
Home facts
- Year built:2007
- Listing ID #:2075777
Rooms and interior
- Bedrooms:5
- Total bathrooms:3
- Full bathrooms:2
- Living area:4,190 sq. ft.
Heating and cooling
- Cooling:Central Air
- Heating:Natural Gas
Structure and exterior
- Roof:Composition
- Year built:2007
- Building area:4,190 sq. ft.
- Lot area:0.27 Acres
Schools
- High school:Legacy
- Middle school:Rocky Top
- Elementary school:Meridian
Utilities
- Water:Public
- Sewer:Public Sewer
Finances and disclosures
- Price:$899,900
- Price per sq. ft.:$214.77
- Tax amount:$6,879 (2024)
New listings near 3419 Traver Drive
- New
 $599,900Active3 beds 4 baths2,449 sq. ft.
$599,900Active3 beds 4 baths2,449 sq. ft.10616 Kipling Way, Broomfield, CO 80021
MLS# 2097480Listed by: REAL BROKER, LLC DBA REAL - New
 $509,990Active2 beds 2 baths1,203 sq. ft.
$509,990Active2 beds 2 baths1,203 sq. ft.485 Interlocken Boulevard #401, Broomfield, CO 80021
MLS# 6052900Listed by: LANDMARK RESIDENTIAL BROKERAGE - New
 $519,990Active2 beds 2 baths1,203 sq. ft.
$519,990Active2 beds 2 baths1,203 sq. ft.485 Interlocken Boulevard #404, Broomfield, CO 80021
MLS# 6394986Listed by: LANDMARK RESIDENTIAL BROKERAGE - New
 $509,990Active2 beds 2 baths1,203 sq. ft.
$509,990Active2 beds 2 baths1,203 sq. ft.485 Interlocken Boulevard #403, Broomfield, CO 80021
MLS# 6452371Listed by: LANDMARK RESIDENTIAL BROKERAGE - New
 $949,000Active3 beds 3 baths2,919 sq. ft.
$949,000Active3 beds 3 baths2,919 sq. ft.12528 Hazel Street, Broomfield, CO 80020
MLS# 3269219Listed by: COLORADO PREMIER PROPERTIES - New
 $489,990Active2 beds 2 baths1,203 sq. ft.
$489,990Active2 beds 2 baths1,203 sq. ft.485 Interlocken Boulevard #304, Broomfield, CO 80021
MLS# 8303550Listed by: LANDMARK RESIDENTIAL BROKERAGE - New
 $124,900Active3 beds 2 baths1,344 sq. ft.
$124,900Active3 beds 2 baths1,344 sq. ft.2885 E Midway Boulevard, Denver, CO 80234
MLS# 3058139Listed by: METRO 21 REAL ESTATE GROUP - New
 $499,990Active3 beds 4 baths1,667 sq. ft.
$499,990Active3 beds 4 baths1,667 sq. ft.1747 Peak Loop, Broomfield, CO 80023
MLS# 6471920Listed by: DFH COLORADO REALTY LLC - New
 $675,000Active4 beds 4 baths2,446 sq. ft.
$675,000Active4 beds 4 baths2,446 sq. ft.4505 Lexi Circle, Broomfield, CO 80023
MLS# 4676444Listed by: FIVE FOUR REAL ESTATE, LLC - New
 $580,000Active3 beds 2 baths1,884 sq. ft.
$580,000Active3 beds 2 baths1,884 sq. ft.12217 Crabapple Street, Broomfield, CO 80020
MLS# 8749822Listed by: MB KELL & COMPANY
