3422 W 155th Avenue, Broomfield, CO 80023
Local realty services provided by:LUX Real Estate Company ERA Powered
Listed by: richard andersonstugotsanderson@gmail.com,970-580-1091
Office: homesmart
MLS#:5071903
Source:ML
Price summary
- Price:$1,800,000
- Price per sq. ft.:$248.82
- Monthly HOA dues:$181
About this home
Luxury Living at Its Finest – Stunning 5 Bed, 5.5 Bath Home with $500K in Upgrades!
Experience unparalleled craftsmanship and high-end finishes in this meticulously upgraded 5-bedroom, 5.5-bathroom home, at the height of Anthem Reserve. Boasting $500,000 in premium upgrades, this residence offers a seamless blend of modern convenience and timeless elegance. This home boasts:
Chef’s Dream Kitchen & Entertaining Spaces
• Quartz countertops throughout the home for a sleek, modern touch
• Thermador appliances, including:
• Built-in 30” fridge & 30” freezer
• 48” gas double oven with 8 burners & an 18” griddle
• 48” range hood with built-in make-up air unit
• Microwave-speed oven combo for fast, efficient cooking
• Hidden walk-through pantry tucked behind custom cabinetry
Unmatched Luxury & Comfort
• Master suite sanctuary featuring:
• Walk-in closet with a center island for ultimate organization
• Spa-like master bath wet room with double showerheads & a standalone bathtub
• Private fireplace for added warmth & ambiance
• On the main level you'll find a double-sided fireplace connects the family room to the rear porch
• 8’ doors on main & upper levels, and 10’ ceilings for a grand feel
Outdoor Oasis & Entertainment Haven
• Built-in underground 11’x14’ trampoline with lighting & sump pump
• Expansive built-in gas fire pit with seating for 12
• Covered patio with built-in speakers for outdoor entertainment
Smart & Functional Features
• 3.5-car garage for ample parking
• Finished basement with two massive storage rooms
• Central vacuum system
• Upstairs laundry room with a utility sink
• Dual furnaces & two AC units for year-round comfort
• 320-amp electrical service to power it all
• Reverse osmosis drinking water system
This home redefines modern luxury with thoughtful design, top-of-the-line finishes, and exceptional functionality. Schedule your private tour today!
Contact an agent
Home facts
- Year built:2023
- Listing ID #:5071903
Rooms and interior
- Bedrooms:5
- Total bathrooms:6
- Full bathrooms:5
- Half bathrooms:1
- Living area:7,234 sq. ft.
Heating and cooling
- Cooling:Central Air
- Heating:Forced Air
Structure and exterior
- Roof:Concrete
- Year built:2023
- Building area:7,234 sq. ft.
- Lot area:0.25 Acres
Schools
- High school:Legacy
- Middle school:Rocky Top
- Elementary school:Thunder Vista
Utilities
- Water:Public
- Sewer:Public Sewer
Finances and disclosures
- Price:$1,800,000
- Price per sq. ft.:$248.82
- Tax amount:$7,672 (2023)
New listings near 3422 W 155th Avenue
- Coming SoonOpen Sat, 11am to 1pm
 $550,000Coming Soon3 beds 2 baths
$550,000Coming Soon3 beds 2 baths10721 Owens Street, Broomfield, CO 80021
MLS# 1701456Listed by: CENTURY 21 SIGNATURE REALTY, INC - New
 $648,500Active4 beds 4 baths2,161 sq. ft.
$648,500Active4 beds 4 baths2,161 sq. ft.12549 Mckenzie Court, Broomfield, CO 80020
MLS# 3021407Listed by: EXP REALTY, LLC - Open Sat, 11am to 2pmNew
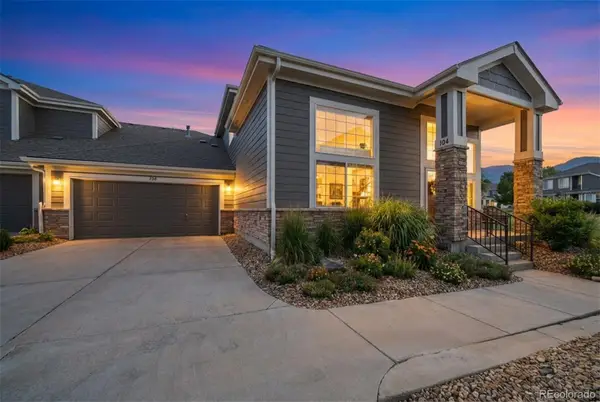 $525,000Active2 beds 3 baths1,628 sq. ft.
$525,000Active2 beds 3 baths1,628 sq. ft.13886 Legend Trail #104, Broomfield, CO 80023
MLS# 7405999Listed by: YOUR CASTLE REAL ESTATE INC - Coming SoonOpen Sat, 11am to 1pm
 $330,000Coming Soon2 beds 2 baths
$330,000Coming Soon2 beds 2 baths9690 Brentwood Way #207, Broomfield, CO 80021
MLS# 5991718Listed by: EQUITY COLORADO REAL ESTATE - Open Sat, 12 to 2pmNew
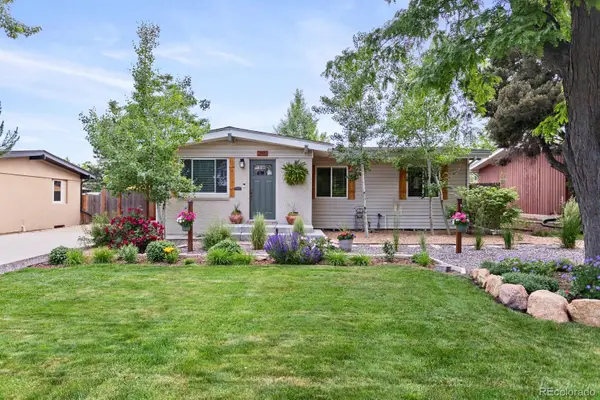 $615,000Active4 beds 2 baths2,182 sq. ft.
$615,000Active4 beds 2 baths2,182 sq. ft.250 W Midway Boulevard, Broomfield, CO 80020
MLS# 7411076Listed by: WEST AND MAIN HOMES INC - Coming Soon
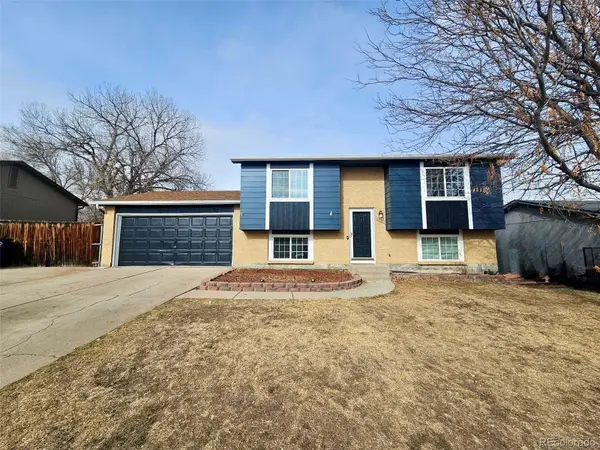 $510,000Coming Soon3 beds 2 baths
$510,000Coming Soon3 beds 2 baths10569 Pierson Circle, Broomfield, CO 80021
MLS# 2135224Listed by: REAL REALTY COLORADO LLC - New
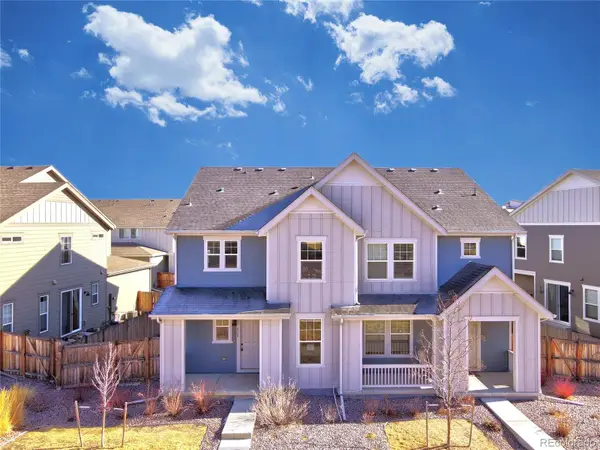 $470,000Active4 beds 4 baths2,759 sq. ft.
$470,000Active4 beds 4 baths2,759 sq. ft.16569 W Vallejo Place, Broomfield, CO 80023
MLS# 7133178Listed by: GOLLAS AND COMPANY INC - Open Sat, 12 to 2pmNew
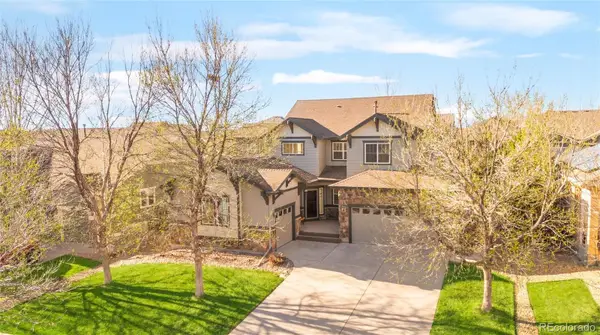 $925,000Active5 beds 5 baths3,526 sq. ft.
$925,000Active5 beds 5 baths3,526 sq. ft.4560 Red Deer Trail, Broomfield, CO 80020
MLS# 2920224Listed by: EXP REALTY, LLC - Coming SoonOpen Sat, 12 to 3pm
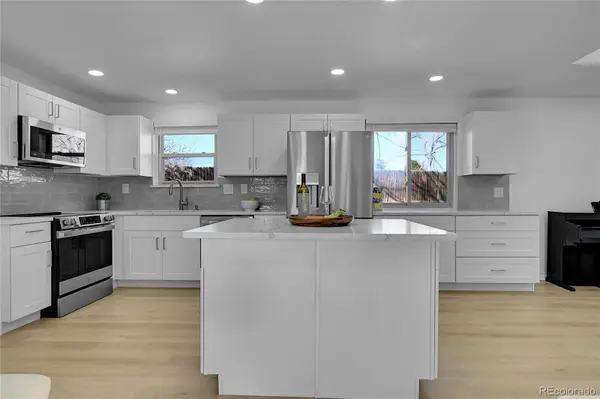 $625,000Coming Soon3 beds 3 baths
$625,000Coming Soon3 beds 3 baths1500 Abilene Drive, Broomfield, CO 80020
MLS# 1677110Listed by: COLDWELL BANKER REALTY 56 - New
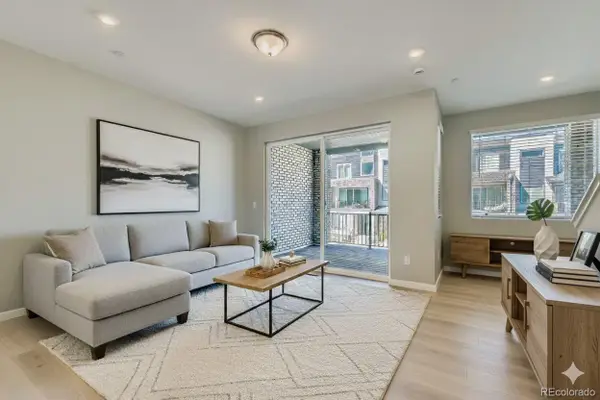 $499,990Active3 beds 4 baths1,667 sq. ft.
$499,990Active3 beds 4 baths1,667 sq. ft.1641 Alcott Way, Broomfield, CO 80023
MLS# 3258955Listed by: DFH COLORADO REALTY LLC

