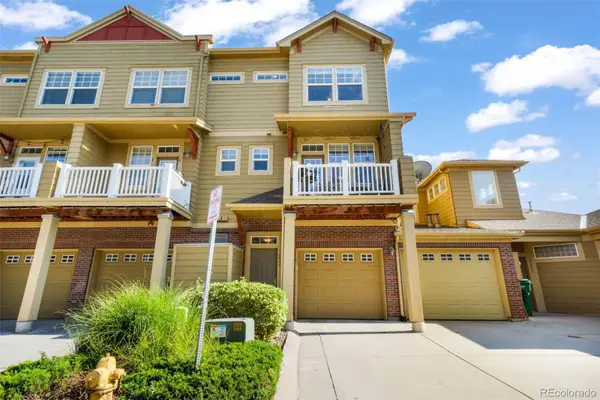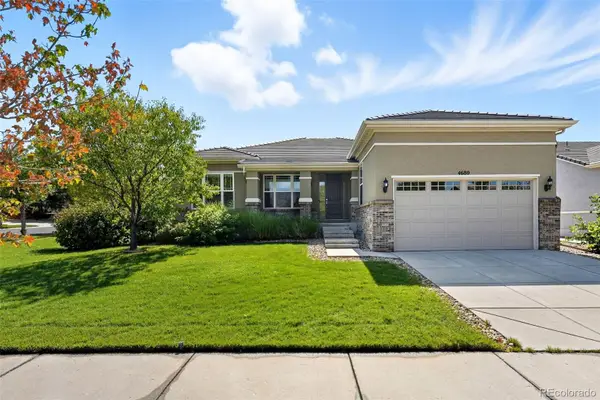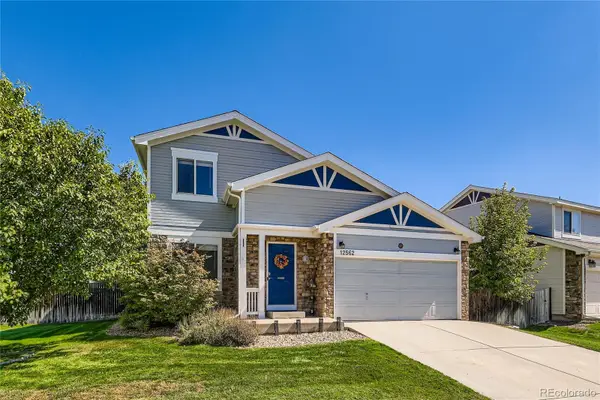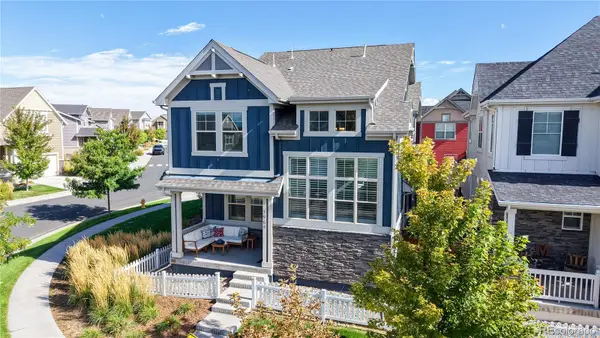3436 W 154th Avenue, Broomfield, CO 80023
Local realty services provided by:RONIN Real Estate Professionals ERA Powered
3436 W 154th Avenue,Broomfield, CO 80023
$1,520,000
- 4 Beds
- 4 Baths
- 4,721 sq. ft.
- Single family
- Active
Listed by:kelly parkerkelly@kellyparkerrealtor.com,720-635-5432
Office:coldwell banker realty - noco
MLS#:8419992
Source:ML
Price summary
- Price:$1,520,000
- Price per sq. ft.:$321.97
- Monthly HOA dues:$181
About this home
Welcome to the epitome of modern luxury living—this professionally designed re-modeled ranch-home in prestigious Anthem Reserve, offers both refined elegance and the warmth of functional family living. Backing to protected open space, this home offers privacy while being steps from community amenities and scenic trails.
The main living space is designed with entertaining in mind, featuring open-concept living and indoor-outdoor transitions. Oversized sliding glass doors open onto a custom patio complete with a built-in fire pit, covered pergola and backyard privacy. Anchoring the living room is a striking modern statement fireplace for a sophisticated focal point and plenty of natural light to elevate the space.
The new upgraded kitchen is truly the centerpiece of the home with custom quartzite countertops, top-of-the-line Sub-Zero Wolf appliances, including a double oven and built-in wine fridge. The expansive island is perfect for seating and prep, elegant upgraded lighting, custom range hood and adjacent dining area perfect for everyday meals or special occasions.
The newly reimagined primary suite is a haven of calm and comfort. Enjoy the spa-like bath with deep soaker tub, dual vanities with designer finishes, oversized walk-in closet with direct access to the main-level laundry room.
Work, play and stay a while in this home with a dedicated main floor office. The finished basement offers space to unwind or entertain, with a beverage fridge, wet bar sink, dishwasher and large game room/movie night area along with two additional bedrooms and a full bath.
The 3-car garage features epoxy flooring leading to a custom designed mudroom and pantry, while the separate third bay is ideal for projects or storage with a built-in workbench and generous overhead shelving.
Don’t miss this exceptional opportunity to own a gorgeous professionally designed home in a fantastic location!
Contact an agent
Home facts
- Year built:2019
- Listing ID #:8419992
Rooms and interior
- Bedrooms:4
- Total bathrooms:4
- Full bathrooms:3
- Half bathrooms:1
- Living area:4,721 sq. ft.
Heating and cooling
- Cooling:Central Air
- Heating:Forced Air
Structure and exterior
- Roof:Composition
- Year built:2019
- Building area:4,721 sq. ft.
- Lot area:0.25 Acres
Schools
- High school:Legacy
- Middle school:Rocky Top
- Elementary school:Thunder Vista
Utilities
- Water:Public
- Sewer:Public Sewer
Finances and disclosures
- Price:$1,520,000
- Price per sq. ft.:$321.97
- Tax amount:$9,386 (2024)
New listings near 3436 W 154th Avenue
- New
 $359,000Active1 beds 2 baths929 sq. ft.
$359,000Active1 beds 2 baths929 sq. ft.13598 Via Varra #315, Broomfield, CO 80020
MLS# IR1044603Listed by: RE/MAX OF BOULDER, INC - New
 $420,000Active2 beds 3 baths1,177 sq. ft.
$420,000Active2 beds 3 baths1,177 sq. ft.12805 King Street, Broomfield, CO 80020
MLS# 5178254Listed by: EXP REALTY, LLC  $550,000Active2 beds 3 baths2,467 sq. ft.
$550,000Active2 beds 3 baths2,467 sq. ft.4887 Raven Run, Broomfield, CO 80023
MLS# 4155472Listed by: MB TEAM LASSEN- New
 $99,000Active3 beds 2 baths1,280 sq. ft.
$99,000Active3 beds 2 baths1,280 sq. ft.2885 E Midway Boulevard, Denver, CO 80234
MLS# 3905125Listed by: C & C REAL ESTATE TEAM, LLC - Open Sun, 12 to 2pmNew
 $785,000Active2 beds 2 baths3,097 sq. ft.
$785,000Active2 beds 2 baths3,097 sq. ft.4680 Belford Circle, Broomfield, CO 80023
MLS# 7968715Listed by: COMPASS - DENVER - Coming Soon
 $565,000Coming Soon4 beds 3 baths
$565,000Coming Soon4 beds 3 baths12562 Bryant Street, Broomfield, CO 80020
MLS# 6742559Listed by: KELLER WILLIAMS REALTY DOWNTOWN LLC - New
 $779,900Active4 beds 5 baths3,327 sq. ft.
$779,900Active4 beds 5 baths3,327 sq. ft.1964 W 137th Place, Broomfield, CO 80023
MLS# IR1044542Listed by: RE/MAX NORTHWEST - New
 $580,000Active3 beds 3 baths1,857 sq. ft.
$580,000Active3 beds 3 baths1,857 sq. ft.9805 Iris Street, Broomfield, CO 80021
MLS# IR1044428Listed by: REAL REALTY COLORADO - New
 $599,900Active3 beds 4 baths2,449 sq. ft.
$599,900Active3 beds 4 baths2,449 sq. ft.10616 Kipling Way, Broomfield, CO 80021
MLS# 2097480Listed by: REAL BROKER, LLC DBA REAL - New
 $509,990Active2 beds 2 baths1,203 sq. ft.
$509,990Active2 beds 2 baths1,203 sq. ft.485 Interlocken Boulevard #401, Broomfield, CO 80021
MLS# 6052900Listed by: LANDMARK RESIDENTIAL BROKERAGE
