3453 Pacific Peak Drive, Broomfield, CO 80023
Local realty services provided by:ERA New Age
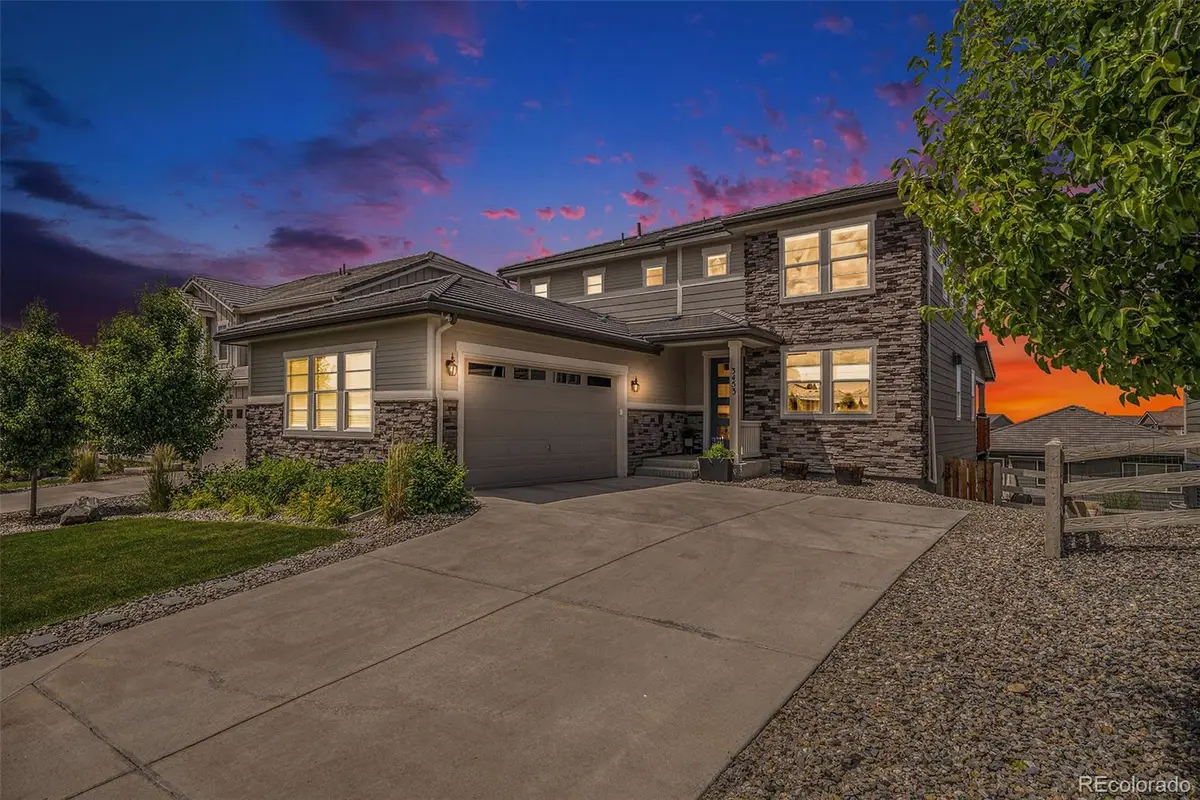
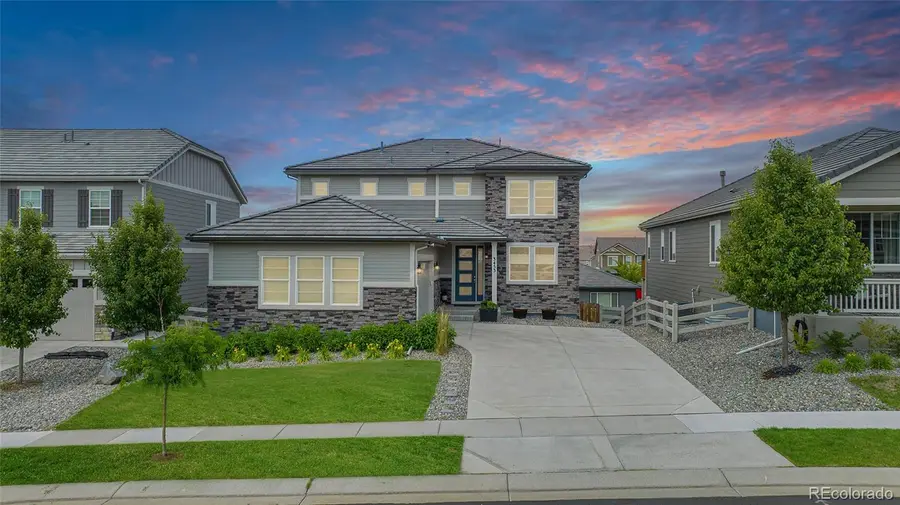
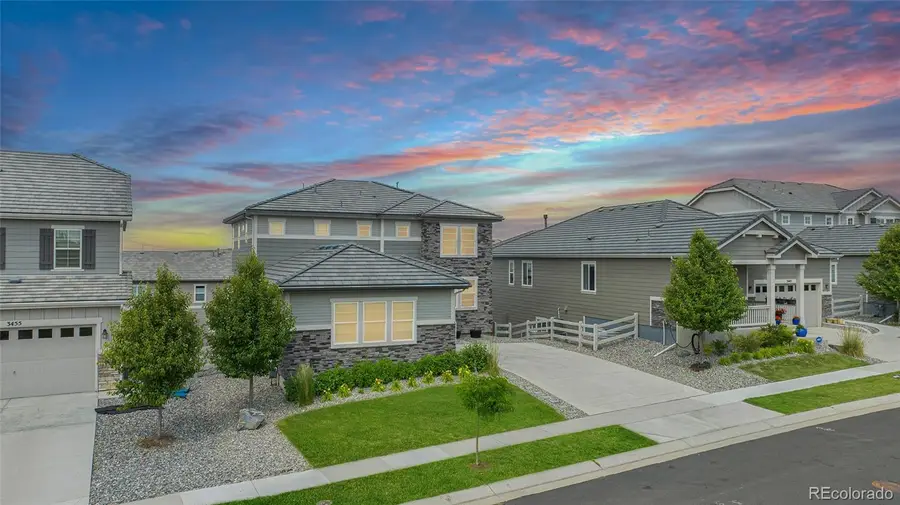
Listed by:john grandtjohn.grandt@compass.com,720-351-8488
Office:compass - denver
MLS#:2681721
Source:ML
Price summary
- Price:$975,000
- Price per sq. ft.:$237.92
- Monthly HOA dues:$181
About this home
Welcome to your next chapter in Anthem Highlands — where thoughtful design, functional space, and resort-style community amenities come together in one of Broomfield’s most desirable neighborhoods. This 4-bedroom, 3.5-bathroom home offers over 4,000 total square feet, complete with a finished walkout basement and a versatile floor plan designed for the way you live today.
Inside, you’ll find wide-plank flooring, a fresh neutral color palette, and abundant natural light throughout. The kitchen is the heart of the home, featuring an oversized island with seating for five, double ovens, a gas cooktop, and extended white cabinetry — ideal for casual meals or entertaining a crowd. The open-concept great room centers around a sleek linear gas fireplace and offers seamless flow into the dining area and kitchen.
A dedicated office near the front of the home offers privacy for remote work, while a built-in tech station near the mudroom provides additional flexibility for homework or home management.
Upstairs, you’ll find a spacious loft, generously sized bedrooms, and a well-appointed primary suite with large en-suite bathroom and dual vanities. The finished walkout basement includes a fourth bedroom, full bathroom, and flexible recreation space that can be tailored to your needs — guest suite, home gym, media room, or playroom.
Enjoy outdoor living from your covered patio and take full advantage of Anthem Highlands’ exceptional community amenities. Residents enjoy access to the Parkside Community Center featuring a full gym, fitness classes, outdoor pool with water slides, splash pad, basketball courts, tennis courts, and an extensive trail system that winds through the neighborhood’s scenic open spaces.
Families benefit from access to top-rated schools, including Thunder Vista P–8 and Legacy High School. In addition, Prospect Ridge Charter School, a nationally ranked K–12 public charter school, is conveniently located within the neighborhood.
Contact an agent
Home facts
- Year built:2020
- Listing Id #:2681721
Rooms and interior
- Bedrooms:4
- Total bathrooms:4
- Full bathrooms:1
- Half bathrooms:1
- Living area:4,098 sq. ft.
Heating and cooling
- Cooling:Central Air
- Heating:Forced Air
Structure and exterior
- Roof:Concrete
- Year built:2020
- Building area:4,098 sq. ft.
- Lot area:0.16 Acres
Schools
- High school:Legacy
- Middle school:Thunder Vista
- Elementary school:Thunder Vista
Utilities
- Water:Public
- Sewer:Public Sewer
Finances and disclosures
- Price:$975,000
- Price per sq. ft.:$237.92
- Tax amount:$7,114 (2024)
New listings near 3453 Pacific Peak Drive
- New
 $600,000Active3 beds 3 baths1,550 sq. ft.
$600,000Active3 beds 3 baths1,550 sq. ft.1561 W 166th Avenue, Broomfield, CO 80023
MLS# 4960279Listed by: WK REAL ESTATE - New
 $599,990Active3 beds 4 baths2,002 sq. ft.
$599,990Active3 beds 4 baths2,002 sq. ft.16586 Peak Street Street, Broomfield, CO 80023
MLS# 5450763Listed by: DFH COLORADO REALTY LLC - New
 $725,000Active4 beds 4 baths3,594 sq. ft.
$725,000Active4 beds 4 baths3,594 sq. ft.587 W 174th Avenue, Broomfield, CO 80023
MLS# 1895909Listed by: RESIDENT REALTY NORTH METRO LLC - Open Sat, 11am to 2pmNew
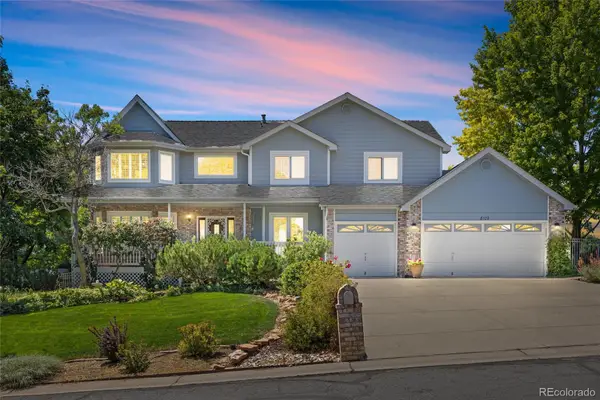 $995,000Active5 beds 4 baths4,033 sq. ft.
$995,000Active5 beds 4 baths4,033 sq. ft.8102 W 109th Avenue, Broomfield, CO 80021
MLS# 2104510Listed by: EXP REALTY, LLC - New
 $650,000Active2 beds 3 baths3,037 sq. ft.
$650,000Active2 beds 3 baths3,037 sq. ft.3414 W 126th Place, Broomfield, CO 80020
MLS# 8792276Listed by: RE/MAX PROFESSIONALS - Coming Soon
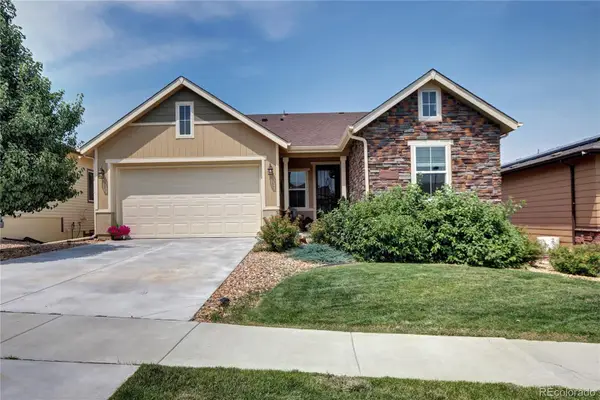 $800,000Coming Soon3 beds 3 baths
$800,000Coming Soon3 beds 3 baths12715 W Montane Drive, Broomfield, CO 80021
MLS# 7259846Listed by: NOOKHAVEN HOMES - New
 $889,000Active5 beds 5 baths3,717 sq. ft.
$889,000Active5 beds 5 baths3,717 sq. ft.14096 Roaring Fork Circle, Broomfield, CO 80023
MLS# 3569633Listed by: RESIDENT REALTY NORTH METRO LLC - New
 $674,900Active3 beds 3 baths1,657 sq. ft.
$674,900Active3 beds 3 baths1,657 sq. ft.7316 W 97th Place, Broomfield, CO 80021
MLS# 3570662Listed by: COLDWELL BANKER REALTY 24 - Coming SoonOpen Sat, 11am to 2pm
 $545,000Coming Soon3 beds 3 baths
$545,000Coming Soon3 beds 3 baths14000 Winding River Court #V4, Broomfield, CO 80023
MLS# 3930946Listed by: KELLER WILLIAMS REALTY DOWNTOWN LLC - New
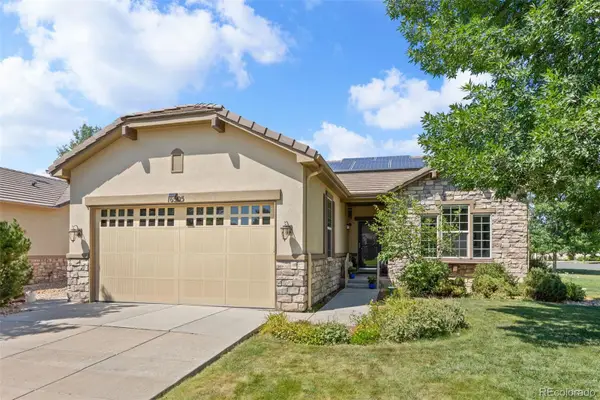 $700,000Active2 beds 2 baths1,554 sq. ft.
$700,000Active2 beds 2 baths1,554 sq. ft.16505 Antero Circle, Broomfield, CO 80023
MLS# 8250464Listed by: RE/MAX PROFESSIONALS
