3457 Parkside Center Drive, Broomfield, CO 80023
Local realty services provided by:RONIN Real Estate Professionals ERA Powered
Listed by: thomas orlandoto@housinghelpers.com,303-545-6000
Office: housing helpers of colorado, llc.
MLS#:4384399
Source:ML
Price summary
- Price:$890,000
- Price per sq. ft.:$254.87
- Monthly HOA dues:$181
About this home
Welcome to your dream home in the desirable Anthem Highlands neighborhood! This beautifully updated 4-bed, 2.5-bath home offers over 3,400 total square feet, including ~2,376 sqft of finished living space above grade, with an unfinished daylight basement ready for your personal touch.
Step inside to find designer finishes throughout: stunning hand-scraped Acacia hardwood floors, high-end stainless steel kitchen appliances, white cabinetry, and a large breakfast bar. The living space is airy and open, anchored by a stacked stone fireplace and bathed in natural light. A separate office or study adds versatility.
Retreat upstairs to the spacious primary suite with custom walk-in closet and richly appointed five-piece bath. The home also features practical upgrades such as whole house water filtration, radon mitigation, security/shatterproof windows, and professional landscaping.
Outside, the generous lot accommodates outdoor entertaining with a patio, and mature trees offering seasonal color. The three-car garage and expanded driveway add convenience.
Anthem Highlands is known for its resort-style amenities: community clubhouse, fitness center, pool, playgrounds, trails, and parks. Top schools (Thunder Vista P-8; Legacy High School) make this a standout choice.
Don’t miss this rare opportunity to own a home with so many high-end features, an exceptional lot, and strong value in the current Broomfield market.
Contact an agent
Home facts
- Year built:2007
- Listing ID #:4384399
Rooms and interior
- Bedrooms:4
- Total bathrooms:3
- Full bathrooms:2
- Half bathrooms:1
- Living area:3,492 sq. ft.
Heating and cooling
- Cooling:Central Air
- Heating:Forced Air
Structure and exterior
- Roof:Concrete
- Year built:2007
- Building area:3,492 sq. ft.
- Lot area:0.2 Acres
Schools
- High school:Legacy
- Middle school:Thunder Vista
- Elementary school:Thunder Vista
Utilities
- Water:Public
- Sewer:Public Sewer
Finances and disclosures
- Price:$890,000
- Price per sq. ft.:$254.87
- Tax amount:$6,642 (2024)
New listings near 3457 Parkside Center Drive
- New
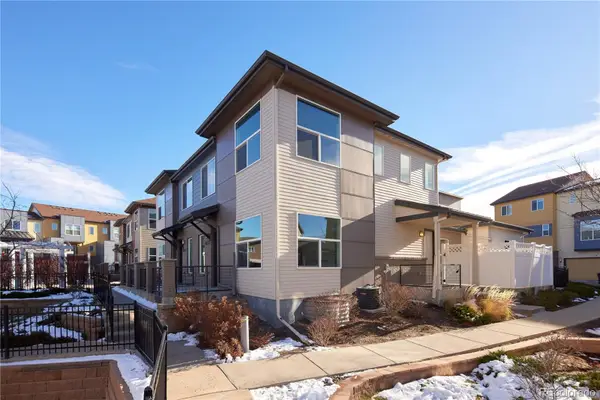 $559,000Active3 beds 3 baths2,447 sq. ft.
$559,000Active3 beds 3 baths2,447 sq. ft.11257 Colony Circle, Broomfield, CO 80021
MLS# 4936221Listed by: DUBROVA AND ASSOCIATE LLC - New
 $589,990Active3 beds 4 baths2,002 sq. ft.
$589,990Active3 beds 4 baths2,002 sq. ft.16598 Peak St., Broomfield, CO 80023
MLS# 7672377Listed by: DFH COLORADO REALTY LLC - New
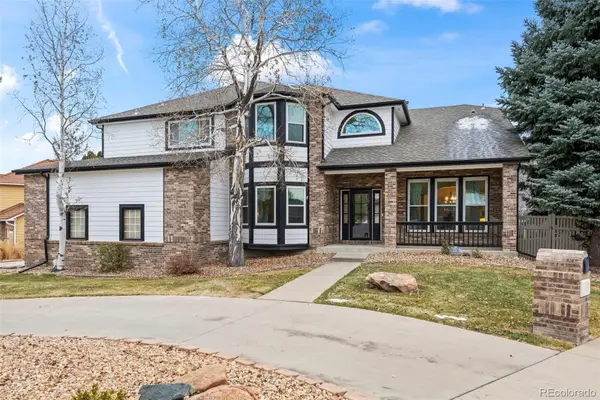 $1,250,000Active5 beds 5 baths4,890 sq. ft.
$1,250,000Active5 beds 5 baths4,890 sq. ft.583 Redstone Drive, Broomfield, CO 80020
MLS# 4754222Listed by: RE/MAX OF BOULDER - New
 $700,000Active7 beds 4 baths3,893 sq. ft.
$700,000Active7 beds 4 baths3,893 sq. ft.8918 W 101st Avenue, Broomfield, CO 80021
MLS# 2470242Listed by: KELLER WILLIAMS DTC - Coming Soon
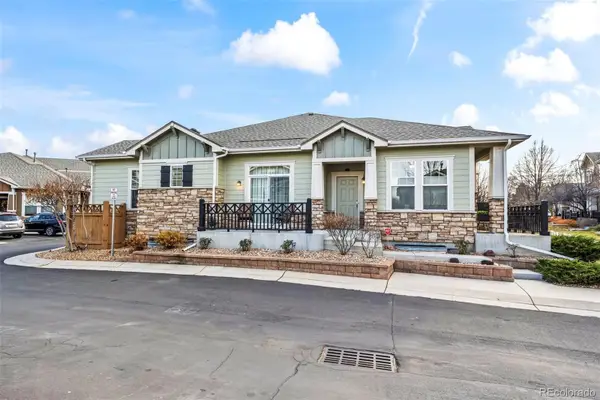 $640,000Coming Soon3 beds 3 baths
$640,000Coming Soon3 beds 3 baths3751 W 136th Avenue #N1, Broomfield, CO 80023
MLS# 5319871Listed by: MB TEAM LASSEN - Open Sat, 12 to 2pmNew
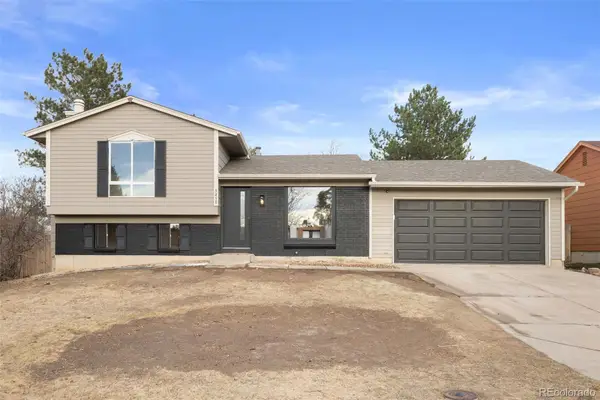 $569,900Active3 beds 2 baths1,372 sq. ft.
$569,900Active3 beds 2 baths1,372 sq. ft.9458 Flower Street, Broomfield, CO 80021
MLS# 8369604Listed by: KELLER WILLIAMS REALTY DOWNTOWN LLC - New
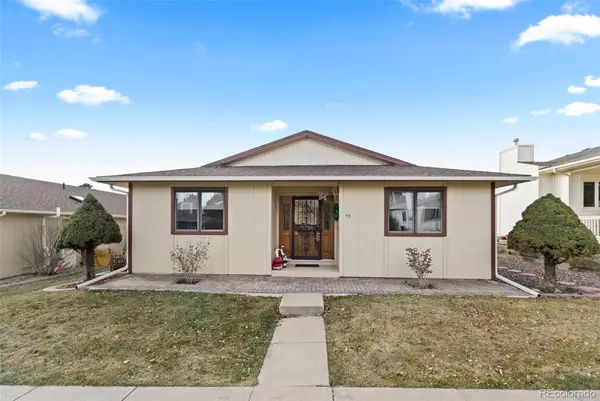 $490,000Active2 beds 2 baths1,397 sq. ft.
$490,000Active2 beds 2 baths1,397 sq. ft.49 Curtis Court, Broomfield, CO 80020
MLS# 9837600Listed by: LPT REALTY - New
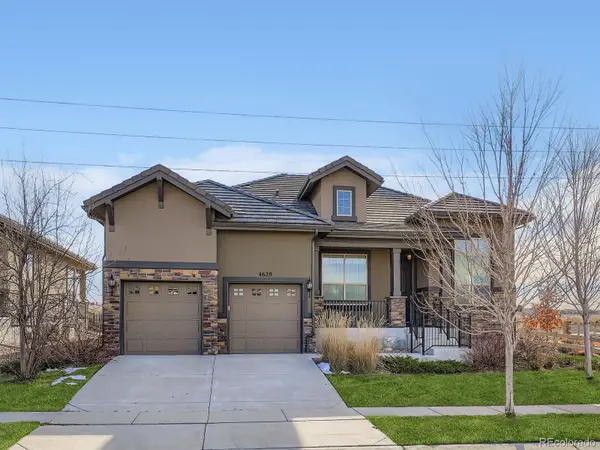 $850,000Active2 beds 2 baths2,928 sq. ft.
$850,000Active2 beds 2 baths2,928 sq. ft.4620 White Rock Drive, Broomfield, CO 80023
MLS# 9265552Listed by: COPPER AND STONE REALTY - New
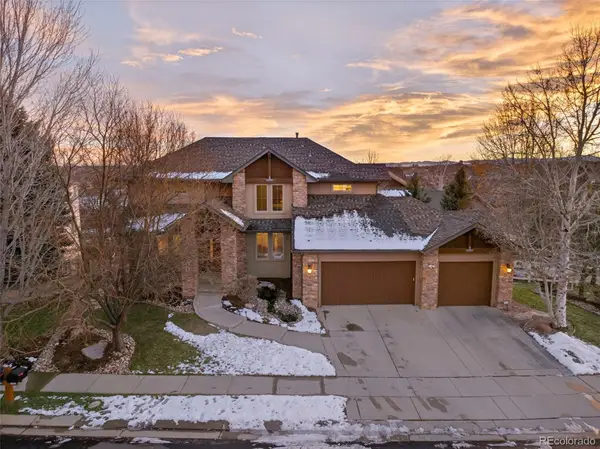 $1,419,500Active6 beds 5 baths5,570 sq. ft.
$1,419,500Active6 beds 5 baths5,570 sq. ft.4534 Fairway Lane, Broomfield, CO 80023
MLS# 2425336Listed by: YOUR CASTLE REAL ESTATE INC - New
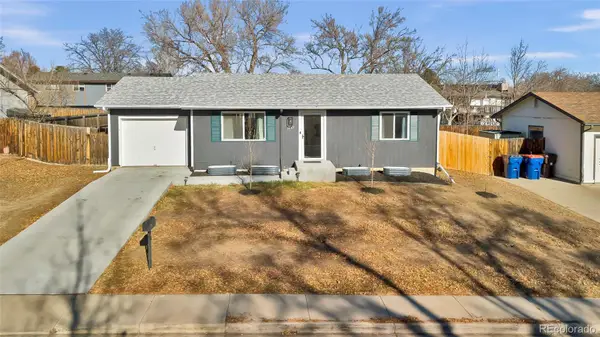 $465,000Active2 beds 1 baths884 sq. ft.
$465,000Active2 beds 1 baths884 sq. ft.3083 W 134th Circle, Broomfield, CO 80020
MLS# 6227819Listed by: COMPASS - DENVER
