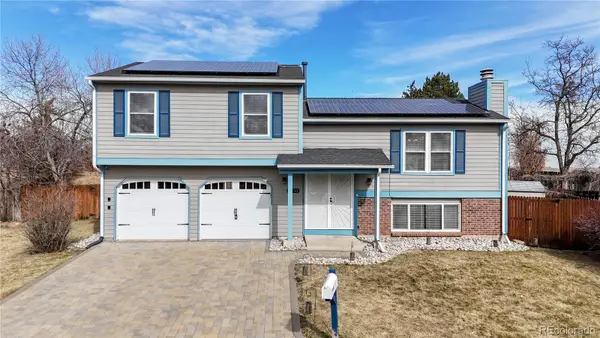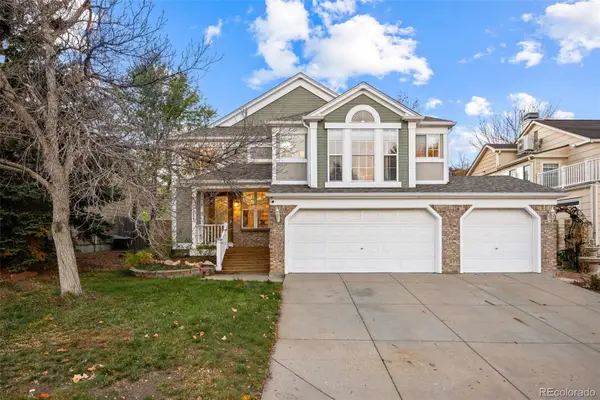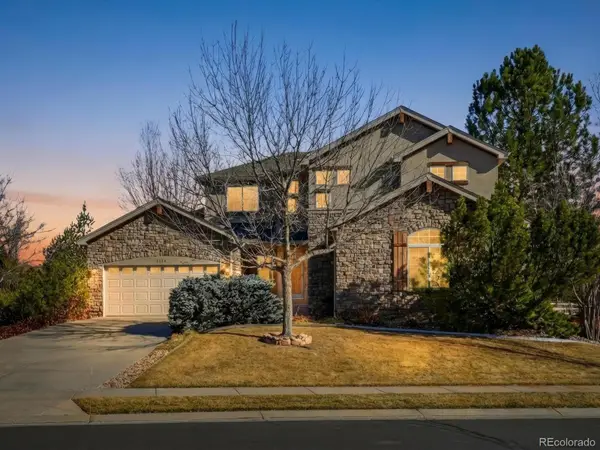3481 Vestal Loop, Broomfield, CO 80023
Local realty services provided by:ERA Teamwork Realty
Listed by: ryan ganttgantt4homes@gmail.com,970-218-6074
Office: farmhouse realty
MLS#:9515567
Source:ML
Price summary
- Price:$844,900
- Price per sq. ft.:$227
- Monthly HOA dues:$181
About this home
ONE OF THE BEST VALUES IN ANTHEM!! Incredible opportunity in the highly sought-after Anthem community of Broomfield! This beautifully maintained 4-bedroom, 4-bathroom home is nestled in a vibrant neighborhood known for its top-tier amenities and community lifestyle. Proudly offered by the original owners, the home has been lovingly cared for and thoughtfully designed throughout. From the welcoming front porch, step into a bright foyer that opens to a spacious, open-concept floor plan. The formal dining room flows into the well-appointed kitchen, featuring oak cabinetry, corian countertops, stainless steel appliances, pantry, and a raised counter with seating—perfect for casual dining or entertaining. The adjacent two-story living room centers around a cozy gas fireplace, offering views of the backyard and creating a warm, inviting space. The main level includes a versatile bedroom, ideal for guests or a home office, a 3/4 bathroom, and a convenient laundry room off the garage entry. Upstairs, retreat to the expansive primary suite complete with a bay window, coffered ceiling, walk-in closet, and a luxurious 5-piece bath featuring a soaking tub and dual vanities. A generous loft offers flexible space for a playroom or second office, and is joined by two additional bedrooms and a nearby full bathroom. Enjoy Colorado evenings in your private backyard oasis with mature trees and a stone patio, perfect for outdoor dining and relaxation. The finished full basement includes a half bath and offers plenty of space for recreation, hobbies, or future customization. Additional highlights include a rare 3-car garage and access to Anthem’s resort-style amenities, including a state-of-the-art recreation center, two pools with waterslides, fitness classes, outdoor tennis, basketball and volleyball courts, and miles of scenic trails. Conveniently located near top-rated schools, parks, and with easy access to Boulder, Denver, E470 and NW Parkway this home truly checks every box.
Contact an agent
Home facts
- Year built:2007
- Listing ID #:9515567
Rooms and interior
- Bedrooms:4
- Total bathrooms:4
- Full bathrooms:2
- Half bathrooms:1
- Living area:3,722 sq. ft.
Heating and cooling
- Cooling:Central Air
- Heating:Forced Air
Structure and exterior
- Roof:Concrete
- Year built:2007
- Building area:3,722 sq. ft.
- Lot area:0.2 Acres
Schools
- High school:Legacy
- Middle school:Rocky Top
- Elementary school:Meridian
Utilities
- Water:Public
- Sewer:Public Sewer
Finances and disclosures
- Price:$844,900
- Price per sq. ft.:$227
- Tax amount:$7,098 (2024)
New listings near 3481 Vestal Loop
- New
 $399,000Active2 beds 2 baths1,291 sq. ft.
$399,000Active2 beds 2 baths1,291 sq. ft.11308 Colony Circle, Broomfield, CO 80021
MLS# 4589904Listed by: EXP REALTY, LLC - Coming Soon
 $549,900Coming Soon2 beds 3 baths
$549,900Coming Soon2 beds 3 baths3751 W 136th Avenue #U4, Broomfield, CO 80023
MLS# 8156571Listed by: KELLER WILLIAMS PREFERRED REALTY - Open Sun, 11am to 2pmNew
 $1,399,997Active4 beds 4 baths5,138 sq. ft.
$1,399,997Active4 beds 4 baths5,138 sq. ft.3746 Yale Drive, Broomfield, CO 80023
MLS# 6317734Listed by: RESIDENT REALTY NORTH METRO LLC - Open Sun, 12 to 3pmNew
 $595,000Active3 beds 2 baths1,720 sq. ft.
$595,000Active3 beds 2 baths1,720 sq. ft.10741 W 104th Avenue, Broomfield, CO 80021
MLS# 8029029Listed by: EXP REALTY, LLC - New
 $135,000Active2 beds 2 baths784 sq. ft.
$135,000Active2 beds 2 baths784 sq. ft.12205 Perry Street #271, Broomfield, CO 80020
MLS# 2066203Listed by: LISTINGS.COM - Open Sat, 1 to 3pmNew
 $899,900Active4 beds 4 baths3,364 sq. ft.
$899,900Active4 beds 4 baths3,364 sq. ft.4240 Red Deer Trail, Broomfield, CO 80020
MLS# IR1051447Listed by: RE/MAX OF BOULDER, INC - New
 $640,000Active3 beds 3 baths2,048 sq. ft.
$640,000Active3 beds 3 baths2,048 sq. ft.10289 Oak Street, Broomfield, CO 80021
MLS# 4668779Listed by: COMPASS - DENVER - Open Sat, 11am to 2pmNew
 $1,200,000Active6 beds 5 baths4,666 sq. ft.
$1,200,000Active6 beds 5 baths4,666 sq. ft.3885 Broadmoor Loop, Broomfield, CO 80023
MLS# 3494008Listed by: EXP REALTY, LLC - Coming SoonOpen Sat, 11am to 1pm
 $550,000Coming Soon3 beds 2 baths
$550,000Coming Soon3 beds 2 baths10721 Owens Street, Broomfield, CO 80021
MLS# 1701456Listed by: CENTURY 21 SIGNATURE REALTY, INC - New
 $648,500Active4 beds 4 baths2,161 sq. ft.
$648,500Active4 beds 4 baths2,161 sq. ft.12549 Mckenzie Court, Broomfield, CO 80020
MLS# 3021407Listed by: EXP REALTY, LLC

