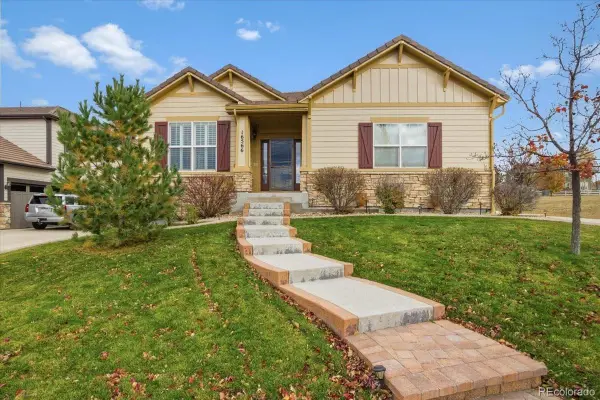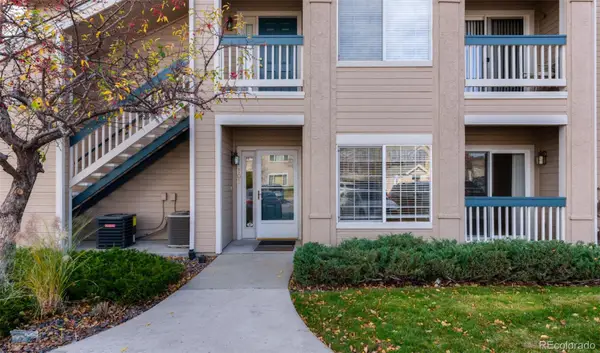3751 W 136th Avenue #P3, Broomfield, CO 80023
Local realty services provided by:ERA Shields Real Estate
3751 W 136th Avenue #P3,Broomfield, CO 80023
$599,000
- 4 Beds
- 4 Baths
- 2,716 sq. ft.
- Townhouse
- Active
Listed by: ryan sondrupryan@nexsteprealestate.com,303-398-7012
Office: nexstep real estate group
MLS#:9009722
Source:ML
Price summary
- Price:$599,000
- Price per sq. ft.:$220.54
- Monthly HOA dues:$26.67
About this home
Nestled alongside the picturesque 5th Hole Fairway of Broadlands Golf Course, this pristine townhome offers a rare blend of elegance, comfort, and breathtaking views. The main-level master suite is a serene retreat, featuring three oversized windows that frame tranquil ponds and lush green fairways. Designed with sophistication, the home boasts real hardwood floors on the main level and is loaded with upgrades—granite countertops, an expansive kitchen island, upgraded maple cabinetry, sleek black appliances, and a stylish wrought iron railing with oak newels. The inviting fireplace and entertainment center create a cozy ambiance, while custom blinds and air conditioning ensure year-round comfort. A convenient main-level laundry adds to the home's functionality. Upstairs, a spacious loft fills with natural light, accompanied by a secondary bedroom and full bath—perfect for guests or a private office. The full finished basement extends your living space with two additional bedrooms (one non-conforming), both featuring walk-in closets. A beautifully tiled ¾ bath with a walk-in shower, ample storage, and a versatile recreation room ideal for a home gym or workspace complete this level. Situated in a prime golf course community, this elegant townhome is move-in ready and impeccably maintained. New Roof installed in April of 2025 and Exterior Paint scheduled for May of 2025. Don’t miss this exceptional opportunity to live in style with unparalleled views and modern comforts!
Contact an agent
Home facts
- Year built:2007
- Listing ID #:9009722
Rooms and interior
- Bedrooms:4
- Total bathrooms:4
- Full bathrooms:2
- Half bathrooms:1
- Living area:2,716 sq. ft.
Heating and cooling
- Cooling:Central Air
- Heating:Forced Air
Structure and exterior
- Year built:2007
- Building area:2,716 sq. ft.
- Lot area:0.04 Acres
Schools
- High school:Legacy
- Middle school:Westlake
- Elementary school:Coyote Ridge
Utilities
- Water:Public
- Sewer:Public Sewer
Finances and disclosures
- Price:$599,000
- Price per sq. ft.:$220.54
- Tax amount:$4,007 (2024)
New listings near 3751 W 136th Avenue #P3
- Coming Soon
 $599,000Coming Soon3 beds 2 baths
$599,000Coming Soon3 beds 2 baths10527 Routt Lane, Broomfield, CO 80021
MLS# 4052947Listed by: EXP REALTY, LLC - New
 $600,000Active4 beds 3 baths2,459 sq. ft.
$600,000Active4 beds 3 baths2,459 sq. ft.12605 Winona Court, Broomfield, CO 80020
MLS# 4454538Listed by: YOUR CASTLE REALTY LLC - New
 $475,000Active3 beds 2 baths1,536 sq. ft.
$475,000Active3 beds 2 baths1,536 sq. ft.9162 Cody Street, Broomfield, CO 80021
MLS# 7632509Listed by: PERRY REALTY & ASSOCIATES - New
 $489,990Active3 beds 4 baths1,667 sq. ft.
$489,990Active3 beds 4 baths1,667 sq. ft.1759 Peak Loop, Broomfield, CO 80023
MLS# 7366980Listed by: DFH COLORADO REALTY LLC - New
 $725,000Active4 beds 3 baths2,714 sq. ft.
$725,000Active4 beds 3 baths2,714 sq. ft.1181 Cottonwood Street, Broomfield, CO 80020
MLS# 3529923Listed by: ASSIST 2 SELL SMART CHOICE REALTY - New
 $995,000Active4 beds 3 baths4,190 sq. ft.
$995,000Active4 beds 3 baths4,190 sq. ft.16566 Edwards Way, Broomfield, CO 80023
MLS# 3567039Listed by: RE/MAX PROFESSIONALS - New
 $320,000Active2 beds 2 baths1,025 sq. ft.
$320,000Active2 beds 2 baths1,025 sq. ft.1150 Opal Street #101, Broomfield, CO 80020
MLS# IR1047135Listed by: WK REAL ESTATE - New
 $1,049,000Active6 beds 5 baths4,116 sq. ft.
$1,049,000Active6 beds 5 baths4,116 sq. ft.1118 Oakhurst Drive, Broomfield, CO 80020
MLS# 4874367Listed by: KELLER WILLIAMS REALTY URBAN ELITE - Coming Soon
 $899,000Coming Soon4 beds 4 baths
$899,000Coming Soon4 beds 4 baths2505 Mckay Landing Parkway, Broomfield, CO 80023
MLS# 6677719Listed by: COLORADO CONNECT REAL ESTATE - Open Sat, 12 to 2pmNew
 $625,000Active3 beds 4 baths2,117 sq. ft.
$625,000Active3 beds 4 baths2,117 sq. ft.13720 Via Varra, Broomfield, CO 80020
MLS# IR1047095Listed by: COMPASS - BOULDER
