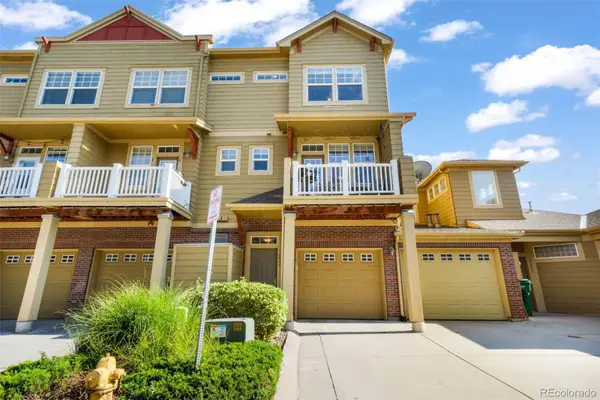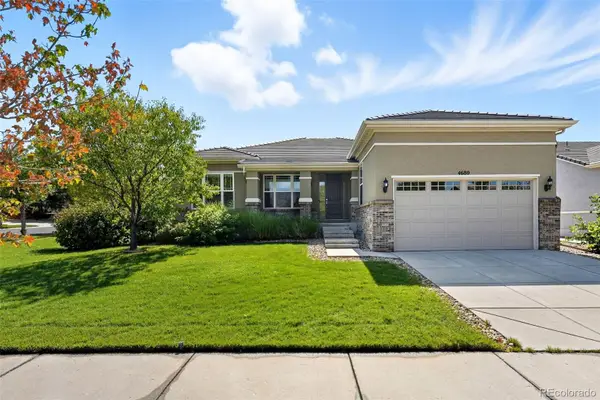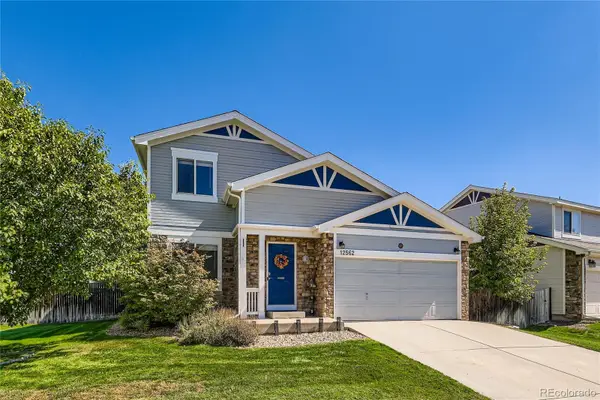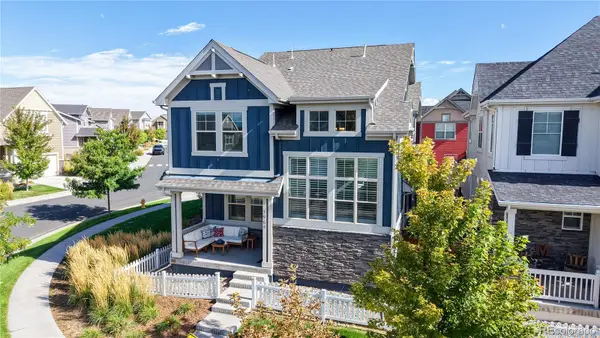3822 Broadmoor Loop, Broomfield, CO 80023
Local realty services provided by:ERA Teamwork Realty
Listed by:joy castillojoy.castillo@compass.com,720-291-5816
Office:compass - denver
MLS#:8680661
Source:ML
Price summary
- Price:$1,195,000
- Price per sq. ft.:$235.79
- Monthly HOA dues:$26.67
About this home
Welcome to this dreamy two-story that's perfectly perched on one of The Broadlands' largest wooded corner lots. Overlooking the golf course and a serene pond, this residence masterfully blends elegance with comfort, offering the perfect backdrop for entertaining and everyday relaxation. Experience true outdoor living on the private, shaded wrap-around mahogany front porch or the expansive back deck, where a show-stopping water feature and brand-new hot tub create a private oasis. Lush perennials, mature shade trees, and vibrant landscaping surround you, with plenty of plush grass still available for play. Inside, you'll be greeted by a dramatic foyer with high ceilings that carry through to the sun-filled living and family rooms. Tucked at the front of the home is the spacious, very private main-floor office with extensive built-ins. Gather friends and family in the spacious dining room, which features a custom copper tray ceiling and direct access to the deck. The gourmet kitchen is a chef's delight, with refinished cabinets, granite countertops, and stainless steel appliances. There's even plenty of room to expand the island! The kitchen also boasts a light-filled nook, which is great for everyday dining or as a coffee or cocktail nook.
Upstairs, the primary bedroom suite offers a bump out sitting area, a spa-like five-piece bath, complete with a jetted tub and timeless travertine tile, as well as a walk-in closet. Three additional bedrooms and two more bathrooms (including a second en-suite!) complete the second story. In addition to the sprawling deck, the fenced backyard includes a slate patio, inset lighting, a custom water-fire feature, and two retractable awnings. A full, unfinished basement with 9-foot ceilings and rough-in plumbing provides a blank canvas for your vision, while recent upgrades throughout, from new paint and light fixtures to newly refinished hardwood floors, ensure a timeless, move-in-ready feel.
Contact an agent
Home facts
- Year built:2000
- Listing ID #:8680661
Rooms and interior
- Bedrooms:4
- Total bathrooms:4
- Full bathrooms:2
- Half bathrooms:1
- Living area:5,068 sq. ft.
Heating and cooling
- Cooling:Central Air
- Heating:Forced Air, Natural Gas
Structure and exterior
- Roof:Composition
- Year built:2000
- Building area:5,068 sq. ft.
- Lot area:0.33 Acres
Schools
- High school:Legacy
- Middle school:Westlake
- Elementary school:Coyote Ridge
Utilities
- Water:Public
- Sewer:Public Sewer
Finances and disclosures
- Price:$1,195,000
- Price per sq. ft.:$235.79
- Tax amount:$7,719 (2024)
New listings near 3822 Broadmoor Loop
- New
 $359,000Active1 beds 2 baths929 sq. ft.
$359,000Active1 beds 2 baths929 sq. ft.13598 Via Varra #315, Broomfield, CO 80020
MLS# IR1044603Listed by: RE/MAX OF BOULDER, INC - New
 $420,000Active2 beds 3 baths1,177 sq. ft.
$420,000Active2 beds 3 baths1,177 sq. ft.12805 King Street, Broomfield, CO 80020
MLS# 5178254Listed by: EXP REALTY, LLC  $550,000Active2 beds 3 baths2,467 sq. ft.
$550,000Active2 beds 3 baths2,467 sq. ft.4887 Raven Run, Broomfield, CO 80023
MLS# 4155472Listed by: MB TEAM LASSEN- New
 $99,000Active3 beds 2 baths1,280 sq. ft.
$99,000Active3 beds 2 baths1,280 sq. ft.2885 E Midway Boulevard, Denver, CO 80234
MLS# 3905125Listed by: C & C REAL ESTATE TEAM, LLC - Open Sun, 12 to 2pmNew
 $785,000Active2 beds 2 baths3,097 sq. ft.
$785,000Active2 beds 2 baths3,097 sq. ft.4680 Belford Circle, Broomfield, CO 80023
MLS# 7968715Listed by: COMPASS - DENVER - Coming Soon
 $565,000Coming Soon4 beds 3 baths
$565,000Coming Soon4 beds 3 baths12562 Bryant Street, Broomfield, CO 80020
MLS# 6742559Listed by: KELLER WILLIAMS REALTY DOWNTOWN LLC - New
 $779,900Active4 beds 5 baths3,327 sq. ft.
$779,900Active4 beds 5 baths3,327 sq. ft.1964 W 137th Place, Broomfield, CO 80023
MLS# IR1044542Listed by: RE/MAX NORTHWEST - New
 $580,000Active3 beds 3 baths1,857 sq. ft.
$580,000Active3 beds 3 baths1,857 sq. ft.9805 Iris Street, Broomfield, CO 80021
MLS# IR1044428Listed by: REAL REALTY COLORADO - New
 $599,900Active3 beds 4 baths2,449 sq. ft.
$599,900Active3 beds 4 baths2,449 sq. ft.10616 Kipling Way, Broomfield, CO 80021
MLS# 2097480Listed by: REAL BROKER, LLC DBA REAL - New
 $509,990Active2 beds 2 baths1,203 sq. ft.
$509,990Active2 beds 2 baths1,203 sq. ft.485 Interlocken Boulevard #401, Broomfield, CO 80021
MLS# 6052900Listed by: LANDMARK RESIDENTIAL BROKERAGE
