4147 Centennial Drive, Broomfield, CO 80023
Local realty services provided by:ERA Teamwork Realty
Listed by:susan smylesmyle.susie@gmail.com,303-931-1768
Office:re/max professionals
MLS#:2530976
Source:ML
Price summary
- Price:$799,000
- Price per sq. ft.:$389.19
- Monthly HOA dues:$283
About this home
Motivated Seller – Bring Your Offer!
Welcome to Anthem Ranch – Broomfield’s Premier 55+ Community! This sought-after Steamboat Model offers true main-floor living and backs to a serene walking trail and lush greenbelt for ultimate privacy. With 3 bedrooms, 2 baths, and a dedicated office featuring elegant French doors and a transom window, this home blends comfort with style.
The open-concept living room flows into an eat-in kitchen with a large island, breakfast bar, and abundant cabinetry. Step outside to the extra-large covered deck with a ceiling fan – perfect for entertaining or relaxing – overlooking the fully fenced yard and landscaped grounds.
The spacious primary suite boasts a tray ceiling, bay window, walk-in closet, and a luxurious 5-piece bath with a linen closet. Two additional bedrooms share a full bath, ideal for guests or flexible use as a craft room or second office. The laundry room offers a wall of cabinets for exceptional storage.
Upgrades include designer lighting, a storm door with stained-glass side panels, crushed gravel pathways, mature landscaping, and a garage finished with an epoxy floor, built-in cabinets, tons of additional upgraded storage, and hanging bike racks—nearly 500 sq ft of functional space!
Residents of Anthem Ranch enjoy the 30,000 sq ft Aspen Lodge with over 130 clubs, indoor/outdoor pools, fitness center, walking track, dance and fitness studios, billiard room, library, and craft spaces. Explore more than 48 miles of scenic walking and biking trails. Conveniently located near shopping, dining, medical facilities, DIA, Denver, and Boulder. Socialize with neighbors at bocce ball courts, outdoor concerts, and planned activities year-round.
Experience resort-style living every day in this beautiful Anthem Ranch home!
Contact an agent
Home facts
- Year built:2006
- Listing ID #:2530976
Rooms and interior
- Bedrooms:3
- Total bathrooms:2
- Full bathrooms:2
- Living area:2,053 sq. ft.
Heating and cooling
- Cooling:Central Air
- Heating:Forced Air
Structure and exterior
- Roof:Concrete
- Year built:2006
- Building area:2,053 sq. ft.
- Lot area:0.19 Acres
Schools
- High school:Legacy
- Middle school:Thunder Vista
- Elementary school:Thunder Vista
Utilities
- Water:Public
- Sewer:Public Sewer
Finances and disclosures
- Price:$799,000
- Price per sq. ft.:$389.19
- Tax amount:$5,842 (2024)
New listings near 4147 Centennial Drive
- New
 $509,990Active2 beds 2 baths1,203 sq. ft.
$509,990Active2 beds 2 baths1,203 sq. ft.485 Interlocken Boulevard #401, Broomfield, CO 80021
MLS# 6052900Listed by: LANDMARK RESIDENTIAL BROKERAGE - New
 $519,990Active2 beds 2 baths1,203 sq. ft.
$519,990Active2 beds 2 baths1,203 sq. ft.485 Interlocken Boulevard #404, Broomfield, CO 80021
MLS# 6394986Listed by: LANDMARK RESIDENTIAL BROKERAGE - New
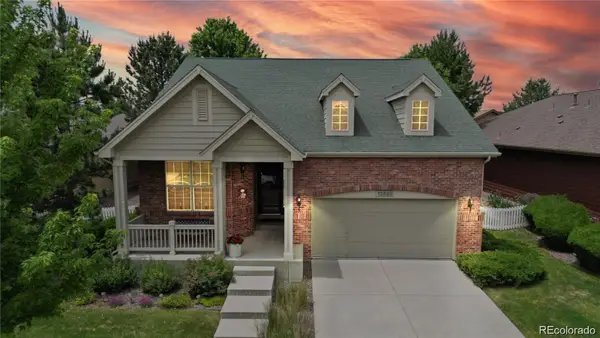 $949,000Active3 beds 3 baths2,919 sq. ft.
$949,000Active3 beds 3 baths2,919 sq. ft.12528 Hazel Street, Broomfield, CO 80020
MLS# 3269219Listed by: COLORADO PREMIER PROPERTIES - New
 $489,990Active2 beds 2 baths1,203 sq. ft.
$489,990Active2 beds 2 baths1,203 sq. ft.485 Interlocken Boulevard #304, Broomfield, CO 80021
MLS# 8303550Listed by: LANDMARK RESIDENTIAL BROKERAGE - New
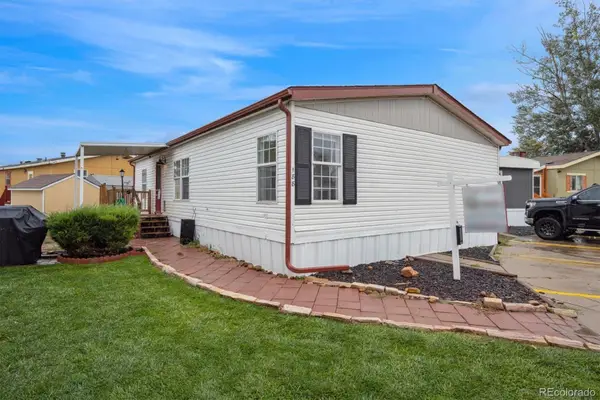 $124,900Active3 beds 2 baths1,344 sq. ft.
$124,900Active3 beds 2 baths1,344 sq. ft.2885 E Midway Boulevard, Denver, CO 80234
MLS# 3058139Listed by: METRO 21 REAL ESTATE GROUP - New
 $499,990Active3 beds 4 baths1,667 sq. ft.
$499,990Active3 beds 4 baths1,667 sq. ft.1747 Peak Loop, Broomfield, CO 80023
MLS# 6471920Listed by: DFH COLORADO REALTY LLC - New
 $675,000Active4 beds 4 baths2,446 sq. ft.
$675,000Active4 beds 4 baths2,446 sq. ft.4505 Lexi Circle, Broomfield, CO 80023
MLS# 4676444Listed by: FIVE FOUR REAL ESTATE, LLC - New
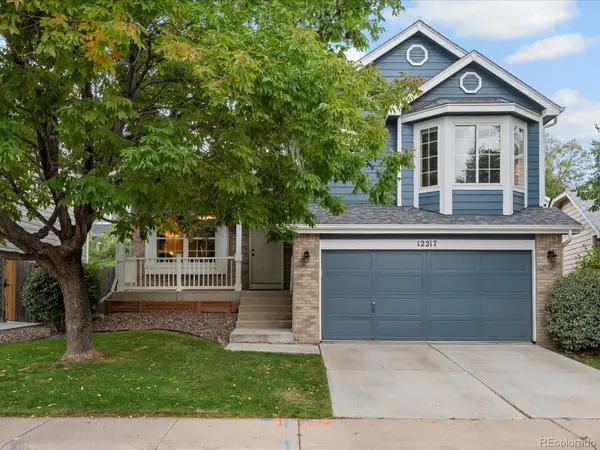 $580,000Active3 beds 2 baths1,884 sq. ft.
$580,000Active3 beds 2 baths1,884 sq. ft.12217 Crabapple Street, Broomfield, CO 80020
MLS# 8749822Listed by: MB KELL & COMPANY - New
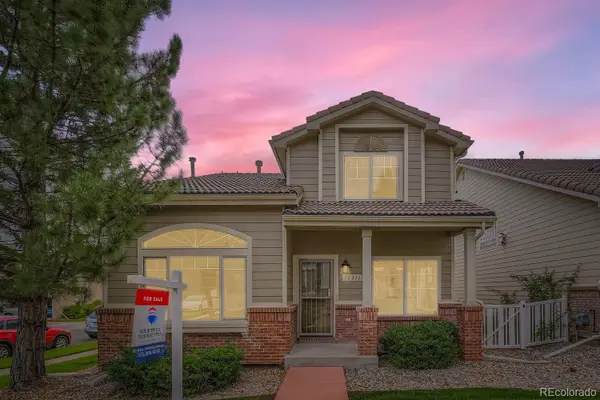 $589,000Active3 beds 4 baths2,497 sq. ft.
$589,000Active3 beds 4 baths2,497 sq. ft.14311 Cottage Way, Broomfield, CO 80023
MLS# 9361890Listed by: RE/MAX PROFESSIONALS - Open Sat, 11am to 1pmNew
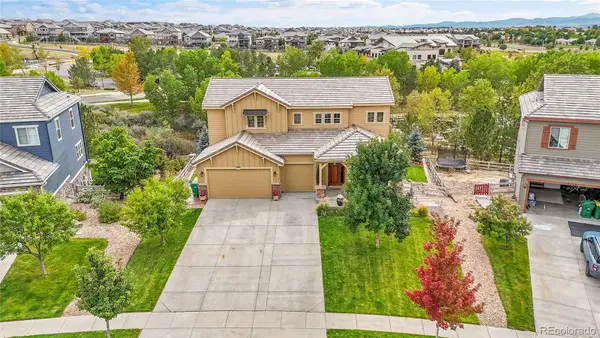 $1,295,000Active5 beds 4 baths4,179 sq. ft.
$1,295,000Active5 beds 4 baths4,179 sq. ft.16611 Plateau Lane, Broomfield, CO 80023
MLS# 3351702Listed by: KELLER WILLIAMS FOOTHILLS REALTY
