4405 Fairway Lane, Broomfield, CO 80023
Local realty services provided by:RONIN Real Estate Professionals ERA Powered
Listed by: kelly o brien3036418377
Office: compass-denver
MLS#:IR1027949
Source:ML
Price summary
- Price:$1,195,000
- Price per sq. ft.:$256.05
- Monthly HOA dues:$24.67
About this home
Nestled in the gated enclave of The Island at Broadlands, this custom ranch-style home is thoughtfully designed, perfectly blending elegance and comfort. This lovely property offers 5BR/4BA, a main-floor study, plus a finished basement and 3-car garage. The sunny, south-facing orientation bathes the interior in natural light and the premier lot backs to the golf course with stunning views just out your back door. This home boasts vaulted ceilings, hardwood floors, and three inviting fireplaces, creating a warm and elegant ambiance. The spacious kitchen is the heart of the home, showcasing warm pecan cabinetry, granite countertops, a walk-in pantry, and updated appliances. The corner sink offers stunning golf course views, while the layout flows seamlessly into the inviting family room with a cozy fireplace. Adding to the home's architectural charm, the dramatic two-story turret-style dining room makes a striking statement. The primary suite is a true sanctuary, where you can unwind by the warm glow of the fireplace, relax in the spa-like bath, and wake up to peaceful patio views. Dual walk-in closets offer plenty of space, adding to the suite's comfort and luxury. The finished basement offers incredible versatility-the wet bar features a kegerator, wine cooler, and extra fridge adding a touch of luxury, while three additional bedrooms and a full bath provide ample flexibility. Step outside and take in the breathtaking golf course and mountain views. The serene outdoor setting is perfect for morning coffee, evening sunsets, or gathering with loved ones. Lush landscaping and raised garden beds invite you to embrace Colorado's beauty right in your own backyard. The three-car finished garage is a dream for hobbyists, offering a workbench, compressor, and two 220V, 30-amp outlets.
Contact an agent
Home facts
- Year built:2000
- Listing ID #:IR1027949
Rooms and interior
- Bedrooms:5
- Total bathrooms:4
- Full bathrooms:4
- Living area:4,667 sq. ft.
Heating and cooling
- Cooling:Ceiling Fan(s), Central Air
- Heating:Forced Air
Structure and exterior
- Roof:Composition
- Year built:2000
- Building area:4,667 sq. ft.
- Lot area:0.25 Acres
Schools
- High school:Legacy
- Middle school:Westlake
- Elementary school:Coyote Ridge
Utilities
- Water:Public
- Sewer:Public Sewer
Finances and disclosures
- Price:$1,195,000
- Price per sq. ft.:$256.05
- Tax amount:$7,850 (2023)
New listings near 4405 Fairway Lane
- Coming Soon
 $775,000Coming Soon6 beds 5 baths
$775,000Coming Soon6 beds 5 baths5022 Yates Circle, Broomfield, CO 80020
MLS# 9523203Listed by: NAVIGATE REALTY - Coming Soon
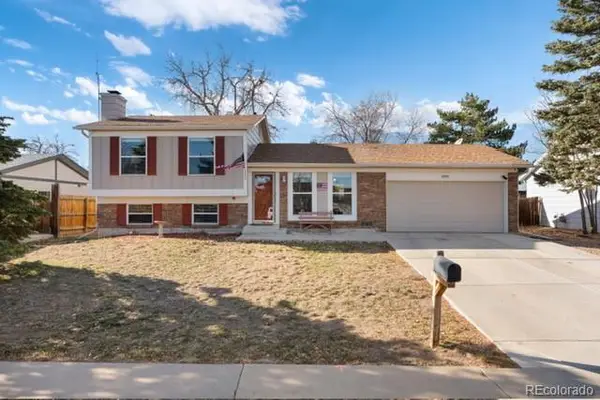 $425,000Coming Soon4 beds 2 baths
$425,000Coming Soon4 beds 2 baths1523 Elmwood Street, Broomfield, CO 80020
MLS# 6419588Listed by: EXP REALTY, LLC - New
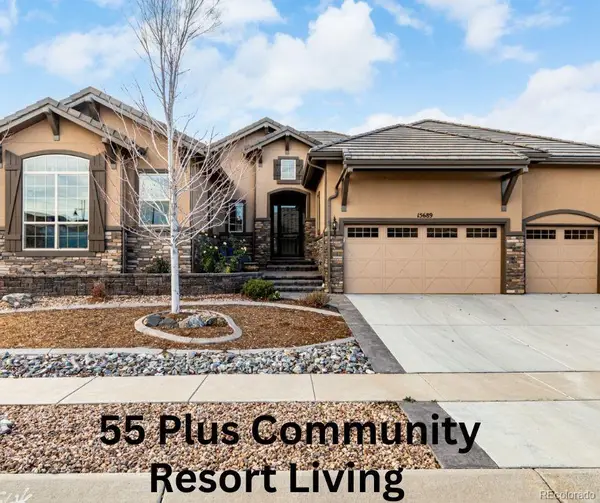 $1,600,000Active4 beds 4 baths5,320 sq. ft.
$1,600,000Active4 beds 4 baths5,320 sq. ft.15689 Columbus Mountain Drive, Broomfield, CO 80023
MLS# 5863938Listed by: EXP REALTY, LLC - New
 $500,000Active4 beds 2 baths1,918 sq. ft.
$500,000Active4 beds 2 baths1,918 sq. ft.1422 Madero Street, Broomfield, CO 80020
MLS# 4871775Listed by: EXP REALTY, LLC - New
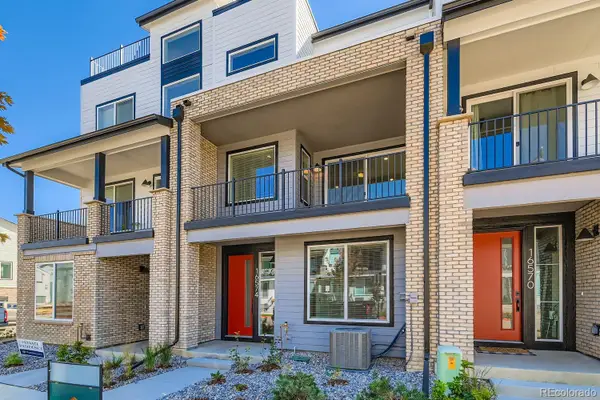 $504,990Active3 beds 4 baths1,667 sq. ft.
$504,990Active3 beds 4 baths1,667 sq. ft.1633 Alcott Way, Broomfield, CO 80023
MLS# 9806841Listed by: DFH COLORADO REALTY LLC - New
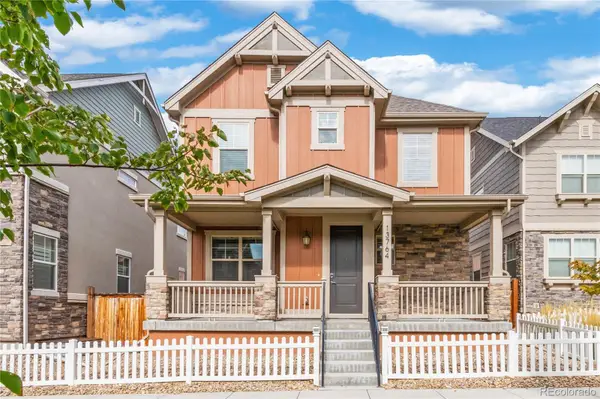 $620,000Active3 beds 3 baths2,726 sq. ft.
$620,000Active3 beds 3 baths2,726 sq. ft.13764 Shoshone Lane, Broomfield, CO 80023
MLS# 5819172Listed by: MYHOME REALTY - New
 $650,000Active3 beds 3 baths3,025 sq. ft.
$650,000Active3 beds 3 baths3,025 sq. ft.13735 Shoshone Lane, Broomfield, CO 80023
MLS# 4613126Listed by: MYHOME REALTY - New
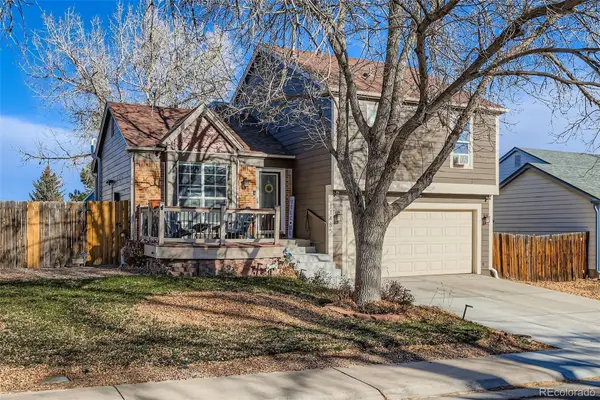 $499,999Active3 beds 2 baths1,331 sq. ft.
$499,999Active3 beds 2 baths1,331 sq. ft.11485 W 105th Way, Broomfield, CO 80021
MLS# 1553078Listed by: EXP REALTY, LLC - New
 $600,000Active6 beds 3 baths2,375 sq. ft.
$600,000Active6 beds 3 baths2,375 sq. ft.3009 W 11th Avenue Circle, Broomfield, CO 80020
MLS# 7172714Listed by: EXP REALTY, LLC - New
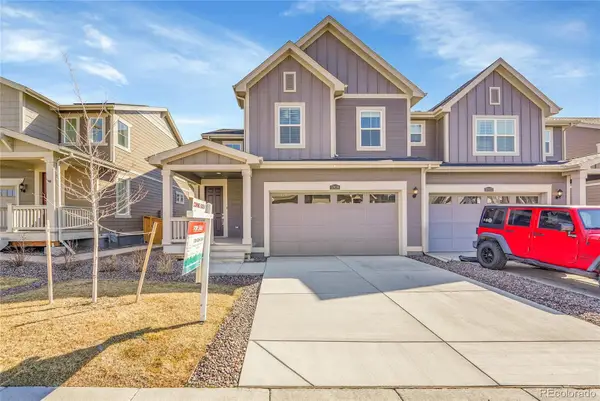 $574,900Active3 beds 3 baths3,021 sq. ft.
$574,900Active3 beds 3 baths3,021 sq. ft.17836 Gallup Street, Broomfield, CO 80023
MLS# 2479659Listed by: LEFT HAND HOMES LLC
