4716 Castle Circle, Broomfield, CO 80023
Local realty services provided by:RONIN Real Estate Professionals ERA Powered
Listed by:sam billerSam@ColoradoRealEstateLife.com,303-507-8945
Office:re/max professionals
MLS#:2368184
Source:ML
Price summary
- Price:$1,050,000
- Price per sq. ft.:$248.23
- Monthly HOA dues:$24.67
About this home
Welcome to this stunning ranch-style home in the highly sought-after Broadlands community, perfectly set on a quiet cul-de-sac with an inviting front courtyard. Inside, an open floor plan blends formal and informal spaces filled with natural light, highlighted by walls of windows across the back. The generous kitchen features cherry cabinets, granite countertops, center island, peninsula, remodeled pantry, and updated appliances including refrigerator, double oven, and microwave. A two-sided modern fireplace connects the living and family rooms, while the formal dining area is ideal for both everyday meals and special gatherings. The private primary retreat includes a large walk-in closet and luxurious bath with jetted soaking tub and oversized shower. Two additional bedrooms and a dedicated office sit at the front. The lower level offers a spacious recreation room with wet bar, mini fridge, wall of closets, plus a fourth bedroom with a huge walk-in closet, full bath, and storage. Recent updates over the past four years include: interior and exterior paint, nearly all new flooring, remodeled bathroom shower, reconfigured closets, remodeled pantry, updated fixtures, new kitchen appliances, a tankless/instant hot water heater, two new garage door openers, and professional landscaping with six new trees. Outdoor enhancements include new concrete for the front porch/walkway and an extended back patio spanning the length of the house, plus full fencing for privacy. Ceiling-mounted garage racks will remain for storage. Appliances will stay (excluding the garage refrigerator). Note: red racks/shelving in the garage and bookcases in the office/craft closet are excluded. Broadlands amenities include pools, trails, parks, clubhouse, and golf course. With nearby schools, shopping, and major highways, this beautifully maintained home blends space, style, and convenience in one of the area’s most desirable neighborhoods.
Contact an agent
Home facts
- Year built:2003
- Listing ID #:2368184
Rooms and interior
- Bedrooms:4
- Total bathrooms:4
- Full bathrooms:3
- Half bathrooms:1
- Living area:4,230 sq. ft.
Heating and cooling
- Cooling:Central Air
- Heating:Forced Air
Structure and exterior
- Roof:Spanish Tile
- Year built:2003
- Building area:4,230 sq. ft.
- Lot area:0.33 Acres
Schools
- High school:Legacy
- Middle school:Westlake
- Elementary school:Coyote Ridge
Utilities
- Water:Public
- Sewer:Public Sewer
Finances and disclosures
- Price:$1,050,000
- Price per sq. ft.:$248.23
- Tax amount:$6,945 (2024)
New listings near 4716 Castle Circle
- New
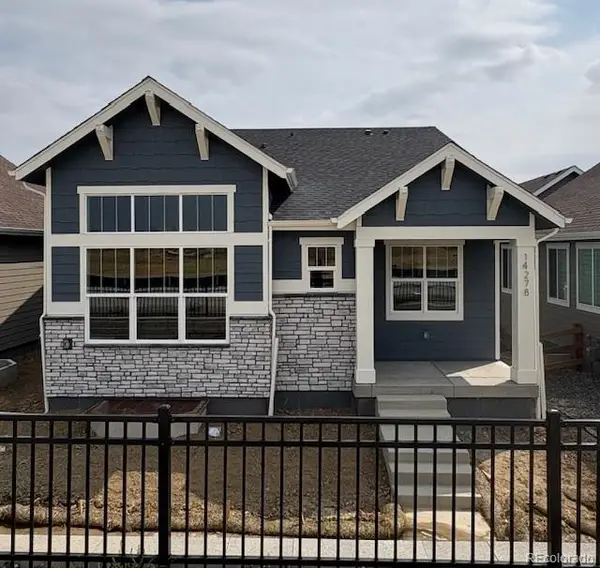 $817,724Active4 beds 3 baths2,418 sq. ft.
$817,724Active4 beds 3 baths2,418 sq. ft.14278 Currant Street, Broomfield, CO 80020
MLS# 8759102Listed by: KELLER WILLIAMS DTC - New
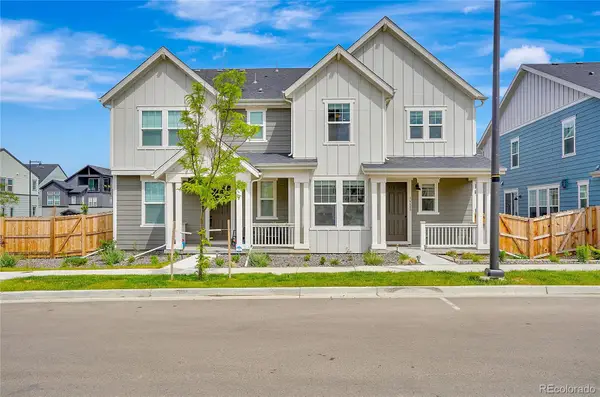 $650,000Active3 beds 3 baths2,759 sq. ft.
$650,000Active3 beds 3 baths2,759 sq. ft.16688 Tejon Street, Broomfield, CO 80023
MLS# 4266267Listed by: REX HOMES LLC - Coming Soon
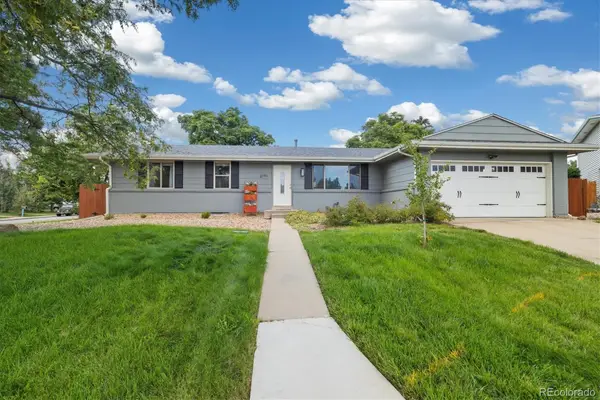 $570,000Coming Soon4 beds 3 baths
$570,000Coming Soon4 beds 3 baths2191 Ridge Drive, Broomfield, CO 80020
MLS# 7650735Listed by: BERKSHIRE HATHAWAY HOMESERVICES COLORADO REAL ESTATE, LLC ERIE - Open Sat, 10am to 12pm
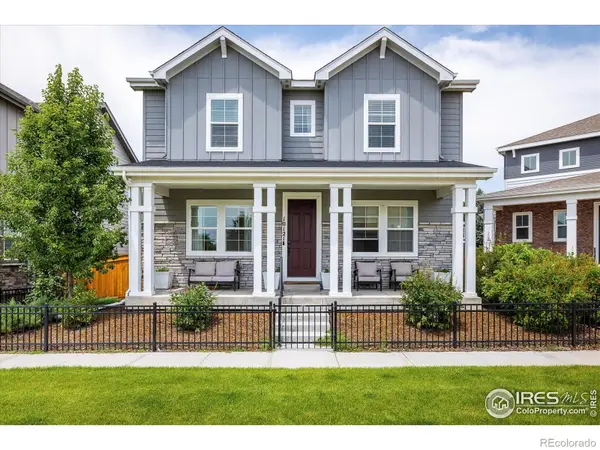 $875,000Active5 beds 4 baths4,209 sq. ft.
$875,000Active5 beds 4 baths4,209 sq. ft.10121 Flower Street, Broomfield, CO 80021
MLS# IR1040578Listed by: MILEHIMODERN - BOULDER - New
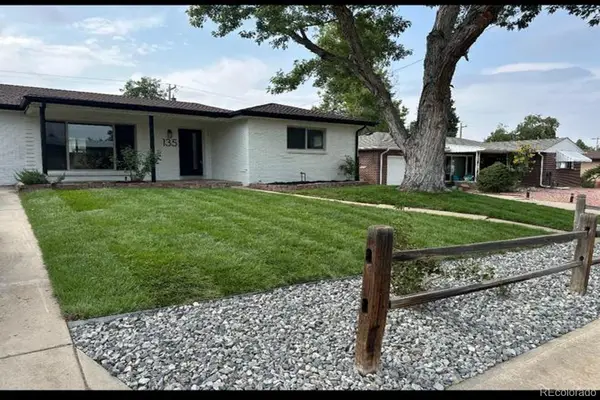 $675,000Active5 beds 3 baths2,620 sq. ft.
$675,000Active5 beds 3 baths2,620 sq. ft.135 Garnet Street, Broomfield, CO 80020
MLS# 2506403Listed by: KELLER WILLIAMS REALTY DOWNTOWN LLC - New
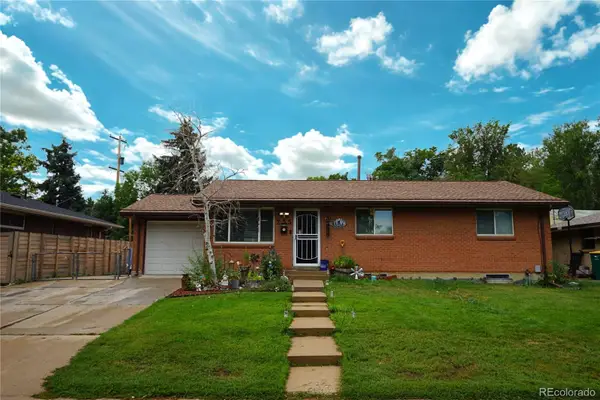 $535,000Active5 beds 3 baths2,240 sq. ft.
$535,000Active5 beds 3 baths2,240 sq. ft.255 Beryl Way, Broomfield, CO 80020
MLS# 3739179Listed by: ROCKY MOUNTAIN REALTY - Coming SoonOpen Sat, 2 to 5pm
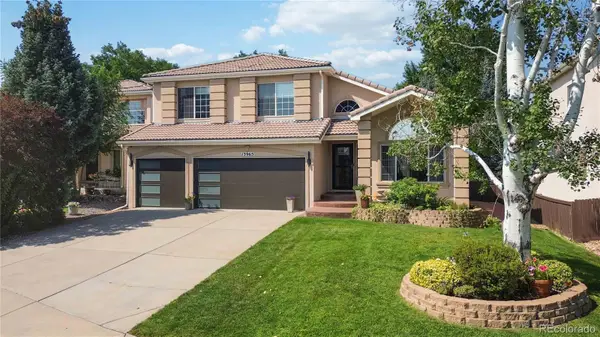 $885,000Coming Soon4 beds 4 baths
$885,000Coming Soon4 beds 4 baths13965 Sandtrap Circle, Broomfield, CO 80023
MLS# 9633248Listed by: 8Z REAL ESTATE - Open Sat, 11am to 1pmNew
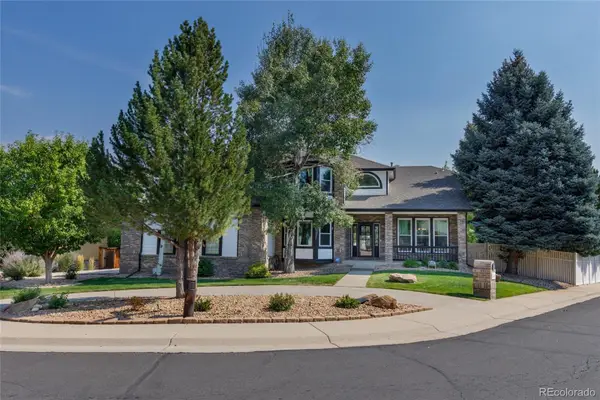 $1,275,000Active5 beds 5 baths4,795 sq. ft.
$1,275,000Active5 beds 5 baths4,795 sq. ft.583 Redstone Drive, Broomfield, CO 80020
MLS# 5677030Listed by: COMPASS - DENVER - Open Sun, 1 to 3pmNew
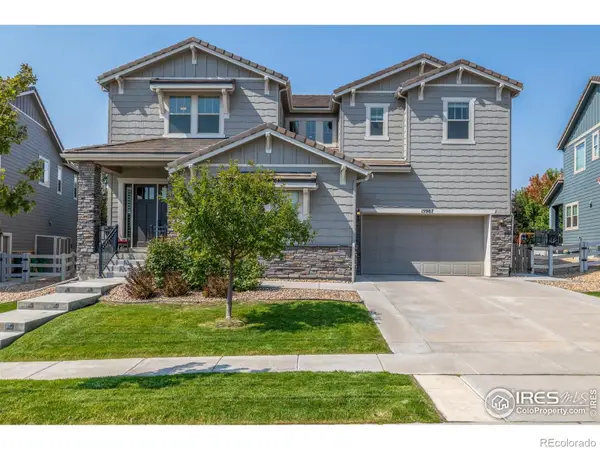 $1,190,000Active6 beds 5 baths5,672 sq. ft.
$1,190,000Active6 beds 5 baths5,672 sq. ft.15987 La Plata Peak Place, Broomfield, CO 80023
MLS# IR1043020Listed by: COLDWELL BANKER REALTY-N METRO
