4859 Raven Run, Broomfield, CO 80023
Local realty services provided by:ERA Shields Real Estate
4859 Raven Run,Broomfield, CO 80023
$589,900
- 2 Beds
- 3 Baths
- 2,432 sq. ft.
- Townhouse
- Active
Listed by: paul calcagno3035796463
Office: wk real estate
MLS#:IR1047261
Source:ML
Price summary
- Price:$589,900
- Price per sq. ft.:$242.56
- Monthly HOA dues:$502
About this home
Very Nice, Original Owner Occupied, Updated And Well Maintained 2 Story Townhome In The Beautiful Wildgrass Community In Broomfield. Enter Into An Inviting Two Story Living Room With An Open Great Room Concept. The Kitchen Features Newer Stainless Steel Appliances, Large Center Island, Granite Countertops & Full Tile Back Splash With Under Cabinet Lighting. Adjacent Dining Room With Sliding Glass Door Opens To The Spacious Front Porch That Is Ample Size To Entertain. Move Upstairs To The Double Sized Primary Bedroom Suite Which Features A Bed Area & A Sitting Room Divided By A Three Sided Fireplace. The Primary Suite Also Features A Luxury 5 Piece Bath With Soaking Tub & Shower And Two Large Closets. Second Floor Also Features A Second Bedroom, Full Bath And A Laundry Room. Full Basement Is Exquisitely Finished With A Professional Theater Room And An Exercise Area. The Mechanical Room And Storage Area Are Also Located In the Basement. The Main Floor Is Wood And There Is New Carpet Upstairs. Oversized 2.5 Car Attached Garage With Room For Storage Or A Workshop. The Neighborhood Features Two Pools, Tennis Courts, Play Area, Parks And Hiking Trails. Beautiful Mountain Views Throughout The Neighborhood. Excellent Adams 12 School District. Holy Family High School Is Nearby. Excellent Central Location Near Boulder, Louisville, Lafayette, Broomfield, Westminster and Denver.
Contact an agent
Home facts
- Year built:2010
- Listing ID #:IR1047261
Rooms and interior
- Bedrooms:2
- Total bathrooms:3
- Full bathrooms:2
- Half bathrooms:1
- Living area:2,432 sq. ft.
Heating and cooling
- Cooling:Ceiling Fan(s), Central Air
- Heating:Forced Air
Structure and exterior
- Roof:Composition
- Year built:2010
- Building area:2,432 sq. ft.
- Lot area:0.04 Acres
Schools
- High school:Legacy
- Middle school:Rocky Top
- Elementary school:Coyote Ridge
Utilities
- Water:Public
- Sewer:Public Sewer
Finances and disclosures
- Price:$589,900
- Price per sq. ft.:$242.56
- Tax amount:$5,117 (2024)
New listings near 4859 Raven Run
- Open Fri, 8am to 7pmNew
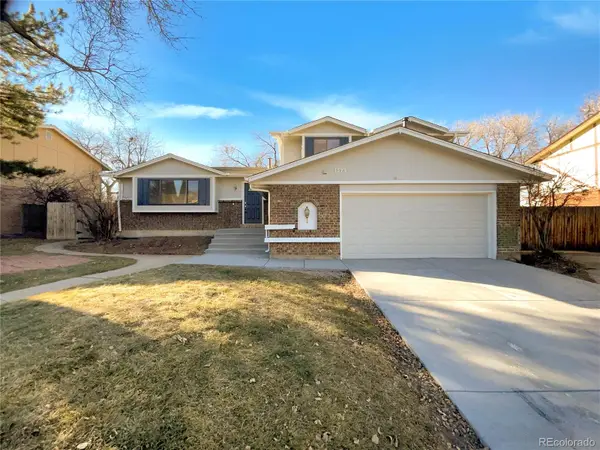 $577,000Active3 beds 3 baths2,338 sq. ft.
$577,000Active3 beds 3 baths2,338 sq. ft.1273 Cottonwood Street, Broomfield, CO 80020
MLS# 3214878Listed by: OPENDOOR BROKERAGE LLC - New
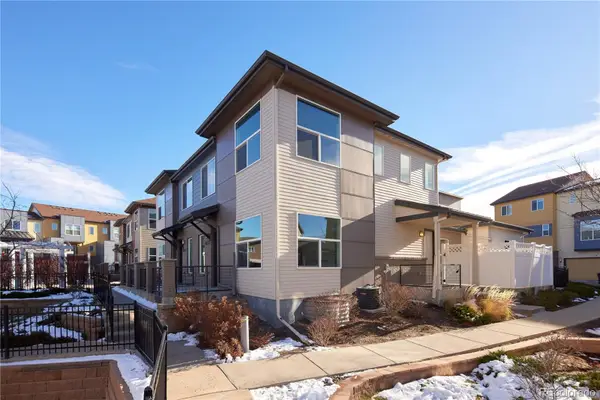 $559,000Active3 beds 3 baths2,447 sq. ft.
$559,000Active3 beds 3 baths2,447 sq. ft.11257 Colony Circle, Broomfield, CO 80021
MLS# 4936221Listed by: DUBROVA AND ASSOCIATE LLC - New
 $589,990Active3 beds 4 baths2,002 sq. ft.
$589,990Active3 beds 4 baths2,002 sq. ft.16598 Peak St., Broomfield, CO 80023
MLS# 7672377Listed by: DFH COLORADO REALTY LLC - New
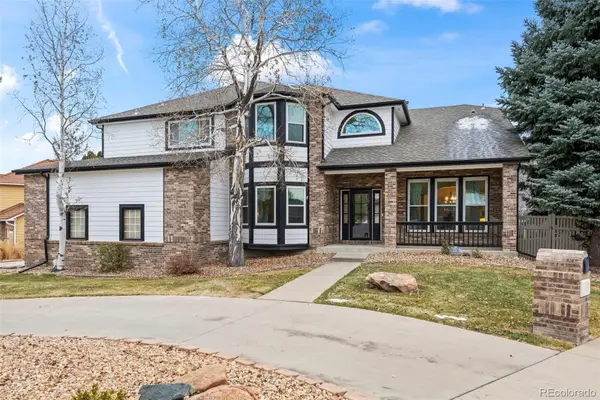 $1,250,000Active5 beds 5 baths4,890 sq. ft.
$1,250,000Active5 beds 5 baths4,890 sq. ft.583 Redstone Drive, Broomfield, CO 80020
MLS# 4754222Listed by: RE/MAX OF BOULDER - New
 $700,000Active7 beds 4 baths3,893 sq. ft.
$700,000Active7 beds 4 baths3,893 sq. ft.8918 W 101st Avenue, Broomfield, CO 80021
MLS# 2470242Listed by: KELLER WILLIAMS DTC - Coming Soon
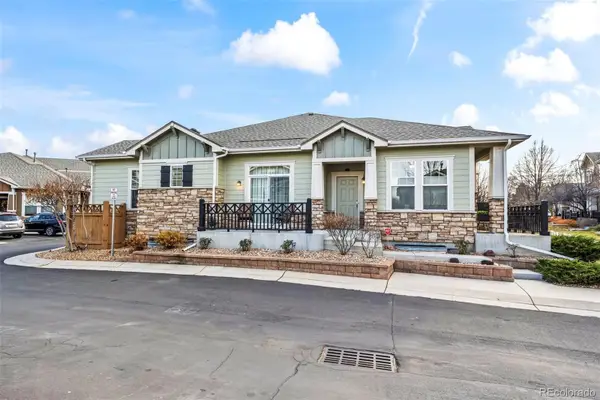 $640,000Coming Soon3 beds 3 baths
$640,000Coming Soon3 beds 3 baths3751 W 136th Avenue #N1, Broomfield, CO 80023
MLS# 5319871Listed by: MB TEAM LASSEN - Open Sat, 12 to 2pmNew
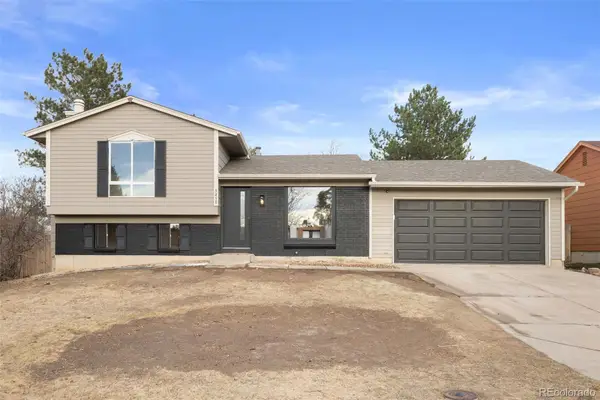 $569,900Active3 beds 2 baths1,372 sq. ft.
$569,900Active3 beds 2 baths1,372 sq. ft.9458 Flower Street, Broomfield, CO 80021
MLS# 8369604Listed by: KELLER WILLIAMS REALTY DOWNTOWN LLC - New
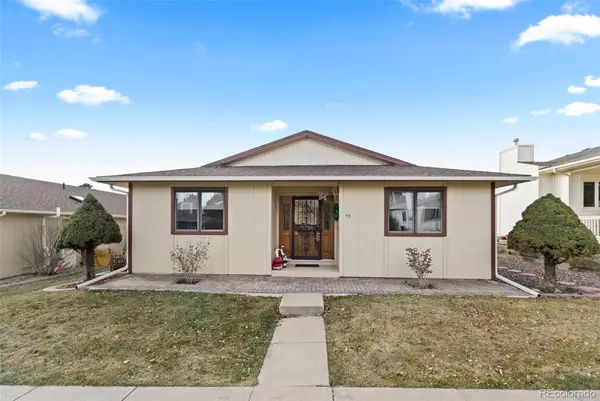 $490,000Active2 beds 2 baths1,397 sq. ft.
$490,000Active2 beds 2 baths1,397 sq. ft.49 Curtis Court, Broomfield, CO 80020
MLS# 9837600Listed by: LPT REALTY - New
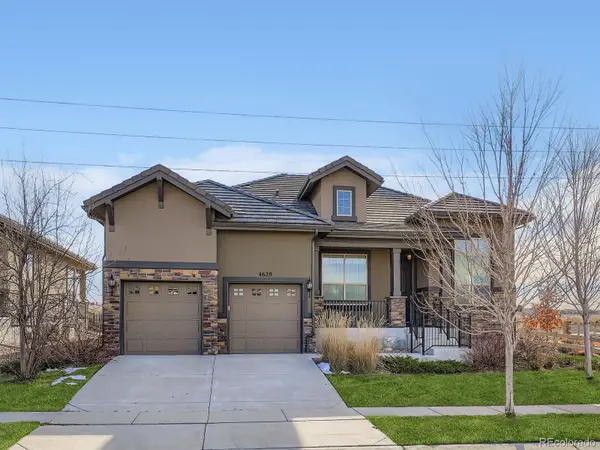 $850,000Active2 beds 2 baths2,928 sq. ft.
$850,000Active2 beds 2 baths2,928 sq. ft.4620 White Rock Drive, Broomfield, CO 80023
MLS# 9265552Listed by: COPPER AND STONE REALTY - New
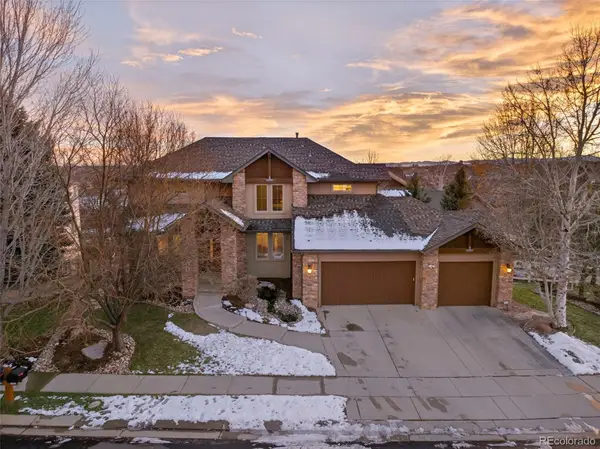 $1,419,500Active6 beds 5 baths5,570 sq. ft.
$1,419,500Active6 beds 5 baths5,570 sq. ft.4534 Fairway Lane, Broomfield, CO 80023
MLS# 2425336Listed by: YOUR CASTLE REAL ESTATE INC
