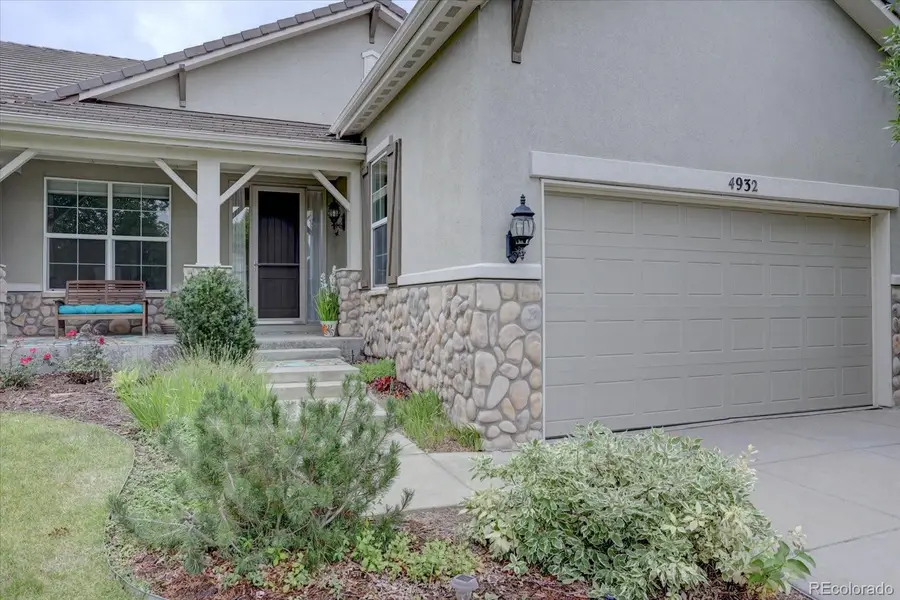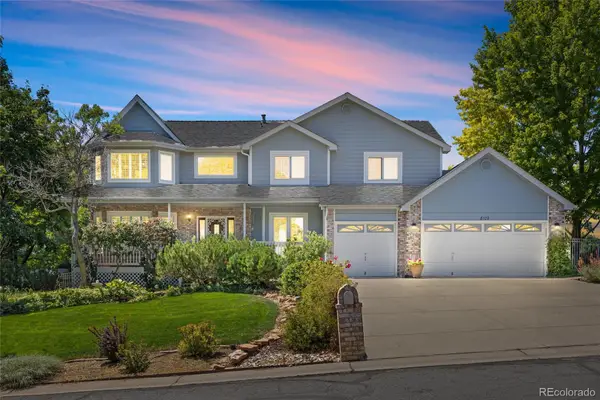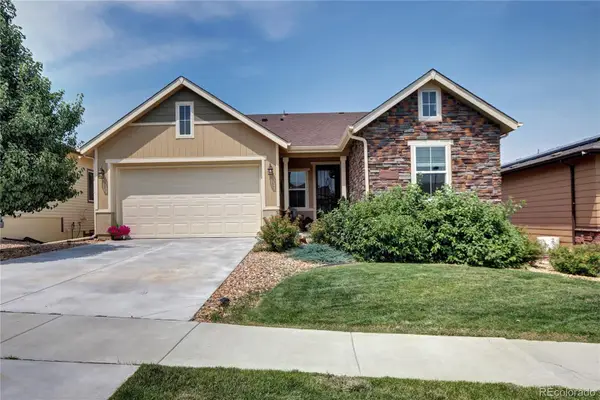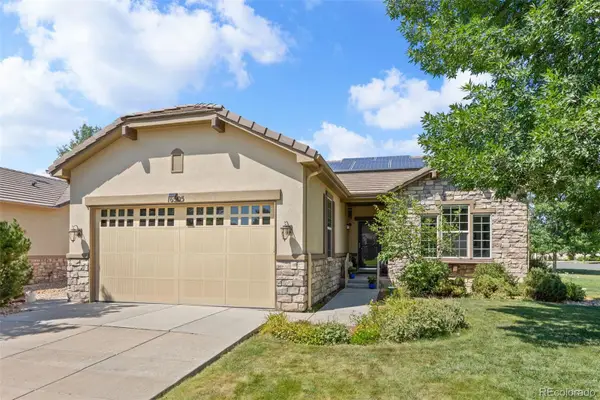4932 Democrat Drive, Broomfield, CO 80023
Local realty services provided by:ERA Teamwork Realty



4932 Democrat Drive,Broomfield, CO 80023
$739,500
- 2 Beds
- 2 Baths
- 1,872 sq. ft.
- Single family
- Active
Listed by:ron marroccoroma1@kw.com,720-737-7067
Office:keller williams preferred realty
MLS#:4233163
Source:ML
Price summary
- Price:$739,500
- Price per sq. ft.:$395.03
- Monthly HOA dues:$283.33
About this home
Anthem Ranch is an active living community intended for residents 55 years of age and older.
This beautiful property has newly installed oak hardwood floors with a buff, low luster finish throughout the main living areas.
You'll love the light filled living space, covered porches (front and back) and overall floor plan.
Garage has extra high ceiling that can be used for extra storage.
Back yard may be fenced in to accommodate your pets or to create more privacy. Additional landscaping also possible with approval of HOA - make it your own with patio, additional trees, flowers or vegetable gardens. Shaded front lawn for your enjoyment.
Short walk to trails and stunning mountain views.
It's Anthem Ranch,...come for the views, but stay for the lifestyle.
Community offers nearly 100 clubs, managed events and the opportunity to explore your passions.
Ask for a tour of the community center and see why Anthem Ranch is Colorado's preferred active living community.
Contact an agent
Home facts
- Year built:2006
- Listing Id #:4233163
Rooms and interior
- Bedrooms:2
- Total bathrooms:2
- Full bathrooms:2
- Living area:1,872 sq. ft.
Heating and cooling
- Cooling:Central Air
- Heating:Forced Air
Structure and exterior
- Roof:Concrete
- Year built:2006
- Building area:1,872 sq. ft.
- Lot area:0.18 Acres
Schools
- High school:Legacy
- Middle school:Rocky Top
- Elementary school:Coyote Ridge
Utilities
- Water:Public
- Sewer:Public Sewer
Finances and disclosures
- Price:$739,500
- Price per sq. ft.:$395.03
- Tax amount:$4,662 (2024)
New listings near 4932 Democrat Drive
- New
 $600,000Active3 beds 3 baths1,550 sq. ft.
$600,000Active3 beds 3 baths1,550 sq. ft.1561 W 166th Avenue, Broomfield, CO 80023
MLS# 4960279Listed by: WK REAL ESTATE - New
 $599,990Active3 beds 4 baths2,002 sq. ft.
$599,990Active3 beds 4 baths2,002 sq. ft.16586 Peak Street Street, Broomfield, CO 80023
MLS# 5450763Listed by: DFH COLORADO REALTY LLC - New
 $725,000Active4 beds 4 baths3,594 sq. ft.
$725,000Active4 beds 4 baths3,594 sq. ft.587 W 174th Avenue, Broomfield, CO 80023
MLS# 1895909Listed by: RESIDENT REALTY NORTH METRO LLC - Open Sat, 11am to 2pmNew
 $995,000Active5 beds 4 baths4,033 sq. ft.
$995,000Active5 beds 4 baths4,033 sq. ft.8102 W 109th Avenue, Broomfield, CO 80021
MLS# 2104510Listed by: EXP REALTY, LLC - New
 $650,000Active2 beds 3 baths3,037 sq. ft.
$650,000Active2 beds 3 baths3,037 sq. ft.3414 W 126th Place, Broomfield, CO 80020
MLS# 8792276Listed by: RE/MAX PROFESSIONALS - Coming Soon
 $800,000Coming Soon3 beds 3 baths
$800,000Coming Soon3 beds 3 baths12715 W Montane Drive, Broomfield, CO 80021
MLS# 7259846Listed by: NOOKHAVEN HOMES - New
 $889,000Active5 beds 5 baths3,717 sq. ft.
$889,000Active5 beds 5 baths3,717 sq. ft.14096 Roaring Fork Circle, Broomfield, CO 80023
MLS# 3569633Listed by: RESIDENT REALTY NORTH METRO LLC - New
 $674,900Active3 beds 3 baths1,657 sq. ft.
$674,900Active3 beds 3 baths1,657 sq. ft.7316 W 97th Place, Broomfield, CO 80021
MLS# 3570662Listed by: COLDWELL BANKER REALTY 24 - Coming SoonOpen Sat, 11am to 2pm
 $545,000Coming Soon3 beds 3 baths
$545,000Coming Soon3 beds 3 baths14000 Winding River Court #V4, Broomfield, CO 80023
MLS# 3930946Listed by: KELLER WILLIAMS REALTY DOWNTOWN LLC - New
 $700,000Active2 beds 2 baths1,554 sq. ft.
$700,000Active2 beds 2 baths1,554 sq. ft.16505 Antero Circle, Broomfield, CO 80023
MLS# 8250464Listed by: RE/MAX PROFESSIONALS
