500 176th Avenue, Broomfield, CO 80023
Local realty services provided by:RONIN Real Estate Professionals ERA Powered
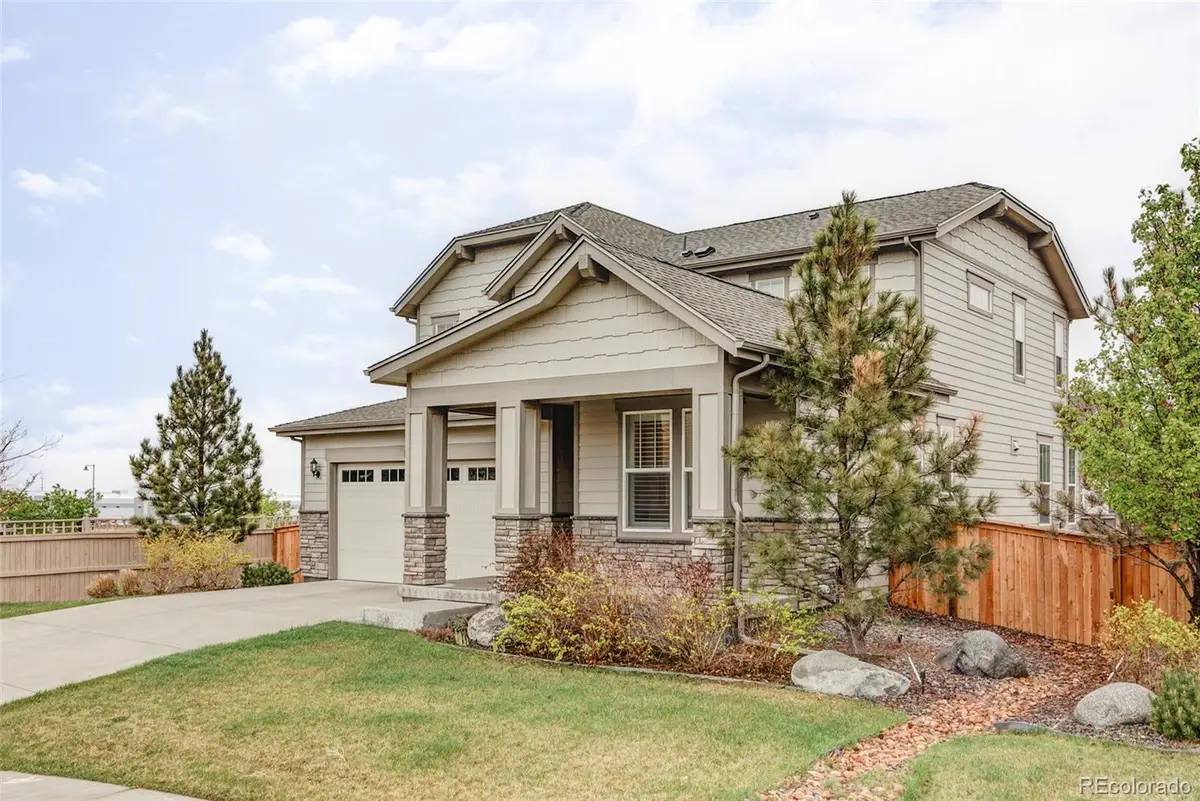

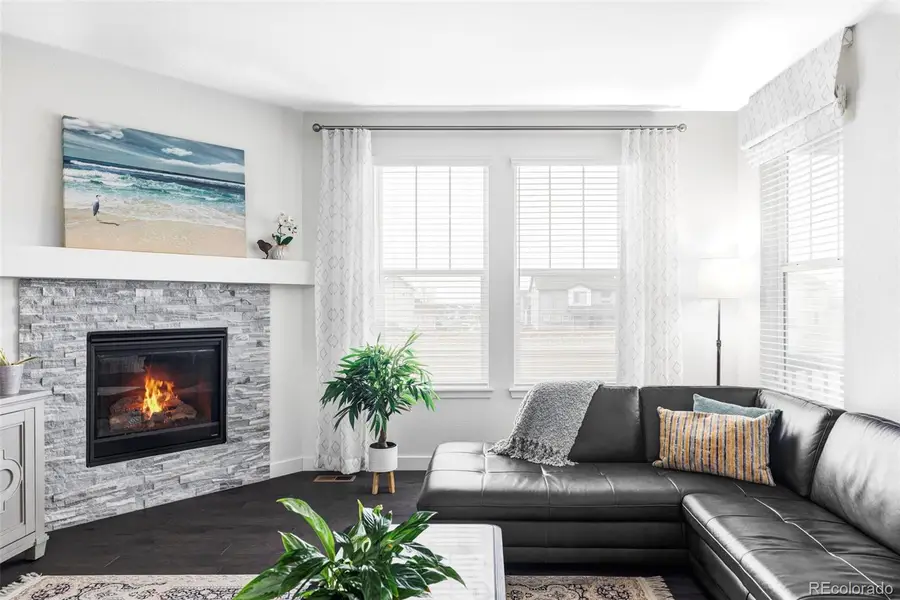
500 176th Avenue,Broomfield, CO 80023
$750,000
- 4 Beds
- 3 Baths
- 3,832 sq. ft.
- Single family
- Active
Listed by:lora martinezlora@westandmainhomes.com,303-941-6110
Office:west and main homes inc
MLS#:7526613
Source:ML
Price summary
- Price:$750,000
- Price per sq. ft.:$195.72
- Monthly HOA dues:$65
About this home
An immaculate former model home with loads of upgrades!
Built in 2019 and maintained in nearly new condition, this stunning former model home sits on a desirable corner lot in a quiet corner, just steps from a beautiful park in the highly sought-after Palisade Park community.
This thoughtfully designed two-story residence features 4 spacious bedrooms, 3 bathrooms, a versatile loft, a main-floor study, and an open-concept great room that flows seamlessly into the inviting kitchen and cozy breakfast nook. An unfinished basement offers endless potential for future expansion, storage, or customization.
Enjoy the feel of a brand-new home - without the startup costs. This property is packed with high-end upgrades, including extended LVP flooring, quartz countertops, designer lighting, custom accent walls, upgraded carpet, and more. Energy-efficient solar panels provide year-round savings, and the roof was just replaced in 2024 for added peace of mind.
The oversized 3-car garage offers abundant space for vehicles, outdoor gear, and storage.
Take advantage of nearby scenic trails, HOA-maintained parks, and quick access to I-25 for shorter commutes. North Broomfield continues to grow, with Children’s Hospital North Campus and a variety of new shopping and dining options just minutes away.
Don’t miss this exceptional opportunity to own a move-in-ready, showcase-quality home in a thriving community - you’ll be glad you did!
Contact an agent
Home facts
- Year built:2019
- Listing Id #:7526613
Rooms and interior
- Bedrooms:4
- Total bathrooms:3
- Full bathrooms:2
- Living area:3,832 sq. ft.
Heating and cooling
- Cooling:Central Air
- Heating:Forced Air
Structure and exterior
- Roof:Composition
- Year built:2019
- Building area:3,832 sq. ft.
- Lot area:0.15 Acres
Schools
- High school:Erie
- Middle school:Soaring Heights
- Elementary school:Soaring Heights
Utilities
- Water:Public
- Sewer:Public Sewer
Finances and disclosures
- Price:$750,000
- Price per sq. ft.:$195.72
- Tax amount:$8,593 (2024)
New listings near 500 176th Avenue
- New
 $600,000Active3 beds 3 baths1,550 sq. ft.
$600,000Active3 beds 3 baths1,550 sq. ft.1561 W 166th Avenue, Broomfield, CO 80023
MLS# 4960279Listed by: WK REAL ESTATE - New
 $599,990Active3 beds 4 baths2,002 sq. ft.
$599,990Active3 beds 4 baths2,002 sq. ft.16586 Peak Street Street, Broomfield, CO 80023
MLS# 5450763Listed by: DFH COLORADO REALTY LLC - New
 $725,000Active4 beds 4 baths3,594 sq. ft.
$725,000Active4 beds 4 baths3,594 sq. ft.587 W 174th Avenue, Broomfield, CO 80023
MLS# 1895909Listed by: RESIDENT REALTY NORTH METRO LLC - Open Sat, 11am to 2pmNew
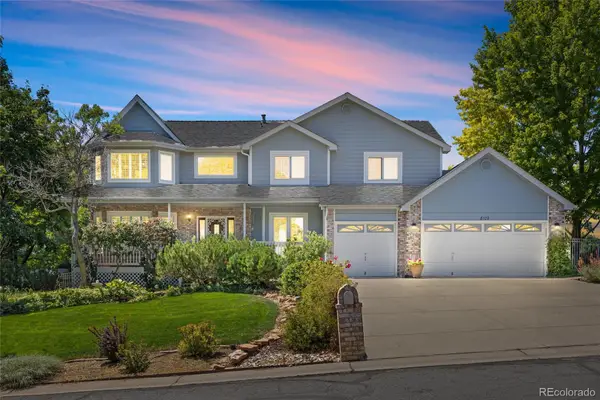 $995,000Active5 beds 4 baths4,033 sq. ft.
$995,000Active5 beds 4 baths4,033 sq. ft.8102 W 109th Avenue, Broomfield, CO 80021
MLS# 2104510Listed by: EXP REALTY, LLC - New
 $650,000Active2 beds 3 baths3,037 sq. ft.
$650,000Active2 beds 3 baths3,037 sq. ft.3414 W 126th Place, Broomfield, CO 80020
MLS# 8792276Listed by: RE/MAX PROFESSIONALS - Coming Soon
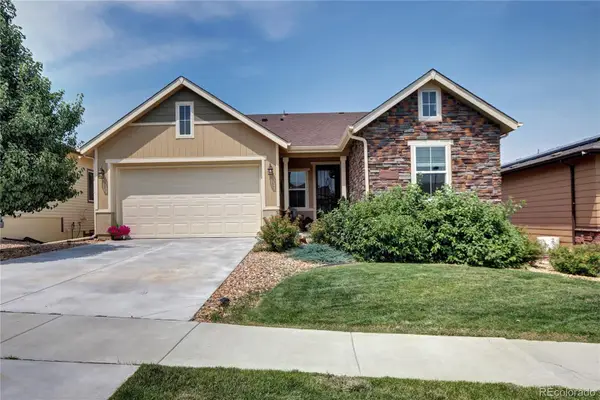 $800,000Coming Soon3 beds 3 baths
$800,000Coming Soon3 beds 3 baths12715 W Montane Drive, Broomfield, CO 80021
MLS# 7259846Listed by: NOOKHAVEN HOMES - New
 $889,000Active5 beds 5 baths3,717 sq. ft.
$889,000Active5 beds 5 baths3,717 sq. ft.14096 Roaring Fork Circle, Broomfield, CO 80023
MLS# 3569633Listed by: RESIDENT REALTY NORTH METRO LLC - New
 $674,900Active3 beds 3 baths1,657 sq. ft.
$674,900Active3 beds 3 baths1,657 sq. ft.7316 W 97th Place, Broomfield, CO 80021
MLS# 3570662Listed by: COLDWELL BANKER REALTY 24 - Coming SoonOpen Sat, 11am to 2pm
 $545,000Coming Soon3 beds 3 baths
$545,000Coming Soon3 beds 3 baths14000 Winding River Court #V4, Broomfield, CO 80023
MLS# 3930946Listed by: KELLER WILLIAMS REALTY DOWNTOWN LLC - New
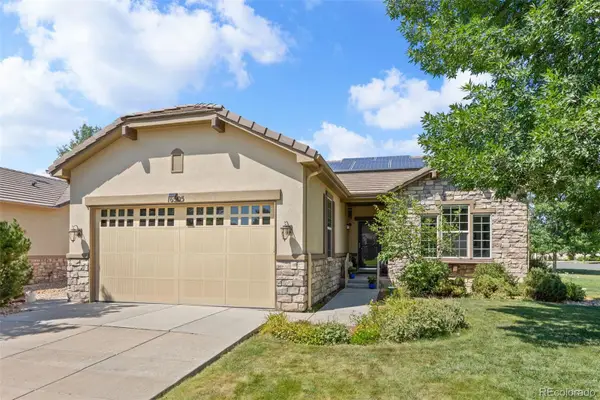 $700,000Active2 beds 2 baths1,554 sq. ft.
$700,000Active2 beds 2 baths1,554 sq. ft.16505 Antero Circle, Broomfield, CO 80023
MLS# 8250464Listed by: RE/MAX PROFESSIONALS
