8361 Parkland Street, Broomfield, CO 80021
Local realty services provided by:ERA Teamwork Realty
Listed by: blaze contrerasBlaze@OpenHausColorado.com
Office: coldwell banker realty 14
MLS#:6770837
Source:ML
Price summary
- Price:$444,000
- Price per sq. ft.:$353.22
- Monthly HOA dues:$330
About this home
Bold. Bright. Brilliantly Designed.
This 2-bed, 3-bath solar-powered townhome at The Rows in Arista delivers modern Colorado living with a sleek, tri-level floor plan built to impress. The entry level offers a convenient flex space — perfect for a home office, fitness or creative studio — plus interior access to the oversized 1-car attached garage.
Upstairs, soaring ceilings and walls of natural light frame the open-concept main level, where the kitchen shines with quartz countertops, stainless steel appliances. Large open concept living area with direct access to a beautiful private balcony. A powder bath on this floor adds easy entertaining potential.
The top level features two private bedrooms, each with its own ensuite bath. The primary suite is a light-filled retreat with modern finishes and ample closet space, while the secondary suite is ideal for guests or a second office. Enjoy Colorado evenings on your private balcony or low-maintenance covered patio — perfect for a quick coffee or sunset wind-down.
Smart home upgrades, solar panels, central air, and a well-run HOA covering exterior upkeep, snow, trash, and reserves mean low-maintenance, high-impact living. Set in Arista — one of Broomfield’s most dynamic, walkable neighborhoods — this home offers easy access to restaurants, entertainment, and Hwy 36, putting both Denver and Boulder just 20 minutes away.
Contact Listing Agent Blaze Contreras for special financing, showings or more details > Office: 720-575-1777 | Cell: (303) 502-7843 | Email: Blaze@openhauscolorado.com
Contact an agent
Home facts
- Year built:2021
- Listing ID #:6770837
Rooms and interior
- Bedrooms:2
- Total bathrooms:3
- Full bathrooms:2
- Half bathrooms:1
- Living area:1,257 sq. ft.
Heating and cooling
- Cooling:Central Air
- Heating:Forced Air, Solar
Structure and exterior
- Roof:Composition
- Year built:2021
- Building area:1,257 sq. ft.
Schools
- High school:Standley Lake
- Middle school:Mandalay
- Elementary school:Jefferson Academy Charter School
Utilities
- Sewer:Public Sewer
Finances and disclosures
- Price:$444,000
- Price per sq. ft.:$353.22
- Tax amount:$5,234 (2024)
New listings near 8361 Parkland Street
- New
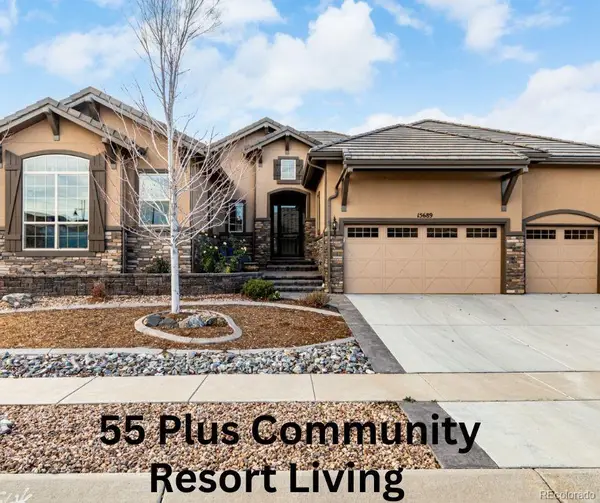 $1,600,000Active4 beds 4 baths5,320 sq. ft.
$1,600,000Active4 beds 4 baths5,320 sq. ft.15689 Columbus Mountain Drive, Broomfield, CO 80023
MLS# 5863938Listed by: EXP REALTY, LLC - New
 $500,000Active4 beds 2 baths1,918 sq. ft.
$500,000Active4 beds 2 baths1,918 sq. ft.1422 Madero Street, Broomfield, CO 80020
MLS# 4871775Listed by: EXP REALTY, LLC - New
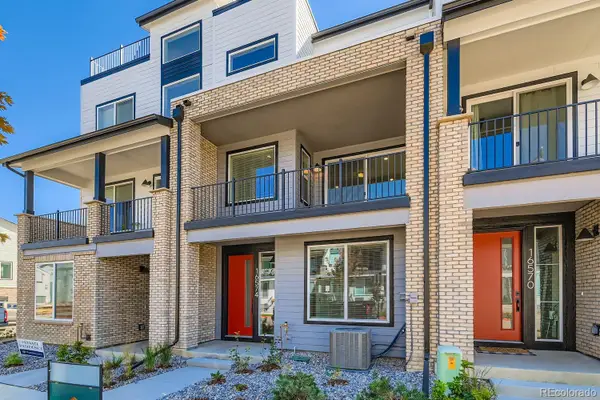 $504,990Active3 beds 4 baths1,667 sq. ft.
$504,990Active3 beds 4 baths1,667 sq. ft.1633 Alcott Way, Broomfield, CO 80023
MLS# 9806841Listed by: DFH COLORADO REALTY LLC - New
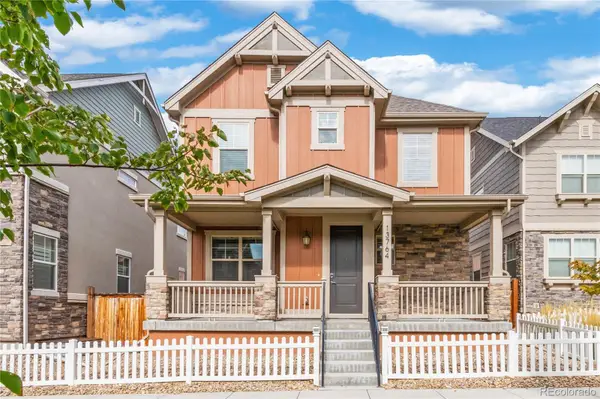 $620,000Active3 beds 3 baths2,726 sq. ft.
$620,000Active3 beds 3 baths2,726 sq. ft.13764 Shoshone Lane, Broomfield, CO 80023
MLS# 5819172Listed by: MYHOME REALTY - New
 $650,000Active3 beds 3 baths3,025 sq. ft.
$650,000Active3 beds 3 baths3,025 sq. ft.13735 Shoshone Lane, Broomfield, CO 80023
MLS# 4613126Listed by: MYHOME REALTY - New
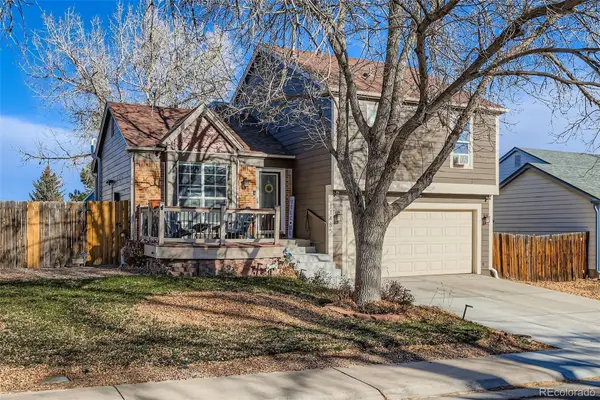 $499,999Active3 beds 2 baths1,331 sq. ft.
$499,999Active3 beds 2 baths1,331 sq. ft.11485 W 105th Way, Broomfield, CO 80021
MLS# 1553078Listed by: EXP REALTY, LLC - New
 $600,000Active6 beds 3 baths2,375 sq. ft.
$600,000Active6 beds 3 baths2,375 sq. ft.3009 W 11th Avenue Circle, Broomfield, CO 80020
MLS# 7172714Listed by: EXP REALTY, LLC - New
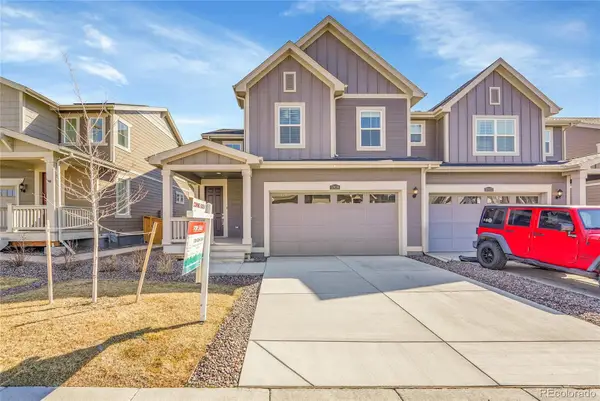 $574,900Active3 beds 3 baths3,021 sq. ft.
$574,900Active3 beds 3 baths3,021 sq. ft.17836 Gallup Street, Broomfield, CO 80023
MLS# 2479659Listed by: LEFT HAND HOMES LLC - Open Fri, 8am to 7pmNew
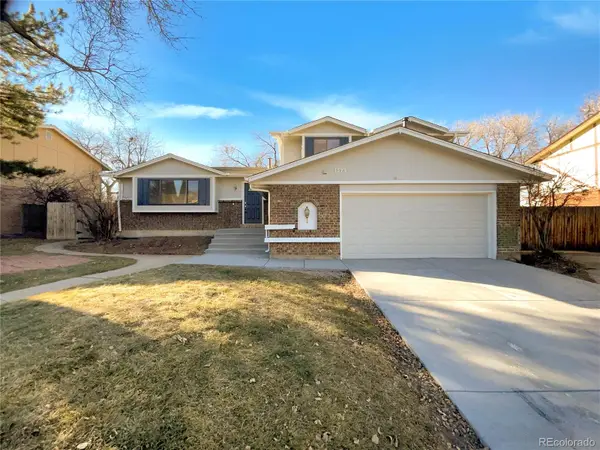 $577,000Active5 beds 3 baths2,429 sq. ft.
$577,000Active5 beds 3 baths2,429 sq. ft.1273 Cottonwood Street, Broomfield, CO 80020
MLS# 3214878Listed by: OPENDOOR BROKERAGE LLC - New
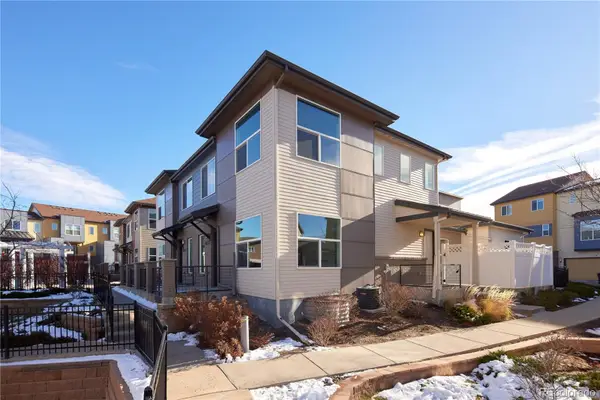 $559,000Active3 beds 3 baths2,447 sq. ft.
$559,000Active3 beds 3 baths2,447 sq. ft.11257 Colony Circle, Broomfield, CO 80021
MLS# 4936221Listed by: DUBROVA AND ASSOCIATE LLC
