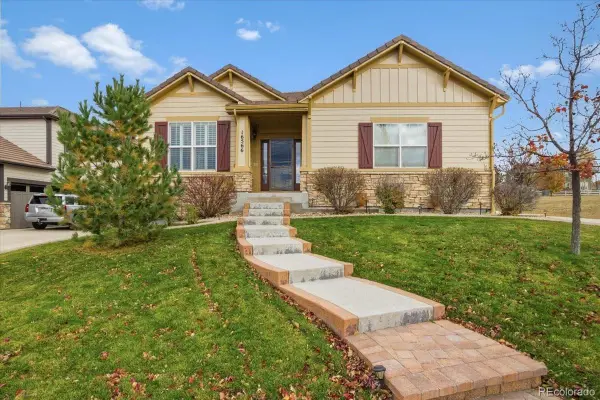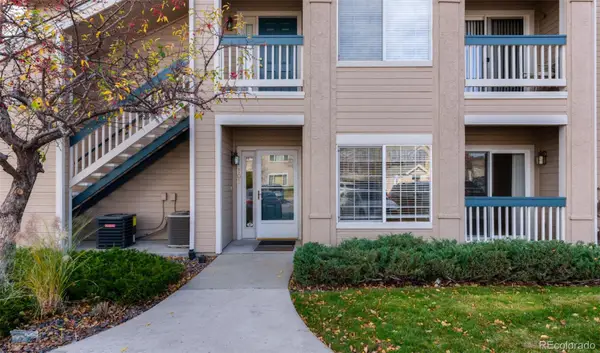9495 Webster Way, Broomfield, CO 80021
Local realty services provided by:ERA Teamwork Realty
9495 Webster Way,Broomfield, CO 80021
$640,000
- 4 Beds
- 3 Baths
- 1,880 sq. ft.
- Single family
- Active
Listed by: larry lewis, non-ires agent7202246175
Office: real
MLS#:IR1046903
Source:ML
Price summary
- Price:$640,000
- Price per sq. ft.:$340.43
About this home
Welcome to your beautifully remodeled dream home in the heart of Broomfield! This stunning residence boasts a brand-new open floor plan designed for modern living, featuring a spacious 3-car garage and exquisite finishes throughout. Step inside to find a bright and airy main level with seamless flow between the living, dining, and kitchen areas perfect for entertaining. The chef's kitchen showcases sleek cabinetry, quartz counters, a pantry, a center island with a breakfast bar, and premium appliances. The home offers a luxurious primary suite, plus a private junior suite ideal for guests or multi-generational living. Every detail has been thoughtfully updated, from the flooring and fixtures to the bathrooms and living spaces. Outside, savor your favorite beverage on the deck and enjoy a large yard with room to relax, garden, or play, all in a quiet, established neighborhood close to parks, trails, shopping, and top-rated schools. What's not to like? Come and make this gem yours today!
Contact an agent
Home facts
- Year built:1984
- Listing ID #:IR1046903
Rooms and interior
- Bedrooms:4
- Total bathrooms:3
- Full bathrooms:3
- Living area:1,880 sq. ft.
Heating and cooling
- Cooling:Central Air
- Heating:Forced Air
Structure and exterior
- Roof:Composition
- Year built:1984
- Building area:1,880 sq. ft.
- Lot area:0.26 Acres
Schools
- High school:Standley Lake
- Middle school:Mandalay
- Elementary school:Semper
Utilities
- Water:Public
Finances and disclosures
- Price:$640,000
- Price per sq. ft.:$340.43
- Tax amount:$3,501 (2024)
New listings near 9495 Webster Way
- Coming Soon
 $599,000Coming Soon3 beds 2 baths
$599,000Coming Soon3 beds 2 baths10527 Routt Lane, Broomfield, CO 80021
MLS# 4052947Listed by: EXP REALTY, LLC - New
 $600,000Active4 beds 3 baths2,459 sq. ft.
$600,000Active4 beds 3 baths2,459 sq. ft.12605 Winona Court, Broomfield, CO 80020
MLS# 4454538Listed by: YOUR CASTLE REALTY LLC - New
 $475,000Active3 beds 2 baths1,536 sq. ft.
$475,000Active3 beds 2 baths1,536 sq. ft.9162 Cody Street, Broomfield, CO 80021
MLS# 7632509Listed by: PERRY REALTY & ASSOCIATES - New
 $489,990Active3 beds 4 baths1,667 sq. ft.
$489,990Active3 beds 4 baths1,667 sq. ft.1759 Peak Loop, Broomfield, CO 80023
MLS# 7366980Listed by: DFH COLORADO REALTY LLC - New
 $725,000Active4 beds 3 baths2,714 sq. ft.
$725,000Active4 beds 3 baths2,714 sq. ft.1181 Cottonwood Street, Broomfield, CO 80020
MLS# 3529923Listed by: ASSIST 2 SELL SMART CHOICE REALTY - New
 $995,000Active4 beds 3 baths4,190 sq. ft.
$995,000Active4 beds 3 baths4,190 sq. ft.16566 Edwards Way, Broomfield, CO 80023
MLS# 3567039Listed by: RE/MAX PROFESSIONALS - New
 $320,000Active2 beds 2 baths1,025 sq. ft.
$320,000Active2 beds 2 baths1,025 sq. ft.1150 Opal Street #101, Broomfield, CO 80020
MLS# 2751922Listed by: WK REAL ESTATE - New
 $1,049,000Active6 beds 5 baths4,116 sq. ft.
$1,049,000Active6 beds 5 baths4,116 sq. ft.1118 Oakhurst Drive, Broomfield, CO 80020
MLS# 4874367Listed by: KELLER WILLIAMS REALTY URBAN ELITE - Coming Soon
 $899,000Coming Soon4 beds 4 baths
$899,000Coming Soon4 beds 4 baths2505 Mckay Landing Parkway, Broomfield, CO 80023
MLS# 6677719Listed by: COLORADO CONNECT REAL ESTATE - Open Sat, 12 to 2pmNew
 $625,000Active3 beds 4 baths2,117 sq. ft.
$625,000Active3 beds 4 baths2,117 sq. ft.13720 Via Varra, Broomfield, CO 80020
MLS# IR1047095Listed by: COMPASS - BOULDER
