9609 Brentwood Way #B, Broomfield, CO 80021
Local realty services provided by:LUX Denver ERA Powered
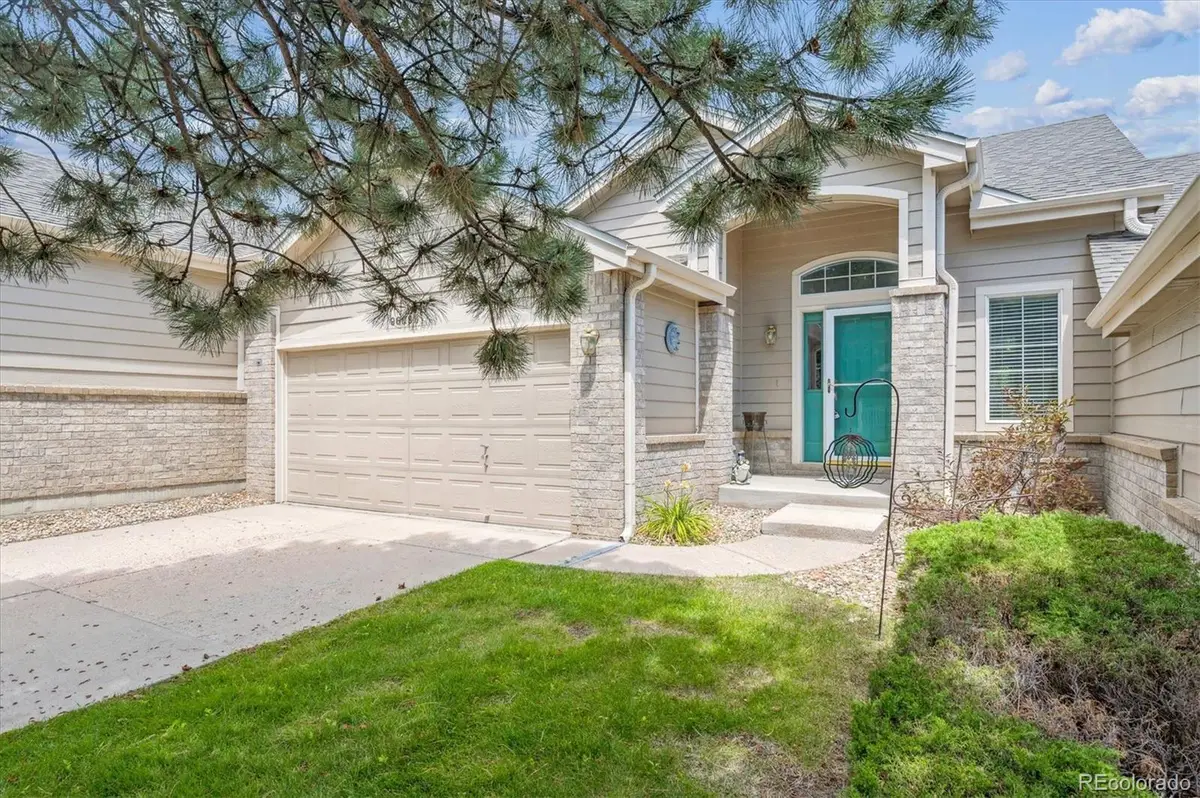

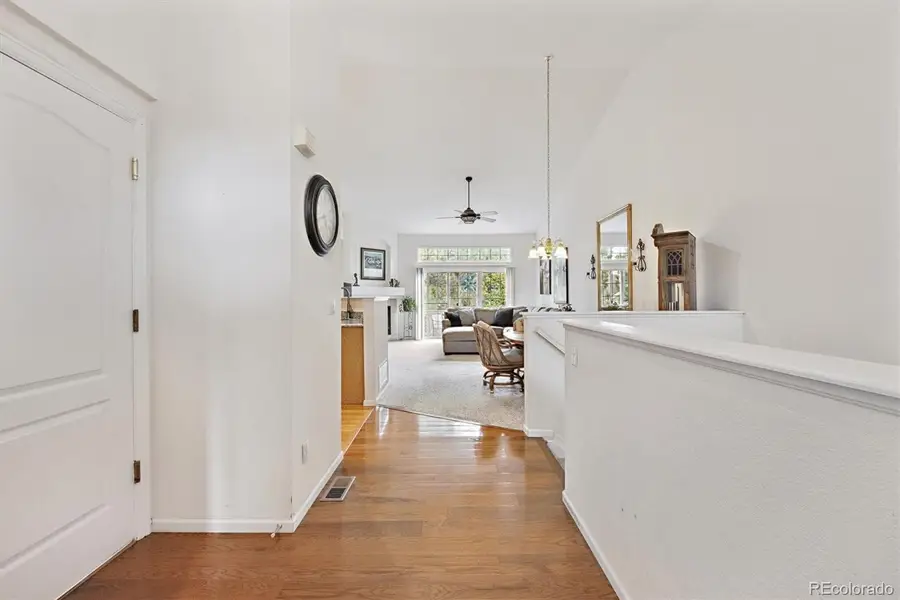
Listed by:amanda divito parleamanda@amandadivito.com,303-456-2111
Office:re/max alliance
MLS#:3322603
Source:ML
Price summary
- Price:$475,000
- Price per sq. ft.:$223.21
- Monthly HOA dues:$400
About this home
Outstanding and highly sought after Promontory Pointe paired patio style townhome! This wonderful home offers some of the best main level living around! Extensive hardwood and carpet flooring throughout, formal dining room and vaulted open concept layout. Generous kitchen with oak cabinets and small peninsula bar & stainless appliances. Vaulted ceiling in the living room which boasts ceiling fan/light, gas fireplace w/ built-in niches over the mantel & access to the cool rear deck with trex planks. Window coverings and plush carpet and oak hardwood throughout the main level including in the spacious vaulted owners retreat, with 5 piece bath and generous walk-in closet and double vanity. The main level is rounded out with a powder bath and access to the attached 2 car garage with driveway space. One level living doesn't get any better than this! The full finished basement offers great secondary living space...a very large great room + 1 roomy spare bedroom with full bath and large walk-in closet. Walkout basement level great room makes for a comfortable home office...use how it serves your lifestyle! Unfinished storage room has side by side laundry located in the basement. Furnace, central air, walkout access and loads of natural light in this little gem. South facing sunny driveway, rear deck to enjoy the perfect Colorado weather! Exterior building w/ roof, and grounds are maintained by the HOA. You will LOVE living in this low maintenance home! Come for a look and stay for lifetime...Live close to shopping, dining, outstanding JeffCo schools, trails & easy access to Denver/Boulder. You're a short trip to Standley Lake regional park, with small beach area, camping teepees and non-motorized boating for recreation! Convenient shopping and grocery locations nearby. Don't miss this amazing patio home in an amazing community! You won't be disappointed here. Quiet-in fill subdivision is not to be missed! Seller desires a 30-60 day post closing occupancy.
Contact an agent
Home facts
- Year built:1999
- Listing Id #:3322603
Rooms and interior
- Bedrooms:2
- Total bathrooms:3
- Full bathrooms:2
- Half bathrooms:1
- Living area:2,128 sq. ft.
Heating and cooling
- Cooling:Central Air
- Heating:Forced Air, Natural Gas
Structure and exterior
- Roof:Composition
- Year built:1999
- Building area:2,128 sq. ft.
Schools
- High school:Standley Lake
- Middle school:Wayne Carle
- Elementary school:Lukas
Utilities
- Water:Public
- Sewer:Public Sewer
Finances and disclosures
- Price:$475,000
- Price per sq. ft.:$223.21
- Tax amount:$2,163 (2024)
New listings near 9609 Brentwood Way #B
- New
 $600,000Active3 beds 3 baths1,550 sq. ft.
$600,000Active3 beds 3 baths1,550 sq. ft.1561 W 166th Avenue, Broomfield, CO 80023
MLS# 4960279Listed by: WK REAL ESTATE - New
 $599,990Active3 beds 4 baths2,002 sq. ft.
$599,990Active3 beds 4 baths2,002 sq. ft.16586 Peak Street Street, Broomfield, CO 80023
MLS# 5450763Listed by: DFH COLORADO REALTY LLC - New
 $725,000Active4 beds 4 baths3,594 sq. ft.
$725,000Active4 beds 4 baths3,594 sq. ft.587 W 174th Avenue, Broomfield, CO 80023
MLS# 1895909Listed by: RESIDENT REALTY NORTH METRO LLC - Open Sat, 11am to 2pmNew
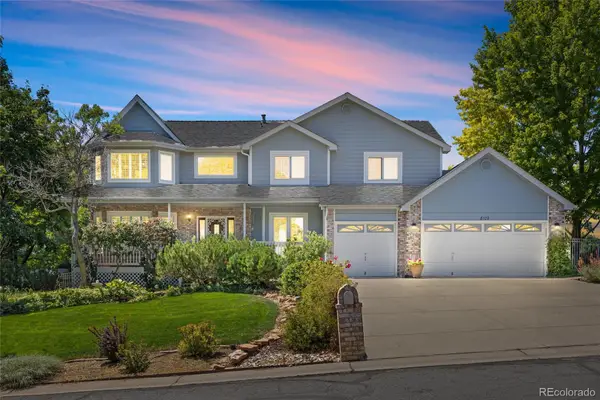 $995,000Active5 beds 4 baths4,033 sq. ft.
$995,000Active5 beds 4 baths4,033 sq. ft.8102 W 109th Avenue, Broomfield, CO 80021
MLS# 2104510Listed by: EXP REALTY, LLC - New
 $650,000Active2 beds 3 baths3,037 sq. ft.
$650,000Active2 beds 3 baths3,037 sq. ft.3414 W 126th Place, Broomfield, CO 80020
MLS# 8792276Listed by: RE/MAX PROFESSIONALS - Coming Soon
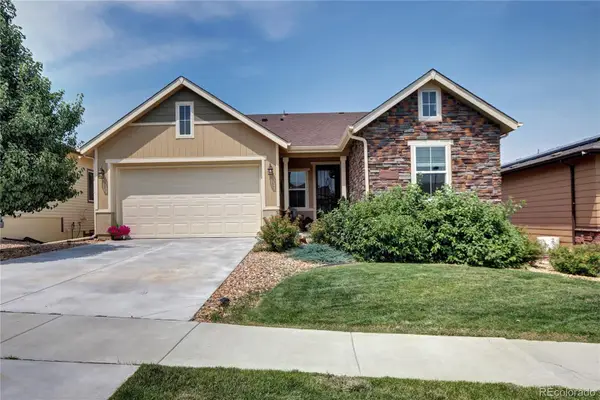 $800,000Coming Soon3 beds 3 baths
$800,000Coming Soon3 beds 3 baths12715 W Montane Drive, Broomfield, CO 80021
MLS# 7259846Listed by: NOOKHAVEN HOMES - New
 $889,000Active5 beds 5 baths3,717 sq. ft.
$889,000Active5 beds 5 baths3,717 sq. ft.14096 Roaring Fork Circle, Broomfield, CO 80023
MLS# 3569633Listed by: RESIDENT REALTY NORTH METRO LLC - New
 $674,900Active3 beds 3 baths1,657 sq. ft.
$674,900Active3 beds 3 baths1,657 sq. ft.7316 W 97th Place, Broomfield, CO 80021
MLS# 3570662Listed by: COLDWELL BANKER REALTY 24 - Coming SoonOpen Sat, 11am to 2pm
 $545,000Coming Soon3 beds 3 baths
$545,000Coming Soon3 beds 3 baths14000 Winding River Court #V4, Broomfield, CO 80023
MLS# 3930946Listed by: KELLER WILLIAMS REALTY DOWNTOWN LLC - New
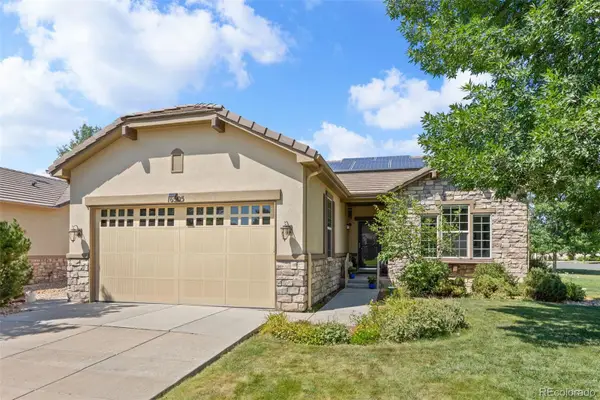 $700,000Active2 beds 2 baths1,554 sq. ft.
$700,000Active2 beds 2 baths1,554 sq. ft.16505 Antero Circle, Broomfield, CO 80023
MLS# 8250464Listed by: RE/MAX PROFESSIONALS
