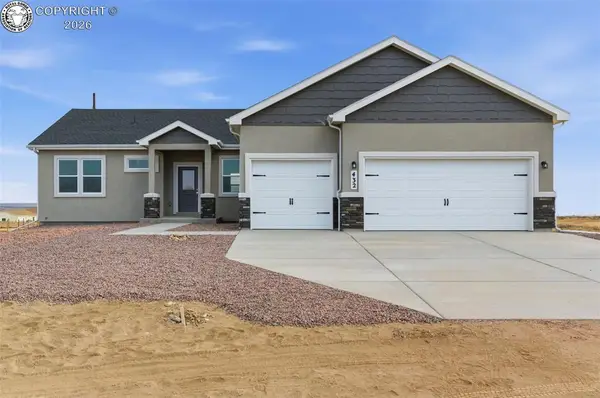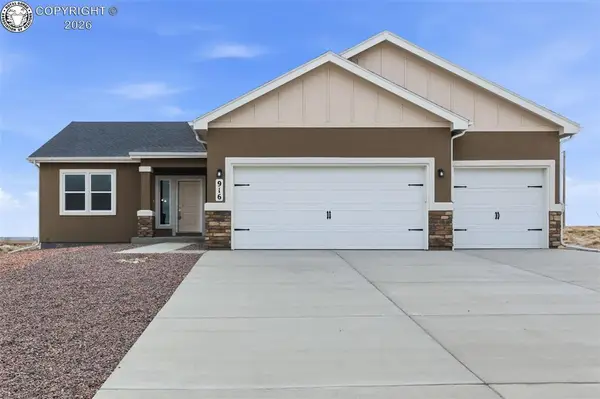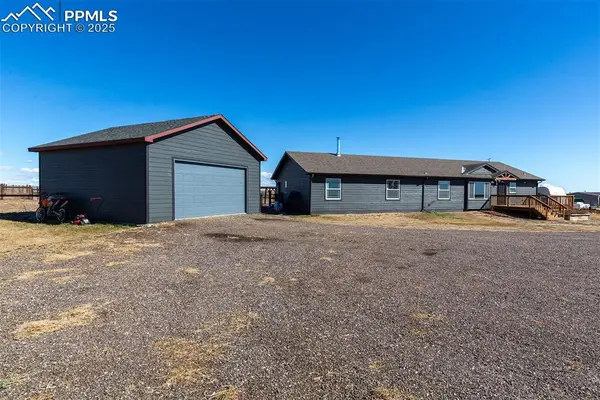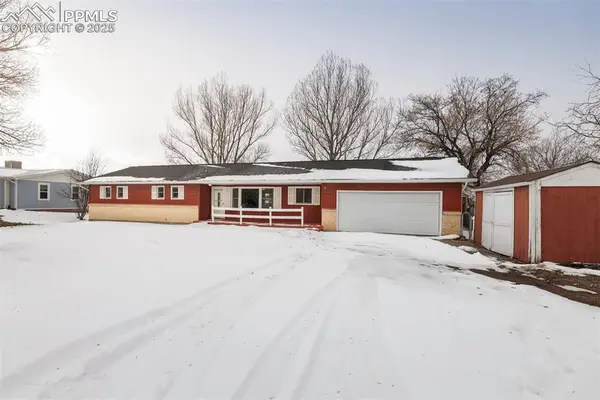704 Buffalo Run Road, Calhan, CO 80808
Local realty services provided by:LUX Real Estate Company ERA Powered
704 Buffalo Run Road,Calhan, CO 80808
$419,950
- 3 Beds
- 2 Baths
- 2,063 sq. ft.
- Single family
- Active
Listed by: christine callenderchristinecallender7@gmail.com,719-351-1326
Office: exit realty dtc, cherry creek, pikes peak.
MLS#:9625500
Source:ML
Price summary
- Price:$419,950
- Price per sq. ft.:$203.56
About this home
Welcome home to one of the quietest areas of the county with neighbors that are the right distance away, not too close & not too far, this is your personal refuge. Spacious 2.64 acre lot, zoned for horses is a perfect sanctuary for your hobby farm! Three Bedroom, two Bathroom Open floor plan with plenty of living & entertaining areas. The oversized kitchen is a baker’s delight with a brand new gas stovetop/oven and microwave oven, plenty of white painted cabinets, island, a window view over the kitchen sink of the front range, including Pikes Peak, and open to informal country seating with a slider door to the backyard. Formal dining area is also just off of the kitchen. This home offers the best in country living overlooking the mountains from the back of the property, including the oversized living room with cozy wood burning fireplace! The master bedroom suite enjoys TWO attached bathrooms, one with a shower, and one with an oversized soaking tub, and a walk-in closet between them. Two car garage and 14x10 Shed with loft provide plenty of storage and room for all your hobbies! And that’s not all: brand new light fixtures, flooring throughout, and fresh interior and exterior paint: 2025. Newer Roof, Windows, Siding, Furnace, Air Conditioning and 14x10 Shed with loft: 2023. Spacious Laundry room and Washer and Dryer stay. This country living has plenty of fresh air and wide open spaces. Bring the horses and livestock and enjoy the peace and serenity of the prairie. If you have been thinking about moving to the country into a comfortable, beautiful and reasonably-priced home, this is the home for you! Located just minutes to schools (including free pre-school), grocery stores, Schriever and Peterson AFB. Put this on your MUST SEE list and come on out to where the antelope play and the stars shine bright at night.
Contact an agent
Home facts
- Year built:2000
- Listing ID #:9625500
Rooms and interior
- Bedrooms:3
- Total bathrooms:2
- Full bathrooms:2
- Living area:2,063 sq. ft.
Heating and cooling
- Cooling:Central Air
- Heating:Forced Air, Propane
Structure and exterior
- Roof:Composition
- Year built:2000
- Building area:2,063 sq. ft.
- Lot area:2.64 Acres
Schools
- High school:Ellicott
- Middle school:Ellicott
- Elementary school:Ellicott
Utilities
- Water:Public
- Sewer:Septic Tank
Finances and disclosures
- Price:$419,950
- Price per sq. ft.:$203.56
- Tax amount:$1,036 (2024)
New listings near 704 Buffalo Run Road
- New
 $629,900Active3 beds 2 baths1,904 sq. ft.
$629,900Active3 beds 2 baths1,904 sq. ft.24515 Big Springs Road, Calhan, CO 80808
MLS# 7072553Listed by: NEW HOME STAR, LLC - New
 $599,900Active3 beds 2 baths1,680 sq. ft.
$599,900Active3 beds 2 baths1,680 sq. ft.24615 Big Springs Road, Calhan, CO 80808
MLS# 1958921Listed by: NEW HOME STAR, LLC  $943,814Pending5 beds 3 baths2,305 sq. ft.
$943,814Pending5 beds 3 baths2,305 sq. ft.2690 E Ellicott Road, Calhan, CO 80808
MLS# 6302356Listed by: BOUTIQUE HOMES, LLC $650,000Active3 beds 2 baths1,860 sq. ft.
$650,000Active3 beds 2 baths1,860 sq. ft.9235 Guthrie Road, Calhan, CO 80808
MLS# 6981689Listed by: PROPERTY MILL REAL ESTATE GROUP $695,000Active3 beds 2 baths2,226 sq. ft.
$695,000Active3 beds 2 baths2,226 sq. ft.22365 Judge Orr Road, Calhan, CO 80808
MLS# 9096983Listed by: RE/MAX REAL ESTATE GROUP LLC $480,000Active4 beds 3 baths2,242 sq. ft.
$480,000Active4 beds 3 baths2,242 sq. ft.30008 Lonesome Dove Lane, Calhan, CO 80808
MLS# 9636974Listed by: MCGRAW PIKES PEAK GROUP $215,000Active40 Acres
$215,000Active40 AcresParcel 2 Peyton Highway, Calhan, CO 80808
MLS# 8332938Listed by: REMAX PROPERTIES $1,050,000Active-- beds -- baths
$1,050,000Active-- beds -- bathsParcel 2-7 Peyton Highway, Calhan, CO 80808
MLS# 3852254Listed by: REMAX PROPERTIES $580,000Active3 beds 2 baths1,512 sq. ft.
$580,000Active3 beds 2 baths1,512 sq. ft.23580 Murphy Road, Calhan, CO 80808
MLS# 7021761Listed by: KIMMEL REALTY $400,000Active5 beds 3 baths3,163 sq. ft.
$400,000Active5 beds 3 baths3,163 sq. ft.1049 Denver Street, Calhan, CO 80808
MLS# 6931116Listed by: COLDWELL BANKER REALTY
