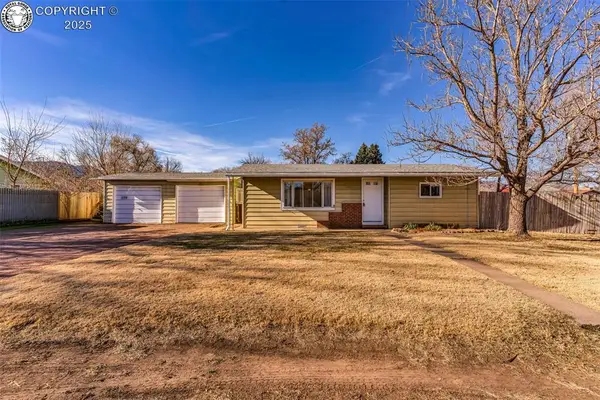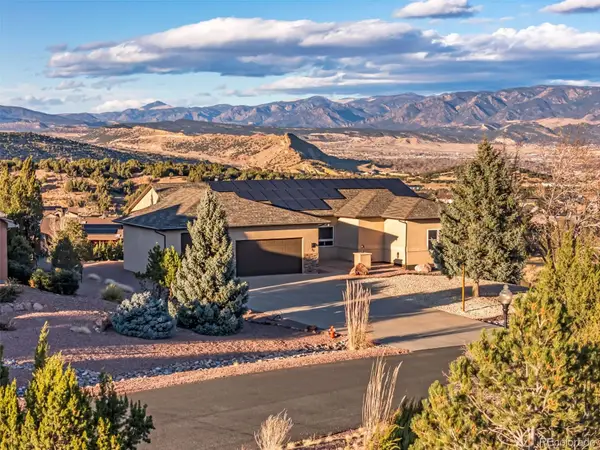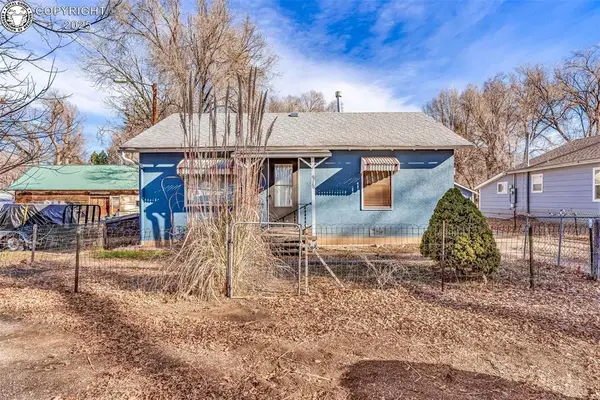1221 High Street, Canon City, CO 81212
Local realty services provided by:ERA Shields Real Estate
1221 High Street,Canon City, CO 81212
$529,000
- 3 Beds
- 2 Baths
- 2,028 sq. ft.
- Single family
- Active
Listed by: dana dahl-breske, dan breske
Office: keller williams performance realty
MLS#:8163001
Source:CO_RGAR
Price summary
- Price:$529,000
- Price per sq. ft.:$260.85
About this home
Exceptional Equestrian Estate on 5.9 Acres — Ready for Your Horse or Livestock Business
Bring your horses, dreams, and business plans—this meticulously developed 5.9-acre equestrian estate in Canon City is designed for those who want to live and work with their animals right at home.
The property features a full-size outdoor arena, riding paddock, and two barns—a large main barn plus a smaller barn with corrals and run-ins. There are multiple fenced pens, loafing sheds, and separate pens for smaller livestock, goats, or pets. Ample storage areas, tack space, and a detached two-car garage make daily operations smooth and efficient.
At the heart of the property is a comfortable 2,028 sq. ft. ranch-style home featuring 3 bedrooms, 2 baths, an office with an exterior entrance, and warm country charm. Step outside to enjoy the koi pond, mature landscaping, and tranquil mountain views.
Whether you’re an equestrian trainer, small farm owner, or animal care entrepreneur, this property offers the infrastructure, space, and freedom to turn your vision into reality.
Qualified buyers only. Shown by appointment to those ready to own a fully equipped property that works as hard as they do.
Located in the county, this property is approximately 2 hours from Denver, 45 minutes from Pueblo, and an hour from Colorado Springs airport, making it easily accessible.
Contact an agent
Home facts
- Year built:1968
- Listing ID #:8163001
- Added:874 day(s) ago
- Updated:December 17, 2025 at 06:04 PM
Rooms and interior
- Bedrooms:3
- Total bathrooms:2
- Full bathrooms:1
- Living area:2,028 sq. ft.
Heating and cooling
- Cooling:Evaporative Cooling
- Heating:Passive Solar, Wood
Structure and exterior
- Year built:1968
- Building area:2,028 sq. ft.
- Lot area:5.9 Acres
Utilities
- Water:Park Center Water, Well - See Prop Desc Remarks
- Sewer:Public Sewer
Finances and disclosures
- Price:$529,000
- Price per sq. ft.:$260.85
- Tax amount:$2,307 (2024)
New listings near 1221 High Street
- New
 $415,990Active4 beds 2 baths1,583 sq. ft.
$415,990Active4 beds 2 baths1,583 sq. ft.822 Keystone Loop, Canon City, CO 81212
MLS# 7441345Listed by: NEW HOME STAR, LLC - New
 $225,000Active2 beds 1 baths818 sq. ft.
$225,000Active2 beds 1 baths818 sq. ft.1601 Logan Street, Canon City, CO 81212
MLS# 3082395Listed by: HOMESMART PREFERRED REALTY - New
 $415,990Active4 beds 2 baths1,583 sq. ft.
$415,990Active4 beds 2 baths1,583 sq. ft.834 Keystone Loop, Canon City, CO 81212
MLS# 9270935Listed by: NEW HOME STAR, LLC - New
 $697,000Active6 beds 4 baths4,912 sq. ft.
$697,000Active6 beds 4 baths4,912 sq. ft.29 Kyndra Court, Canon City, CO 81212
MLS# 4303046Listed by: REAL BROKER, LLC DBA REAL - New
 $229,000Active2 beds 1 baths1,135 sq. ft.
$229,000Active2 beds 1 baths1,135 sq. ft.1415 Greenwood Avenue, Canon City, CO 81212
MLS# 7434705Listed by: HOMESMART PREFERRED REALTY - New
 $342,500Active3 beds 2 baths1,739 sq. ft.
$342,500Active3 beds 2 baths1,739 sq. ft.701 Harrison Avenue, Canon City, CO 81212
MLS# 8404184Listed by: HOMESMART PREFERRED REALTY - New
 $235,000Active2 beds 1 baths720 sq. ft.
$235,000Active2 beds 1 baths720 sq. ft.818 S 7th Street, Canon City, CO 81212
MLS# 5121153Listed by: HOMESMART PREFERRED REALTY - New
 $399,000Active5 beds 3 baths2,700 sq. ft.
$399,000Active5 beds 3 baths2,700 sq. ft.418 Hazel Avenue, Canon City, CO 81212
MLS# 4053311Listed by: REAL BROKER, LLC - New
 $198,900Active4.78 Acres
$198,900Active4.78 AcresTBD County Road 123, Canon City, CO 81212
MLS# 9845586Listed by: FRONTIER WEST REALTY - New
 $1,250,000Active3 beds 2 baths2,833 sq. ft.
$1,250,000Active3 beds 2 baths2,833 sq. ft.716 Dakota Lane, Canon City, CO 81212
MLS# 4748452Listed by: REAL BROKER, LLC
