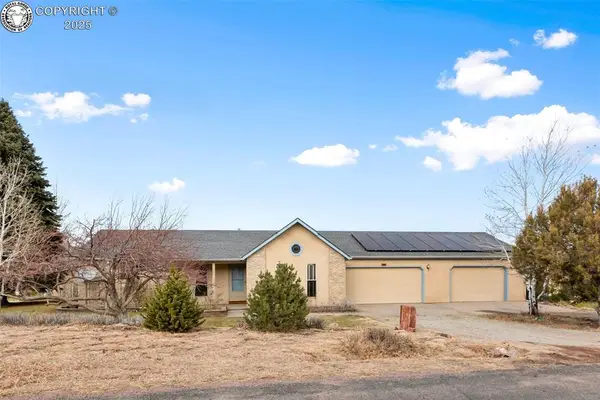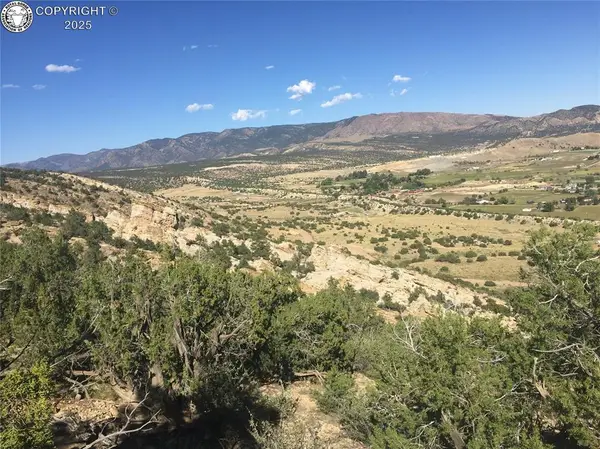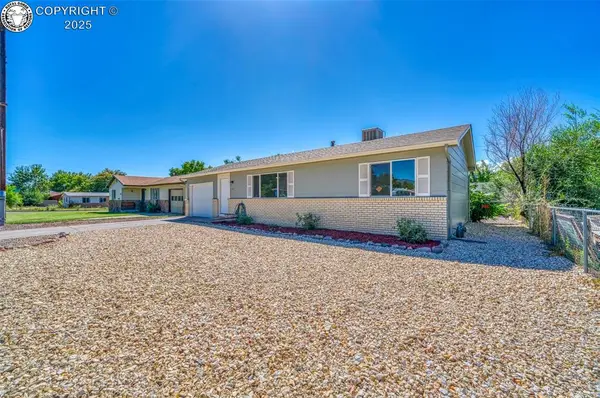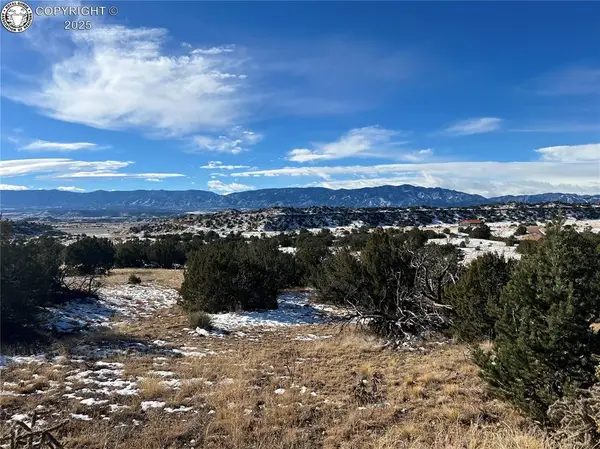1256 Kendallwood Drive, Canon City, CO 81212
Local realty services provided by:ERA Shields Real Estate
Listed by: joann m. grenard
Office: home town real estate of canon city
MLS#:7594253
Source:CO_RGAR
Price summary
- Price:$399,900
- Price per sq. ft.:$198.86
About this home
Welcome to this beautifully updated 4-bedroom, 2.25-bath, 2,011 sq ft home designed for comfort, style, and convenience. Move in with confidence knowing that nearly all the costly big-ticket items have just been replaced—carpet, roof, cooling and heating systems, hot water heater, and septic tank—all professionally installed by trusted local contractors. The home has also been professionally cleaned and is truly move-in ready. Lovingly cared for by the same owner for many years, this home was already in great condition, with replacements made only due to normal life expectancy. With these major updates complete, the next owner can relax and enjoy peace of mind for decades to come. Inside, you’ll find a welcoming entry with decorative glass accents, tiled flooring for muddy boots, and a large coat closet. The open-concept kitchen, dining, and living areas feature vaulted ceilings, recessed lighting, and abundant natural light. The kitchen’s unique rounded design includes plentiful cabinetry, a breakfast bar, and all appliances. A sunken living room with new carpet and large picture windows frames views of the Cañon City Hogbacks, while the dining area opens to a west-facing covered patio—perfect for entertaining or watching colorful Colorado sunsets. The spacious primary suite features a walk-in closet and a 5-piece bath with soaking tub, shower, and double vanity. Three additional bedrooms offer flexibility for guests, hobbies, or a home office, including one oversized bedroom near the garage and half bath—ideal for an in-home business setup. Outside, this corner-lot property offers low-maintenance landscaping with Russian Sage, a fenced dog run that can double as RV parking, and an attached 2-car garage with drains + a separate finished workshop. A detached 12’x16’ storage shed adds even more utility. With privacy on the south and east sides, generous parking, and that west-facing patio for wildlife watching and mountain views, this home is truly a turn-key gem.
Contact an agent
Home facts
- Year built:1998
- Listing ID #:7594253
- Added:63 day(s) ago
- Updated:November 26, 2025 at 06:38 PM
Rooms and interior
- Bedrooms:4
- Total bathrooms:3
- Full bathrooms:2
- Half bathrooms:1
- Living area:2,011 sq. ft.
Heating and cooling
- Cooling:Evaporative Cooling, Roof Mounted
- Heating:Baseboard, Hot Water, Natural Gas
Structure and exterior
- Year built:1998
- Building area:2,011 sq. ft.
- Lot area:0.77 Acres
Utilities
- Water:Park Center Water
- Sewer:Public Septic
Finances and disclosures
- Price:$399,900
- Price per sq. ft.:$198.86
- Tax amount:$1,988 (2024)
New listings near 1256 Kendallwood Drive
- New
 $455,000Active3 beds 2 baths1,456 sq. ft.
$455,000Active3 beds 2 baths1,456 sq. ft.99 N Eagle Dr, Canon City, CO 81212
MLS# 236031Listed by: HOMESMART PREFERRED REALTY - New
 $455,000Active3 beds 2 baths1,456 sq. ft.
$455,000Active3 beds 2 baths1,456 sq. ft.99 N Eagle Drive, Canon City, CO 81212
MLS# 8990310Listed by: HOMESMART PREFERRED REALTY - New
 $455,000Active3 beds 2 baths1,456 sq. ft.
$455,000Active3 beds 2 baths1,456 sq. ft.99 N Eagle Drive, Canon City, CO 81212
MLS# 5319020Listed by: HOMESMART PREFERRED REALTY - New
 $189,900Active3 beds 2 baths1,352 sq. ft.
$189,900Active3 beds 2 baths1,352 sq. ft.1231 Lawrence Street, Canon City, CO 81212
MLS# 4517071Listed by: CHRIS DONLEY REAL ESTATE - New
 $799,000Active3 beds 3 baths2,892 sq. ft.
$799,000Active3 beds 3 baths2,892 sq. ft.2274 Autumn Creek Drive, Canon City, CO 81212
MLS# 7318749Listed by: EXIT ELEVATION REALTY - New
 $135,000Active35.29 Acres
$135,000Active35.29 AcresTBD Foothills Drive, Canon City, CO 81212
MLS# 3275862Listed by: KURT ZERBY REAL ESTATE GROUP - New
 $335,000Active3 beds 2 baths1,252 sq. ft.
$335,000Active3 beds 2 baths1,252 sq. ft.39 Ash Lane, Canon City, CO 81212
MLS# 5712887Listed by: HOMESMART PREFERRED REALTY - New
 $271,500Active2 beds 1 baths936 sq. ft.
$271,500Active2 beds 1 baths936 sq. ft.1860 Central Avenue, Canon City, CO 81212
MLS# 5783492Listed by: KURT ZERBY REAL ESTATE GROUP - New
 $179,900Active35.22 Acres
$179,900Active35.22 AcresLOT 10 Dakota Lane, Canon City, CO 81212
MLS# 5665753Listed by: KELLER WILLIAMS PERFORMANCE REALTY - New
 $399,900Active4 beds 4 baths1,922 sq. ft.
$399,900Active4 beds 4 baths1,922 sq. ft.613 Cowboy Way, Canon City, CO 81212
MLS# 7601158Listed by: RE/MAX ROYAL GORGE
