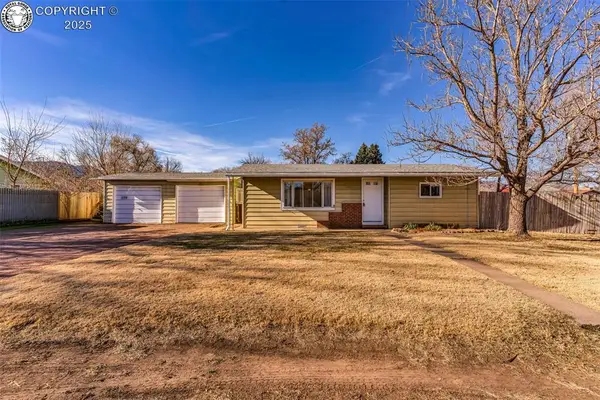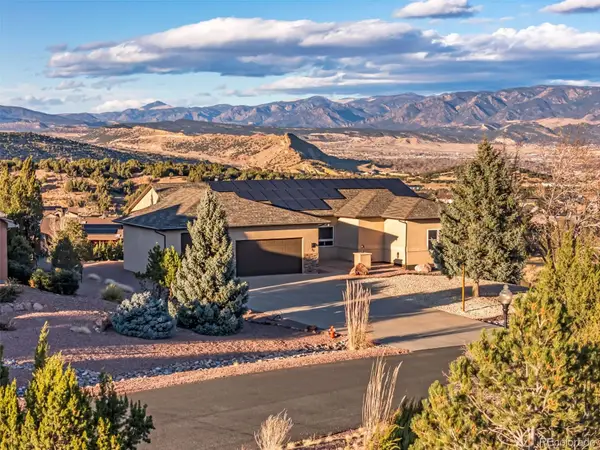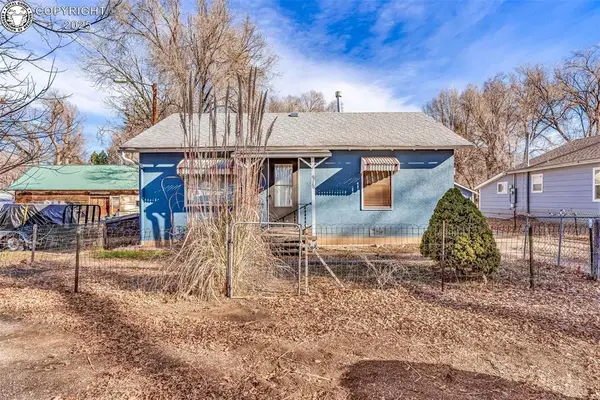131 Eagle Crest Loop, Canon City, CO 81212
Local realty services provided by:ERA Shields Real Estate
131 Eagle Crest Loop,Canon City, CO 81212
$764,950
- 5 Beds
- 4 Baths
- 4,854 sq. ft.
- Single family
- Active
Listed by: della a. rieger
Office: real broker, llc.
MLS#:2268351
Source:CO_RGAR
Price summary
- Price:$764,950
- Price per sq. ft.:$157.59
- Monthly HOA dues:$10
About this home
Perched to capture breathtaking views, this nearly 5,000 sq. ft. estate is more than a home—it’s a statement of timeless elegance and refined living. Inspired by classic Tuscan architecture yet enhanced with contemporary touches, every detail of this 5 bedroom, 4 bathroom home has been thoughtfully curated to inspire and impress. Step into the grand foyer, where a circular staircase with custom wrought-iron detail rises dramatically beneath soaring 20-foot ceilings. The heart of the home is the gourmet chef’s kitchen, complete with handcrafted cabinetry, stainless steel appliances, and a gorgeous center island, ideal for both cooking and entertaining. A formal dining room flows seamlessly into a wine room/wet bar, creating the ultimate space for hosting gatherings. The elegant living room with a fireplace opens onto a spacious deck, where sweeping views provide an unforgettable backdrop.Upstairs, the primary suite is a private retreat, featuring a luxurious five-piece spa-inspired bathroom, a custom walk-in closet, and a private balcony. Two additional bedrooms and a full bathroom complete the upper level.
The finished walk-out basement expands your living space with a second living area, wet bar, and ground-level patio access, along with two more bedrooms, a full bathroom, and a large storage room. Additional highlights include an oversized 3 car garage, new carpet, LVP and Italian tile in basement and a Radon mitigation system. This exceptional property offers the perfect combination of elegance, functionality, and luxury living. Schedule your showing today.
Contact an agent
Home facts
- Year built:2005
- Listing ID #:2268351
- Added:105 day(s) ago
- Updated:December 17, 2025 at 06:04 PM
Rooms and interior
- Bedrooms:5
- Total bathrooms:4
- Full bathrooms:3
- Half bathrooms:1
- Living area:4,854 sq. ft.
Heating and cooling
- Cooling:Central Air
- Heating:Forced Air
Structure and exterior
- Year built:2005
- Building area:4,854 sq. ft.
- Lot area:0.73 Acres
Utilities
- Sewer:Public Sewer
Finances and disclosures
- Price:$764,950
- Price per sq. ft.:$157.59
- Tax amount:$3,833 (2024)
New listings near 131 Eagle Crest Loop
- New
 $415,990Active4 beds 2 baths1,583 sq. ft.
$415,990Active4 beds 2 baths1,583 sq. ft.822 Keystone Loop, Canon City, CO 81212
MLS# 7441345Listed by: NEW HOME STAR, LLC - New
 $225,000Active2 beds 1 baths818 sq. ft.
$225,000Active2 beds 1 baths818 sq. ft.1601 Logan Street, Canon City, CO 81212
MLS# 3082395Listed by: HOMESMART PREFERRED REALTY - New
 $415,990Active4 beds 2 baths1,583 sq. ft.
$415,990Active4 beds 2 baths1,583 sq. ft.834 Keystone Loop, Canon City, CO 81212
MLS# 9270935Listed by: NEW HOME STAR, LLC - New
 $697,000Active6 beds 4 baths4,912 sq. ft.
$697,000Active6 beds 4 baths4,912 sq. ft.29 Kyndra Court, Canon City, CO 81212
MLS# 4303046Listed by: REAL BROKER, LLC DBA REAL - New
 $229,000Active2 beds 1 baths1,135 sq. ft.
$229,000Active2 beds 1 baths1,135 sq. ft.1415 Greenwood Avenue, Canon City, CO 81212
MLS# 7434705Listed by: HOMESMART PREFERRED REALTY - New
 $342,500Active3 beds 2 baths1,739 sq. ft.
$342,500Active3 beds 2 baths1,739 sq. ft.701 Harrison Avenue, Canon City, CO 81212
MLS# 8404184Listed by: HOMESMART PREFERRED REALTY - New
 $235,000Active2 beds 1 baths720 sq. ft.
$235,000Active2 beds 1 baths720 sq. ft.818 S 7th Street, Canon City, CO 81212
MLS# 5121153Listed by: HOMESMART PREFERRED REALTY - New
 $399,000Active5 beds 3 baths2,700 sq. ft.
$399,000Active5 beds 3 baths2,700 sq. ft.418 Hazel Avenue, Canon City, CO 81212
MLS# 4053311Listed by: REAL BROKER, LLC - New
 $198,900Active4.78 Acres
$198,900Active4.78 AcresTBD County Road 123, Canon City, CO 81212
MLS# 9845586Listed by: FRONTIER WEST REALTY - New
 $1,250,000Active3 beds 2 baths2,833 sq. ft.
$1,250,000Active3 beds 2 baths2,833 sq. ft.716 Dakota Lane, Canon City, CO 81212
MLS# 4748452Listed by: REAL BROKER, LLC
