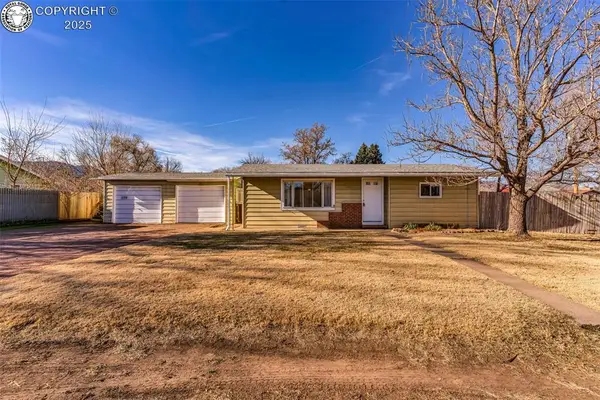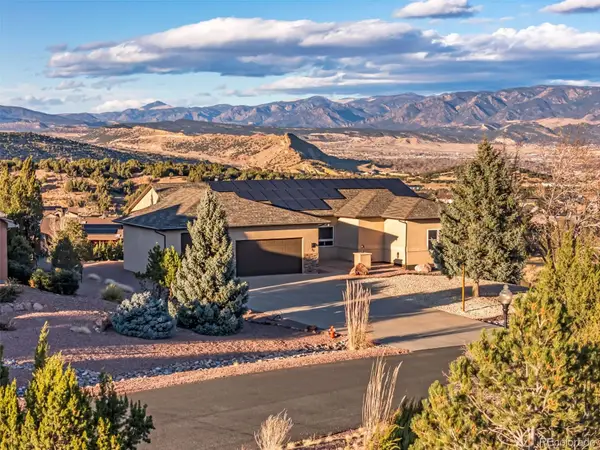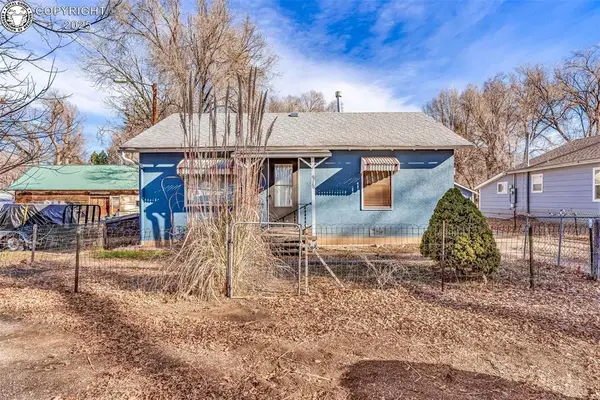133 Blue Grouse Drive, Canon City, CO 81212
Local realty services provided by:ERA Shields Real Estate
133 Blue Grouse Drive,Canon City, CO 81212
$850,000
- 5 Beds
- 3 Baths
- 5,114 sq. ft.
- Single family
- Active
Listed by: linda l. mattson
Office: homesmart preferred realty
MLS#:2320532
Source:CO_RGAR
Price summary
- Price:$850,000
- Price per sq. ft.:$166.21
- Monthly HOA dues:$8.33
About this home
This incredible custom home in beautiful Dawson Ranch is perfect for a large family, offering 5,114 sq ft of luxurious living space with 5 bedrooms, 3 baths, a 3-car garage, and 3 fireplaces, all nestled on 1.52 acres with stunning mountain views. The gourmet kitchen is a chef’s dream, featuring custom cabinetry, granite countertops, a Thermador range, Sub-Zero refrigerator, wine cooler, and a breakfast bar that seats six. Rich walnut floors and large windows fill the living room with natural light, while the built-in shelves and gas fireplace create a warm, inviting atmosphere. The spacious primary suite, just off the kitchen, opens to a screened-in, covered deck—an ideal retreat for reading or relaxing. The ensuite bath includes double sinks, a soaking tub, walk-in glass block shower, and a large walk-in closet. Two additional bedrooms, a full bath, an office/TV room, and a formal dining room complete the main level. Down the walnut staircase, the expansive lower level boasts a massive rec room with a pool table, fireplace, wet bar (including its own beer-on-tap fridge), a multi-level home theater, a craft room, a full bath, an office, and a unique octagon-shaped bedroom. Walk out to the private hot tub and enjoy the Colorado night skies. With solar panels on the durable 50-year corrugated metal roof, this stunning home offers both luxury and energy efficiency—an exceptional value you’ll want to see in person!
Contact an agent
Home facts
- Year built:2000
- Listing ID #:2320532
- Added:133 day(s) ago
- Updated:December 17, 2025 at 06:04 PM
Rooms and interior
- Bedrooms:5
- Total bathrooms:3
- Full bathrooms:3
- Living area:5,114 sq. ft.
Heating and cooling
- Cooling:Central Air
- Heating:Hot Water, Natural Gas, Radiant
Structure and exterior
- Year built:2000
- Building area:5,114 sq. ft.
- Lot area:1.52 Acres
Utilities
- Sewer:Public Sewer
Finances and disclosures
- Price:$850,000
- Price per sq. ft.:$166.21
- Tax amount:$4,692 (2025)
New listings near 133 Blue Grouse Drive
- New
 $415,990Active4 beds 2 baths1,583 sq. ft.
$415,990Active4 beds 2 baths1,583 sq. ft.822 Keystone Loop, Canon City, CO 81212
MLS# 7441345Listed by: NEW HOME STAR, LLC - New
 $225,000Active2 beds 1 baths818 sq. ft.
$225,000Active2 beds 1 baths818 sq. ft.1601 Logan Street, Canon City, CO 81212
MLS# 3082395Listed by: HOMESMART PREFERRED REALTY - New
 $415,990Active4 beds 2 baths1,583 sq. ft.
$415,990Active4 beds 2 baths1,583 sq. ft.834 Keystone Loop, Canon City, CO 81212
MLS# 9270935Listed by: NEW HOME STAR, LLC - New
 $697,000Active6 beds 4 baths4,912 sq. ft.
$697,000Active6 beds 4 baths4,912 sq. ft.29 Kyndra Court, Canon City, CO 81212
MLS# 4303046Listed by: REAL BROKER, LLC DBA REAL - New
 $229,000Active2 beds 1 baths1,135 sq. ft.
$229,000Active2 beds 1 baths1,135 sq. ft.1415 Greenwood Avenue, Canon City, CO 81212
MLS# 7434705Listed by: HOMESMART PREFERRED REALTY - New
 $342,500Active3 beds 2 baths1,739 sq. ft.
$342,500Active3 beds 2 baths1,739 sq. ft.701 Harrison Avenue, Canon City, CO 81212
MLS# 8404184Listed by: HOMESMART PREFERRED REALTY - New
 $235,000Active2 beds 1 baths720 sq. ft.
$235,000Active2 beds 1 baths720 sq. ft.818 S 7th Street, Canon City, CO 81212
MLS# 5121153Listed by: HOMESMART PREFERRED REALTY - New
 $399,000Active5 beds 3 baths2,700 sq. ft.
$399,000Active5 beds 3 baths2,700 sq. ft.418 Hazel Avenue, Canon City, CO 81212
MLS# 4053311Listed by: REAL BROKER, LLC - New
 $198,900Active4.78 Acres
$198,900Active4.78 AcresTBD County Road 123, Canon City, CO 81212
MLS# 9845586Listed by: FRONTIER WEST REALTY - New
 $1,250,000Active3 beds 2 baths2,833 sq. ft.
$1,250,000Active3 beds 2 baths2,833 sq. ft.716 Dakota Lane, Canon City, CO 81212
MLS# 4748452Listed by: REAL BROKER, LLC
