- ERA
- Colorado
- Canon City
- 1415 Lombard Street
1415 Lombard Street, Canon City, CO 81212
Local realty services provided by:ERA Shields Real Estate
Listed by: chelsea r. kovac
Office: homesmart preferred realty
MLS#:4506418
Source:CO_RGAR
Price summary
- Price:$529,900
- Price per sq. ft.:$147.77
About this home
Attractive brick, charming archways AND a brand new roof! Welcome to this sprawling ranch with basement on a full acre of irrigated land in desirable Lincoln Park. Outside of the city limits and with 7 shares of irrigation stock and established fruit trees. Horses allowed! The two long driveways offer tons of space for RV/boat storage. Ample Parking outside or safely inside the 3-car garage that’s heated and separated into bays. The covered front porch welcomes you into the main living space with all amenities you need! Main level laundry and owner’s bedroom boasting a walk-in closet and attached bath with step-in shower. Home received lovely updates in 2020 including warm hardwood floors and updated light fixtures and upgraded windows and sliding door in 2022. Open concept living space surrounds a warm fireplace. The well-equipped kitchen includes a large pantry, an expansive island with a bar that comfortably seats 4-5. Ample cabinet space and counter space includes a peninsula and breakfast nook. The full formal dining room has lovely bay window that looks out on the pasture. The finished basement provide TONS of storage AND access to utilities for easy seasonal maintenance, but also has two more living spaces(with additional fireplace), 3 more bedrooms, a full craft room/workshop(with cabinets, counters, peg board and a large storage closet),an additional washer/dryer hook up. This all adds up to 3,586 of fully usable living space kept comfortable by central air and hot water baseboard heat. The open rear patio allows outdoor spaces to relax or entertain and a hot tub hook up. Save hundreds on inspections-Already on file! Seller offering home warranty! This home is ready for it’s new owner!
Contact an agent
Home facts
- Year built:1981
- Listing ID #:4506418
- Added:147 day(s) ago
- Updated:February 10, 2026 at 03:24 PM
Rooms and interior
- Bedrooms:6
- Total bathrooms:3
- Full bathrooms:2
- Living area:3,208 sq. ft.
Heating and cooling
- Cooling:Ceiling Fan(s), Central Air
- Heating:Baseboard, Hot Water, Natural Gas
Structure and exterior
- Year built:1981
- Building area:3,208 sq. ft.
- Lot area:1 Acres
Utilities
- Sewer:Public Sewer
Finances and disclosures
- Price:$529,900
- Price per sq. ft.:$147.77
- Tax amount:$3,004 (2024)
New listings near 1415 Lombard Street
- New
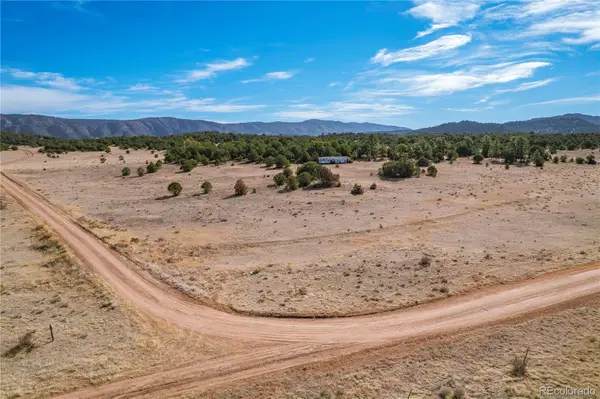 $45,000Active5 Acres
$45,000Active5 Acres1382 Chinook Drive, Canon City, CO 81212
MLS# 3429974Listed by: EXP REALTY, LLC - New
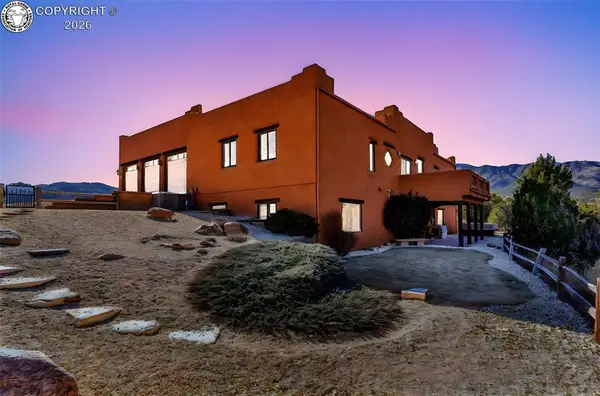 $1,150,000Active6 beds 3 baths5,376 sq. ft.
$1,150,000Active6 beds 3 baths5,376 sq. ft.123 Wild Rose Drive, Canon City, CO 81212
MLS# 2844191Listed by: FREMONT REALTY LLC - New
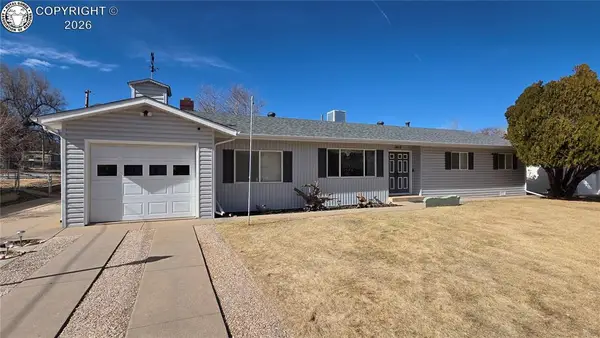 $409,900Active3 beds 2 baths1,784 sq. ft.
$409,900Active3 beds 2 baths1,784 sq. ft.1417 Morrison Road, Canon City, CO 81212
MLS# 2301252Listed by: HOMESMART PREFERRED REALTY - New
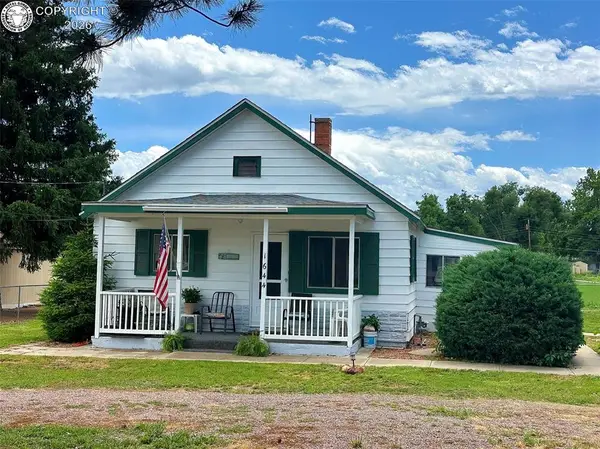 $284,958Active2 beds 1 baths918 sq. ft.
$284,958Active2 beds 1 baths918 sq. ft.1644 Grand Avenue, Canon City, CO 81212
MLS# 6592872Listed by: RE/MAX ROYAL GORGE 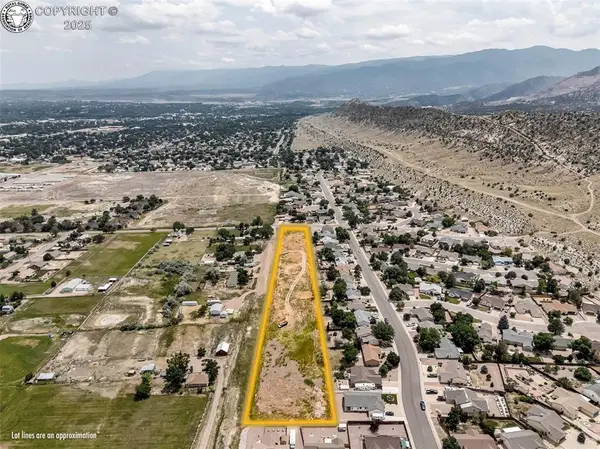 $124,999Active3.6 Acres
$124,999Active3.6 Acres1001 Illinois Avenue, Canon City, CO 81212
MLS# 9188808Listed by: REAL BROKER, LLC- New
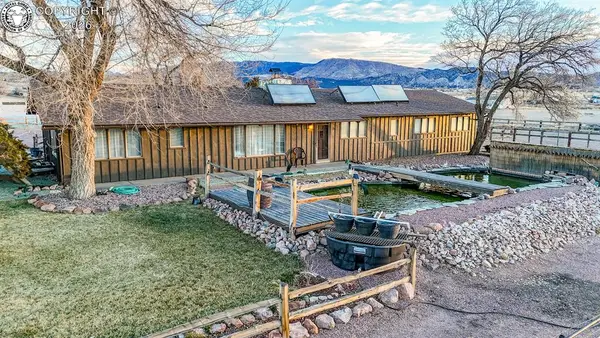 $499,500Active3 beds 2 baths2,028 sq. ft.
$499,500Active3 beds 2 baths2,028 sq. ft.1221 High Street, Canon City, CO 81212
MLS# 2935366Listed by: KELLER WILLIAMS PERFORMANCE REALTY - New
 $80,000Active0.2 Acres
$80,000Active0.2 Acres3604 Telegraph Trail, Canon City, CO 81212
MLS# 5916041Listed by: REAL BROKER, LLC - New
 $600,000Active-- beds -- baths
$600,000Active-- beds -- baths1535 Rosedale Lane, Canon City, CO 81212
MLS# 8592306Listed by: BHHS ROCKY MOUNTAIN FLORENCE - Coming SoonOpen Sat, 12 to 2pm
 $384,900Coming Soon3 beds 2 baths
$384,900Coming Soon3 beds 2 baths151 Willmoor Court, Canon City, CO 81212
MLS# 4646755Listed by: REMAX PROPERTIES - New
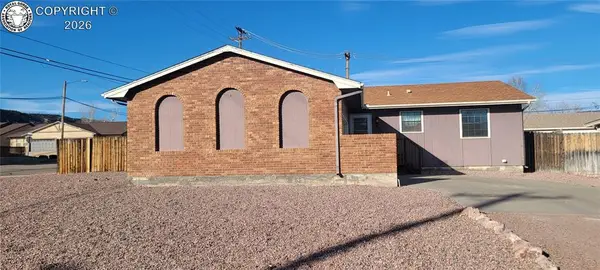 $279,900Active3 beds 2 baths1,110 sq. ft.
$279,900Active3 beds 2 baths1,110 sq. ft.801 Harding Avenue, Canon City, CO 81212
MLS# 8014077Listed by: PROFICIENT PROPERTY MANAGEMENT SERV

