1512 Chestnut Street, Canon City, CO 81212
Local realty services provided by:ERA Shields Real Estate
Listed by: christy a. brooks
Office: real broker, llc.
MLS#:9224143
Source:CO_RGAR
Price summary
- Price:$479,000
- Price per sq. ft.:$212.32
About this home
Move-in ready, well-maintained 4-bed, 2.5-bath home on 2.06 acres with 2,256 sq ft of finished living space, ideal for a hobby homestead. Located on a quiet street, this cared-for property offers convenient main-floor living, a cozy gas fireplace, and paid-off solar panels serving the home, keeping electric costs exceptionally low (avg. ~$11/month). Two furnaces provide zoned heating for year-round comfort. The primary bedroom features a private walk-out with beautiful sunrise views of the back property—perfect for enjoying morning coffee under the gazebo. The walk-out basement includes a family room, three bedrooms, and a full bath. The property includes 12 shares of DeWeese Ditch water, a holding pond to support irrigation, and convenient outdoor spigots for animal and yard water. Enjoy a large covered patio, fenced acreage, three sheds, a two-car garage, plus a one-car garage or shop. Class 4 storm-rated roofing installed on the home and all outbuildings in 2023. Zoned for horses, goats, and chickens.
Contact an agent
Home facts
- Year built:1961
- Listing ID #:9224143
- Added:89 day(s) ago
- Updated:February 10, 2026 at 04:13 AM
Rooms and interior
- Bedrooms:4
- Total bathrooms:3
- Full bathrooms:2
- Half bathrooms:1
- Living area:2,256 sq. ft.
Heating and cooling
- Cooling:Ceiling Fan(s), Central Air, Electric
- Heating:Central, Forced Air, Natural Gas, Solar
Structure and exterior
- Year built:1961
- Building area:2,256 sq. ft.
- Lot area:2.06 Acres
Utilities
- Water:Ditch Rights
- Sewer:Public Sewer
Finances and disclosures
- Price:$479,000
- Price per sq. ft.:$212.32
- Tax amount:$2,229 (2024)
New listings near 1512 Chestnut Street
- New
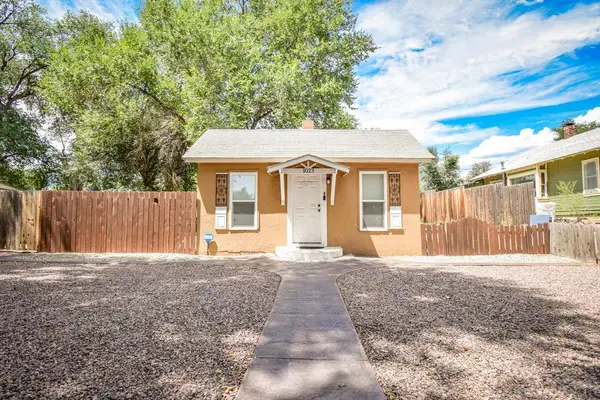 $255,000Active2 beds 1 baths920 sq. ft.
$255,000Active2 beds 1 baths920 sq. ft.1023 S 3rd St, Canon City, CO 81212
MLS# 236983Listed by: REAL BROKER, LLC DBA REAL - New
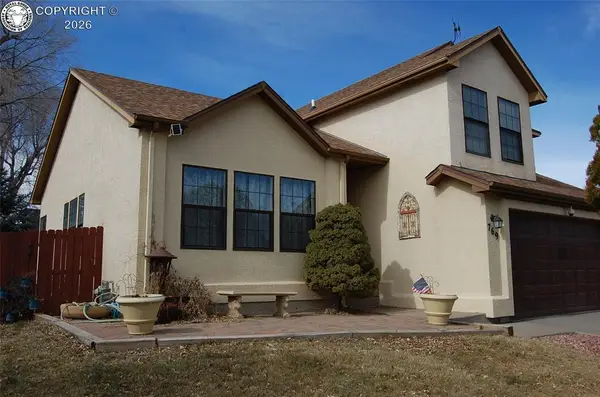 $475,000Active3 beds 3 baths1,766 sq. ft.
$475,000Active3 beds 3 baths1,766 sq. ft.769 Tyrolean Way, Canon City, CO 81212
MLS# 1275809Listed by: FREMONT REALTY LLC - New
 $429,900Active2 beds 2 baths1,400 sq. ft.
$429,900Active2 beds 2 baths1,400 sq. ft.4015 S Cranberry Loop, Canon City, CO 81212
MLS# 2828813Listed by: KURT ZERBY REAL ESTATE GROUP, LLC - New
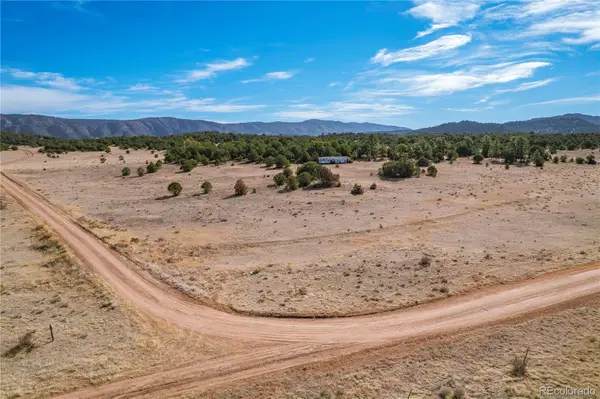 $45,000Active5 Acres
$45,000Active5 Acres1382 Chinook Drive, Canon City, CO 81212
MLS# 3429974Listed by: EXP REALTY, LLC - New
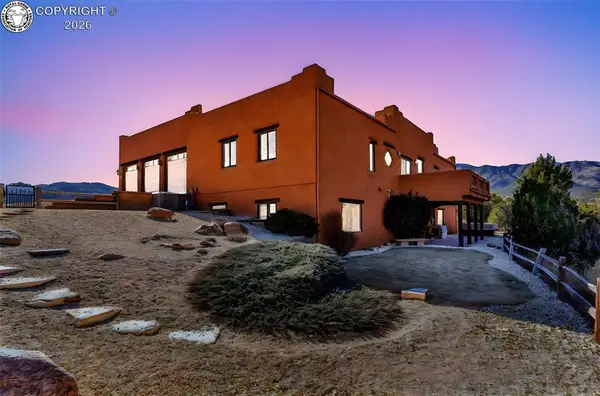 $1,150,000Active6 beds 3 baths5,376 sq. ft.
$1,150,000Active6 beds 3 baths5,376 sq. ft.123 Wild Rose Drive, Canon City, CO 81212
MLS# 2844191Listed by: FREMONT REALTY LLC - New
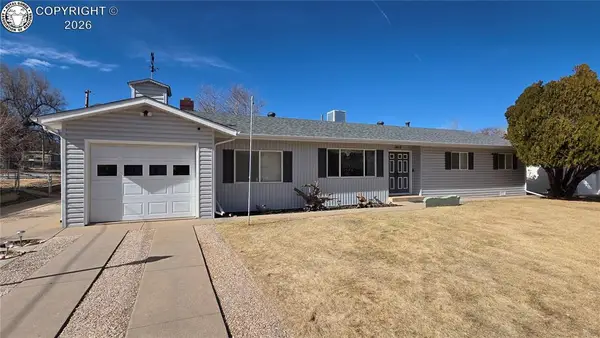 $409,900Active3 beds 2 baths1,784 sq. ft.
$409,900Active3 beds 2 baths1,784 sq. ft.1417 Morrison Road, Canon City, CO 81212
MLS# 2301252Listed by: HOMESMART PREFERRED REALTY - New
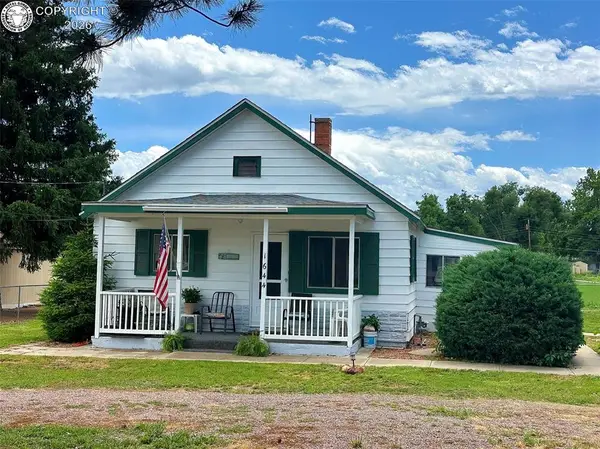 $284,958Active2 beds 1 baths918 sq. ft.
$284,958Active2 beds 1 baths918 sq. ft.1644 Grand Avenue, Canon City, CO 81212
MLS# 6592872Listed by: RE/MAX ROYAL GORGE 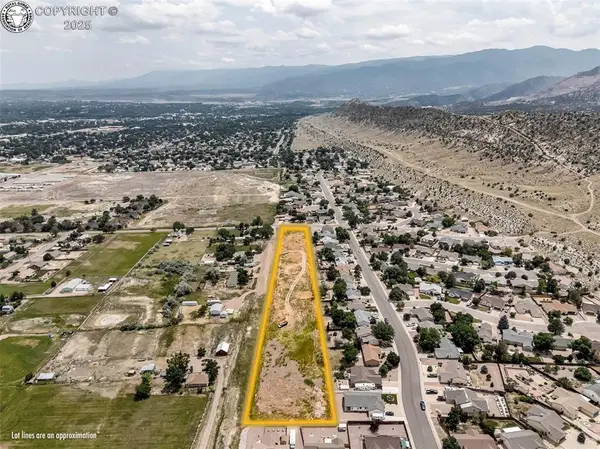 $124,999Active3.6 Acres
$124,999Active3.6 Acres1001 Illinois Avenue, Canon City, CO 81212
MLS# 9188808Listed by: REAL BROKER, LLC- New
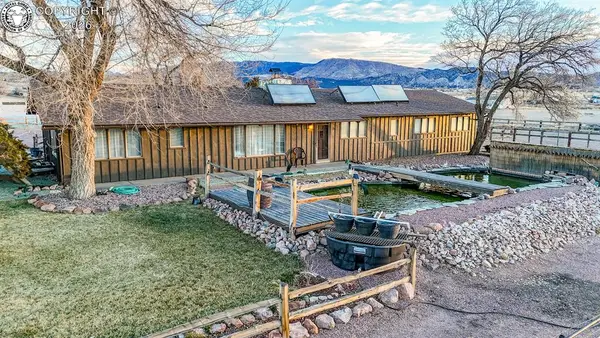 $499,500Active3 beds 2 baths2,028 sq. ft.
$499,500Active3 beds 2 baths2,028 sq. ft.1221 High Street, Canon City, CO 81212
MLS# 2935366Listed by: KELLER WILLIAMS PERFORMANCE REALTY - New
 $80,000Active0.2 Acres
$80,000Active0.2 Acres3604 Telegraph Trail, Canon City, CO 81212
MLS# 5916041Listed by: REAL BROKER, LLC

