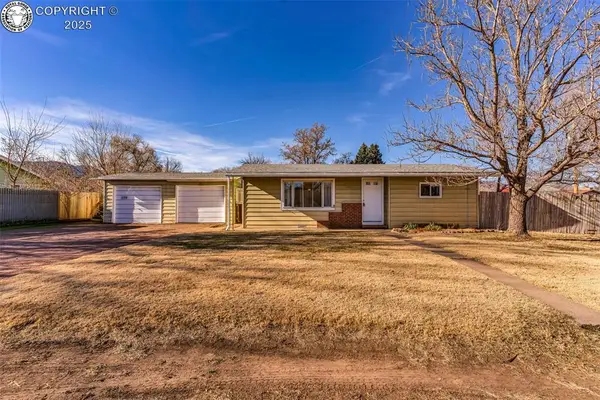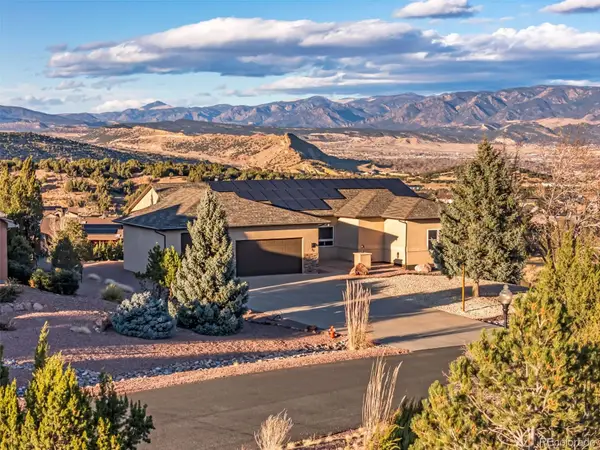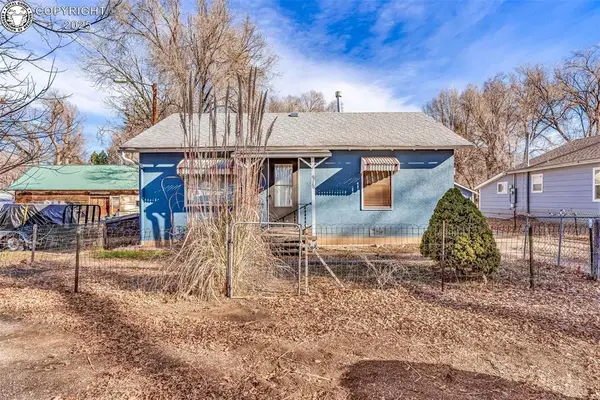154 S Osprey Court, Canon City, CO 81212
Local realty services provided by:ERA Shields Real Estate
154 S Osprey Court,Canon City, CO 81212
$492,000
- 3 Beds
- 3 Baths
- 1,835 sq. ft.
- Single family
- Active
Listed by: shane s. reeves
Office: reeves real estate llc.
MLS#:6721927
Source:CO_RGAR
Price summary
- Price:$492,000
- Price per sq. ft.:$268.12
About this home
This beautiful home in the Dawson Ranch sub-division sits on a quiet cul-de-sac with great views in all directions. North to the Pikes Peak range and south to the Wet Mountain Range. The owner put in new luxury vinyl flooring through the living area, hallways and bedrooms. The formal dining area and kitchen both have hard wood flooring. The living area has a nice built in gas fireplace a new wood burning stove and a wet bar with wine storage. The kitchen has hard surface corian counter tops with granite back splash. All stainless steel appliances and gas stove with a middle cook top. The hard wood cabinets top off this great kitchen. Eat in breakfast area and a formal dining area. The master bedroom is large and roomy with an attached 5 piece bathroom. Dual walk in closets and private toilet area. Radon mitigation has been installed. The owner of this home was meticulous in her new upgrades which provide a showcase of beauty inside the home. Exterior of the home provides 2 entrances. A third entrance through the garage. Peaceful spot on the back patio that also has a new patio door and screen. This property is turn key and ready to move in. The roof was replaced in 2018.
Contact an agent
Home facts
- Year built:2006
- Listing ID #:6721927
- Added:114 day(s) ago
- Updated:December 17, 2025 at 06:03 PM
Rooms and interior
- Bedrooms:3
- Total bathrooms:3
- Full bathrooms:2
- Half bathrooms:1
- Living area:1,835 sq. ft.
Heating and cooling
- Cooling:Central Air
- Heating:Forced Air, Wood
Structure and exterior
- Year built:2006
- Building area:1,835 sq. ft.
- Lot area:0.5 Acres
Utilities
- Water:Assoc/Distr
- Sewer:Public Sewer
Finances and disclosures
- Price:$492,000
- Price per sq. ft.:$268.12
- Tax amount:$2,702 (2025)
New listings near 154 S Osprey Court
- New
 $415,990Active4 beds 2 baths1,583 sq. ft.
$415,990Active4 beds 2 baths1,583 sq. ft.822 Keystone Loop, Canon City, CO 81212
MLS# 7441345Listed by: NEW HOME STAR, LLC - New
 $225,000Active2 beds 1 baths818 sq. ft.
$225,000Active2 beds 1 baths818 sq. ft.1601 Logan Street, Canon City, CO 81212
MLS# 3082395Listed by: HOMESMART PREFERRED REALTY - New
 $415,990Active4 beds 2 baths1,583 sq. ft.
$415,990Active4 beds 2 baths1,583 sq. ft.834 Keystone Loop, Canon City, CO 81212
MLS# 9270935Listed by: NEW HOME STAR, LLC - New
 $697,000Active6 beds 4 baths4,912 sq. ft.
$697,000Active6 beds 4 baths4,912 sq. ft.29 Kyndra Court, Canon City, CO 81212
MLS# 4303046Listed by: REAL BROKER, LLC DBA REAL - New
 $229,000Active2 beds 1 baths1,135 sq. ft.
$229,000Active2 beds 1 baths1,135 sq. ft.1415 Greenwood Avenue, Canon City, CO 81212
MLS# 7434705Listed by: HOMESMART PREFERRED REALTY - New
 $342,500Active3 beds 2 baths1,739 sq. ft.
$342,500Active3 beds 2 baths1,739 sq. ft.701 Harrison Avenue, Canon City, CO 81212
MLS# 8404184Listed by: HOMESMART PREFERRED REALTY - New
 $235,000Active2 beds 1 baths720 sq. ft.
$235,000Active2 beds 1 baths720 sq. ft.818 S 7th Street, Canon City, CO 81212
MLS# 5121153Listed by: HOMESMART PREFERRED REALTY - New
 $399,000Active5 beds 3 baths2,700 sq. ft.
$399,000Active5 beds 3 baths2,700 sq. ft.418 Hazel Avenue, Canon City, CO 81212
MLS# 4053311Listed by: REAL BROKER, LLC - New
 $198,900Active4.78 Acres
$198,900Active4.78 AcresTBD County Road 123, Canon City, CO 81212
MLS# 9845586Listed by: FRONTIER WEST REALTY - New
 $1,250,000Active3 beds 2 baths2,833 sq. ft.
$1,250,000Active3 beds 2 baths2,833 sq. ft.716 Dakota Lane, Canon City, CO 81212
MLS# 4748452Listed by: REAL BROKER, LLC
