1776 Delilah Drive, Canon City, CO 81212
Local realty services provided by:LUX Real Estate Company ERA Powered
1776 Delilah Drive,Canon City, CO 81212
$1,500,000
- 5 Beds
- 3 Baths
- 4,446 sq. ft.
- Single family
- Active
Listed by: linda mattsoncoloradoprop@gmail.com,719-276-4226
Office: homesmart preferred realty
MLS#:7697108
Source:ML
Price summary
- Price:$1,500,000
- Price per sq. ft.:$337.38
- Monthly HOA dues:$33.33
About this home
This stunning smart home built in 2024, set on 35 picturesque acres with views of Ponderosa Covered Mountains, offers luxury and convenience with remote control(from cell phone) over cameras, doors, and heating. The Great Room features 32-foot ceilings, a massive wall of south-facing windows, and commercial-grade folding glass doors that opens almost the entire south facing wall onto an 800 sq. ft. prow-shaped TREX deck which includes a fire pit, grills, and furniture. A Pergola with a Hot Tub lies just below, providing more serene views. The kitchen boasts a commercial 6-burner gas range, stainless appliances, a 9-foot island with custom cabinetry, and is sold fully stocked with cookware, glassware, and more. The home comfortably sleeps 19, with 4 bedrooms, 2 baths on the main level, and an ENORMOUS 1,152 sq. ft. MASTER SUITE upstairs featuring a kitchenette for your morning coffee and a spacious tiled shower & double vanity. The attached studio would make a perfect walk-in closet. Additional features include radiant in-floor heating, luxury vinyl plank flooring, a wood-burning stove,pellet stove and DELUXE FURNISHINGS, including bedding and towels. Perfect for a Corporate Retreat, VRBO, or a spacious family home, this property blends comfort, style, and breathtaking natural surroundings.
Contact an agent
Home facts
- Year built:2024
- Listing ID #:7697108
Rooms and interior
- Bedrooms:5
- Total bathrooms:3
- Full bathrooms:3
- Living area:4,446 sq. ft.
Heating and cooling
- Heating:Radiant, Wood
Structure and exterior
- Year built:2024
- Building area:4,446 sq. ft.
- Lot area:35 Acres
Schools
- High school:Canon City
- Middle school:Canon City
- Elementary school:Washington
Utilities
- Water:Cistern, Well
- Sewer:Septic Tank
Finances and disclosures
- Price:$1,500,000
- Price per sq. ft.:$337.38
- Tax amount:$19 (2024)
New listings near 1776 Delilah Drive
- New
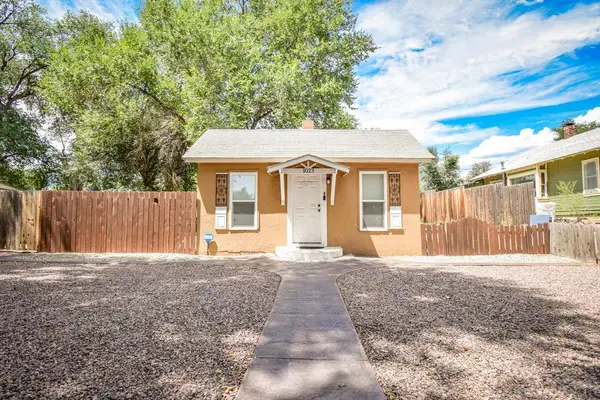 $255,000Active2 beds 1 baths920 sq. ft.
$255,000Active2 beds 1 baths920 sq. ft.1023 S 3rd St, Canon City, CO 81212
MLS# 236983Listed by: REAL BROKER, LLC DBA REAL - New
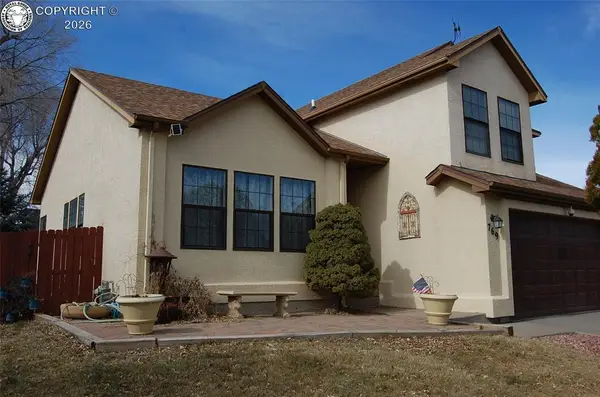 $475,000Active3 beds 3 baths1,766 sq. ft.
$475,000Active3 beds 3 baths1,766 sq. ft.769 Tyrolean Way, Canon City, CO 81212
MLS# 1275809Listed by: FREMONT REALTY LLC - New
 $429,900Active2 beds 2 baths1,400 sq. ft.
$429,900Active2 beds 2 baths1,400 sq. ft.4015 S Cranberry Loop, Canon City, CO 81212
MLS# 2828813Listed by: KURT ZERBY REAL ESTATE GROUP, LLC - New
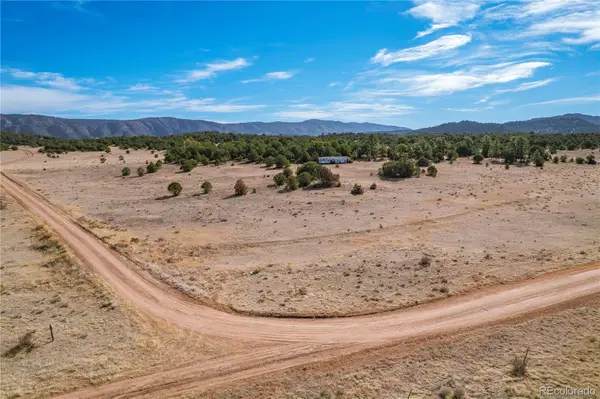 $45,000Active5 Acres
$45,000Active5 Acres1382 Chinook Drive, Canon City, CO 81212
MLS# 3429974Listed by: EXP REALTY, LLC - New
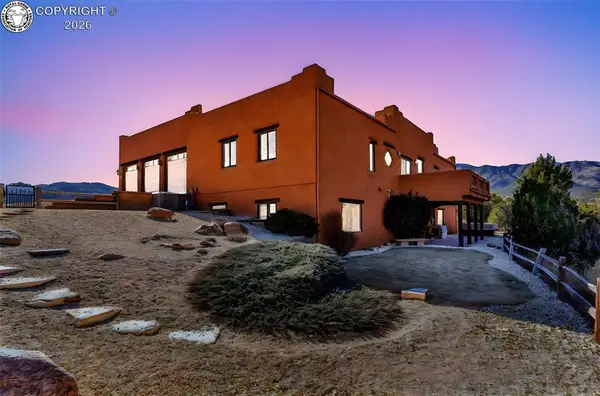 $1,150,000Active6 beds 3 baths5,376 sq. ft.
$1,150,000Active6 beds 3 baths5,376 sq. ft.123 Wild Rose Drive, Canon City, CO 81212
MLS# 2844191Listed by: FREMONT REALTY LLC - New
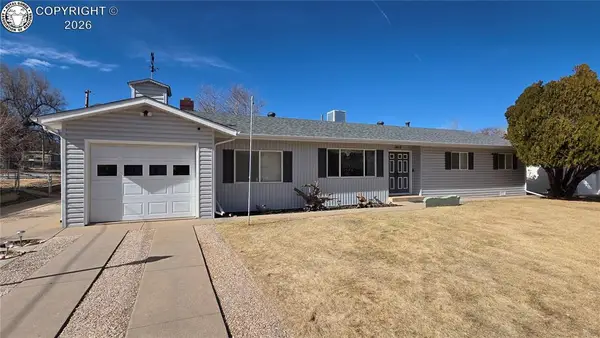 $409,900Active3 beds 2 baths1,784 sq. ft.
$409,900Active3 beds 2 baths1,784 sq. ft.1417 Morrison Road, Canon City, CO 81212
MLS# 2301252Listed by: HOMESMART PREFERRED REALTY - New
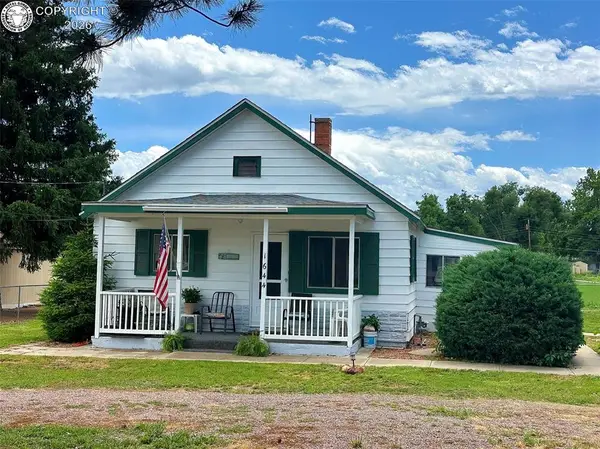 $284,958Active2 beds 1 baths918 sq. ft.
$284,958Active2 beds 1 baths918 sq. ft.1644 Grand Avenue, Canon City, CO 81212
MLS# 6592872Listed by: RE/MAX ROYAL GORGE 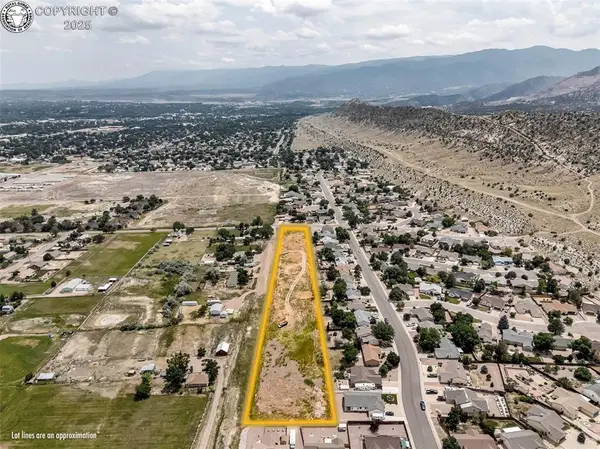 $124,999Active3.6 Acres
$124,999Active3.6 Acres1001 Illinois Avenue, Canon City, CO 81212
MLS# 9188808Listed by: REAL BROKER, LLC- New
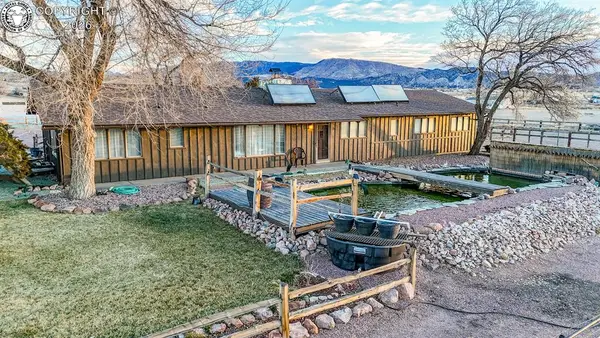 $499,500Active3 beds 2 baths2,028 sq. ft.
$499,500Active3 beds 2 baths2,028 sq. ft.1221 High Street, Canon City, CO 81212
MLS# 2935366Listed by: KELLER WILLIAMS PERFORMANCE REALTY - New
 $80,000Active0.2 Acres
$80,000Active0.2 Acres3604 Telegraph Trail, Canon City, CO 81212
MLS# 5916041Listed by: REAL BROKER, LLC

