28 Eagle Crest Drive, Canon City, CO 81212
Local realty services provided by:ERA Shields Real Estate
28 Eagle Crest Drive,Canon City, CO 81212
$579,000
- 3 Beds
- 2 Baths
- 1,923 sq. ft.
- Single family
- Pending
Listed by: linda l. mattson
Office: homesmart preferred realty
MLS#:7867184
Source:CO_RGAR
Price summary
- Price:$579,000
- Price per sq. ft.:$150.55
- Monthly HOA dues:$8.33
About this home
LOOKING FOR PERFECTION? Then be sure to put this one at the top of your list! This better-than-new 3846 sq ft 3-bedroom, 2-bath custom rancher is nestled high on one of the best lots in Dawson Ranch and has been meticulously landscaped for both beauty and privacy. Secluded from the road and neighbors, you'll be welcomed by a tranquil granite boulder water feature at the entrance that sets the tone for this peaceful retreat. Inside, the contemporary open-concept design features 9-foot ceilings, large windows showcasing majestic views of Pikes Peak and the surrounding mountains, luxury vinyl plank flooring, solid wood doors, and a bright, airy atmosphere throughout. The gourmet kitchen is a chef’s dream with white custom soft-close cabinets, granite countertops, a center island, and sleek Stainless appliances. The spacious dining area opens to a concrete and flagstone patio shaded by towering Ponderosa pines—ideal for BBQs and entertaining. The oversized laundry room comes complete with abundant storage and Maytag appliances. The Luxurious Master Suite offers views of the Wet Mountains and a spa-like bath with a soaking tub, separate shower, double vanities, granite countertops, and a walk-in closet. Two additional bedrooms and a full bath are located on the opposite side of the home for added privacy. The expansive 1,923 sq ft unfinished basement with large windows is ready to be customized and includes a 100-amp sub panel with multiple outlets already installed—plus the builder's floor plan is available upon request. Additional features include on-demand hot water, a 95% efficiency Armstrong furnace, central air, Anderson windows, and a 50-amp RV hookup. This home is truly stunning and offers the perfect blend of luxury, comfort, and functionality—don’t miss your chance to make it yours!
Contact an agent
Home facts
- Year built:2019
- Listing ID #:7867184
- Added:136 day(s) ago
- Updated:February 10, 2026 at 08:18 AM
Rooms and interior
- Bedrooms:3
- Total bathrooms:2
- Full bathrooms:2
- Living area:1,923 sq. ft.
Heating and cooling
- Cooling:Central Air
- Heating:Central, Forced Air, High Efficiency Furnace/Boiler, Natural Gas
Structure and exterior
- Year built:2019
- Building area:1,923 sq. ft.
- Lot area:0.6 Acres
Utilities
- Sewer:Public Sewer
Finances and disclosures
- Price:$579,000
- Price per sq. ft.:$150.55
- Tax amount:$3,113 (2025)
New listings near 28 Eagle Crest Drive
- New
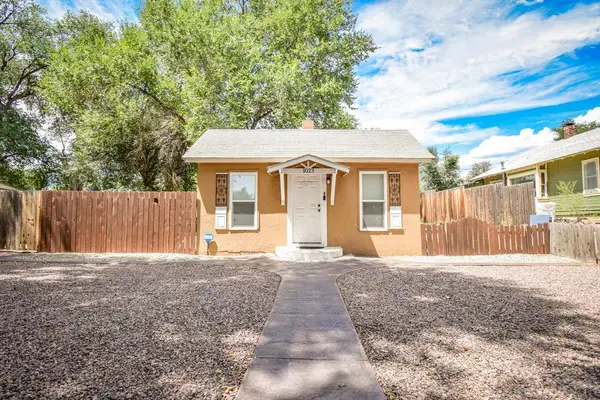 $255,000Active2 beds 1 baths920 sq. ft.
$255,000Active2 beds 1 baths920 sq. ft.1023 S 3rd St, Canon City, CO 81212
MLS# 236983Listed by: REAL BROKER, LLC DBA REAL - New
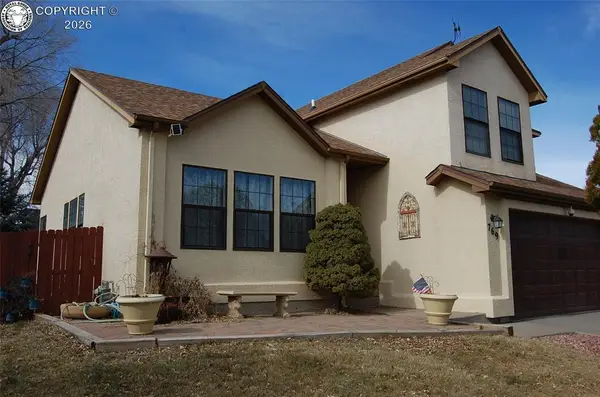 $475,000Active3 beds 3 baths1,766 sq. ft.
$475,000Active3 beds 3 baths1,766 sq. ft.769 Tyrolean Way, Canon City, CO 81212
MLS# 1275809Listed by: FREMONT REALTY LLC - New
 $429,900Active2 beds 2 baths1,400 sq. ft.
$429,900Active2 beds 2 baths1,400 sq. ft.4015 S Cranberry Loop, Canon City, CO 81212
MLS# 2828813Listed by: KURT ZERBY REAL ESTATE GROUP, LLC - New
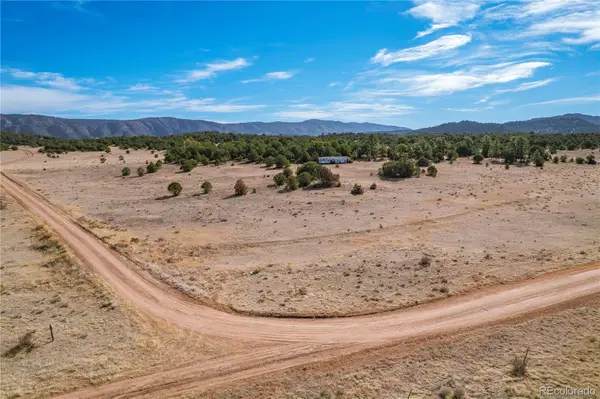 $45,000Active5 Acres
$45,000Active5 Acres1382 Chinook Drive, Canon City, CO 81212
MLS# 3429974Listed by: EXP REALTY, LLC - New
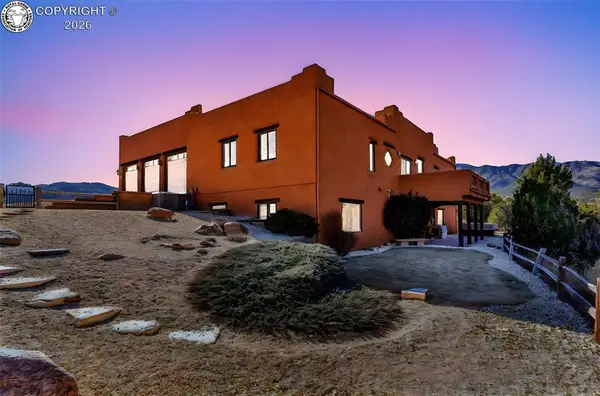 $1,150,000Active6 beds 3 baths5,376 sq. ft.
$1,150,000Active6 beds 3 baths5,376 sq. ft.123 Wild Rose Drive, Canon City, CO 81212
MLS# 2844191Listed by: FREMONT REALTY LLC - New
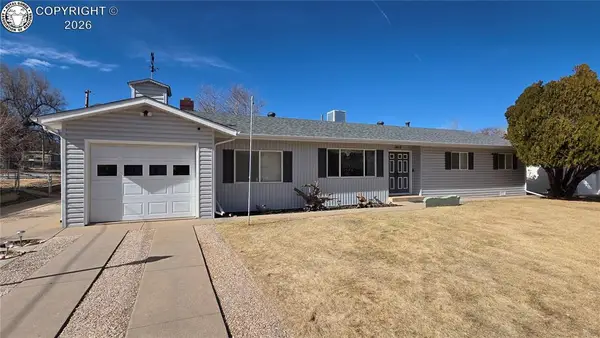 $409,900Active3 beds 2 baths1,784 sq. ft.
$409,900Active3 beds 2 baths1,784 sq. ft.1417 Morrison Road, Canon City, CO 81212
MLS# 2301252Listed by: HOMESMART PREFERRED REALTY - New
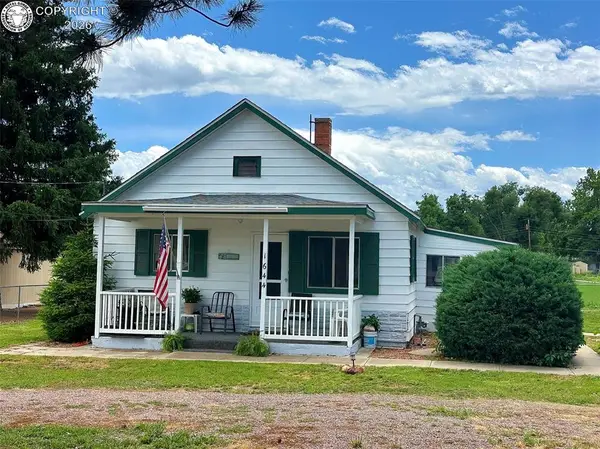 $284,958Active2 beds 1 baths918 sq. ft.
$284,958Active2 beds 1 baths918 sq. ft.1644 Grand Avenue, Canon City, CO 81212
MLS# 6592872Listed by: RE/MAX ROYAL GORGE 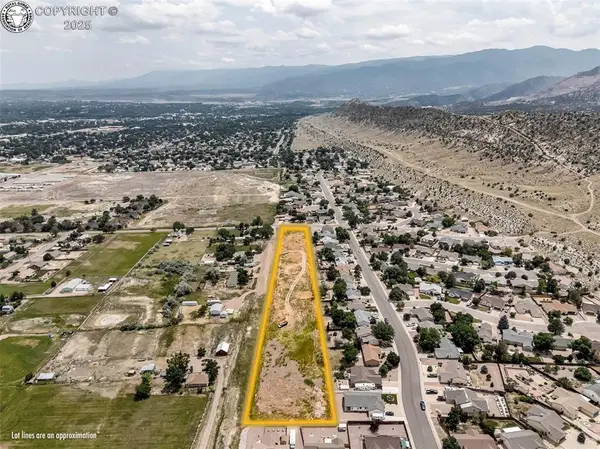 $124,999Active3.6 Acres
$124,999Active3.6 Acres1001 Illinois Avenue, Canon City, CO 81212
MLS# 9188808Listed by: REAL BROKER, LLC- New
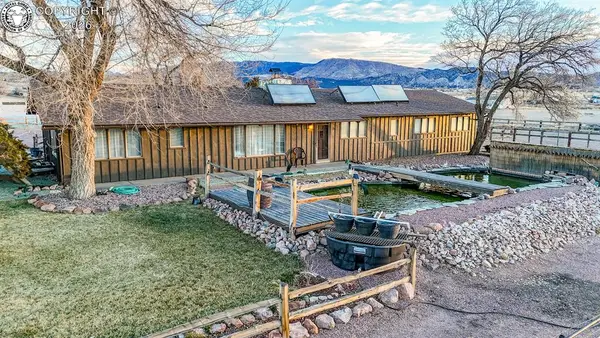 $499,500Active3 beds 2 baths2,028 sq. ft.
$499,500Active3 beds 2 baths2,028 sq. ft.1221 High Street, Canon City, CO 81212
MLS# 2935366Listed by: KELLER WILLIAMS PERFORMANCE REALTY - New
 $80,000Active0.2 Acres
$80,000Active0.2 Acres3604 Telegraph Trail, Canon City, CO 81212
MLS# 5916041Listed by: REAL BROKER, LLC

