34 Wild Rose Drive, Canon City, CO 81212
Local realty services provided by:ERA Shields Real Estate
34 Wild Rose Drive,Canon City, CO 81212
$498,000
- 3 Beds
- 2 Baths
- 2,290 sq. ft.
- Single family
- Pending
Listed by: della a. rieger
Office: real broker, llc.
MLS#:4121270
Source:CO_RGAR
Price summary
- Price:$498,000
- Price per sq. ft.:$179.78
- Monthly HOA dues:$10.42
About this home
Welcome to this meticulously maintained ranch-style home nestled in the sought-after Dawson Ranch community. Perched on a spacious, beautifully landscaped lot, this immaculate residence offers stunning views of Pikes Peak and the surrounding natural beauty.The open floor plan is perfect for both relaxing and entertaining. The large living room boasts a heating gas fireplace with battery backup and a picture window that perfectly frames the majestic mountain views. The kitchen features beautiful cabinetry, ample storage, and a convenient breakfast bar, seamlessly flowing into the dining area and into the bright, spacious sunroom. Surrounded by Pella glass windows and sliding glass doors, the sunroom offers a tranquil retreat with access to a lush backyard oasis complete with mature trees, a serene water feature, and ultimate privacy.The main level showcases a generously sized primary suite with picturesque views of the backyard, a luxurious five-piece en-suite bathroom, and a spacious walk-in closet. An additional large bedroom and a full bath complete the main floor.Downstairs, the partially finished basement provides a third bedroom and living area as well as an expansive storage space. The oversized three-car tandem garage offers plenty of room for vehicles, tools, and recreational gear.The fenced backyard and side yard are true highlights—peaceful, private, and beautifully landscaped with mature trees and bushes, perfect for enjoying the Colorado weather. As an added bonus this home comes with a new solar system with monthly payments of only $84. Buyer to assume solar panel lease. Located in Beautiful Canon City, you’ll enjoy access to rafting, gold medal fishing waters, rock climbing, scenic hiking trails, and a wide variety of festivals.
Don’t miss the opportunity to own this move-in ready gem in one of Canon City's most desirable neighborhoods.
Contact an agent
Home facts
- Year built:2001
- Listing ID #:4121270
- Added:325 day(s) ago
- Updated:February 10, 2026 at 08:18 AM
Rooms and interior
- Bedrooms:3
- Total bathrooms:2
- Full bathrooms:2
- Living area:2,290 sq. ft.
Heating and cooling
- Cooling:Ceiling Fan(s), Central Air
- Heating:Active Solar, Forced Air
Structure and exterior
- Year built:2001
- Building area:2,290 sq. ft.
- Lot area:0.73 Acres
Utilities
- Sewer:Public Sewer
Finances and disclosures
- Price:$498,000
- Price per sq. ft.:$179.78
- Tax amount:$1,990 (2024)
New listings near 34 Wild Rose Drive
- New
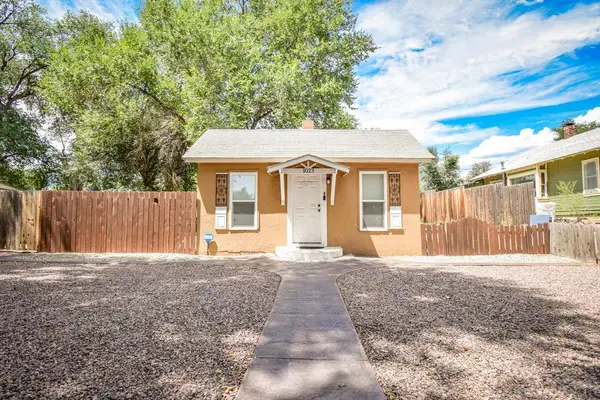 $255,000Active2 beds 1 baths920 sq. ft.
$255,000Active2 beds 1 baths920 sq. ft.1023 S 3rd St, Canon City, CO 81212
MLS# 236983Listed by: REAL BROKER, LLC DBA REAL - New
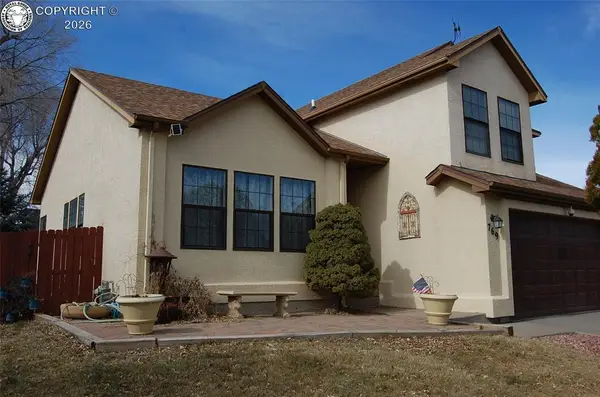 $475,000Active3 beds 3 baths1,766 sq. ft.
$475,000Active3 beds 3 baths1,766 sq. ft.769 Tyrolean Way, Canon City, CO 81212
MLS# 1275809Listed by: FREMONT REALTY LLC - New
 $429,900Active2 beds 2 baths1,400 sq. ft.
$429,900Active2 beds 2 baths1,400 sq. ft.4015 S Cranberry Loop, Canon City, CO 81212
MLS# 2828813Listed by: KURT ZERBY REAL ESTATE GROUP, LLC - New
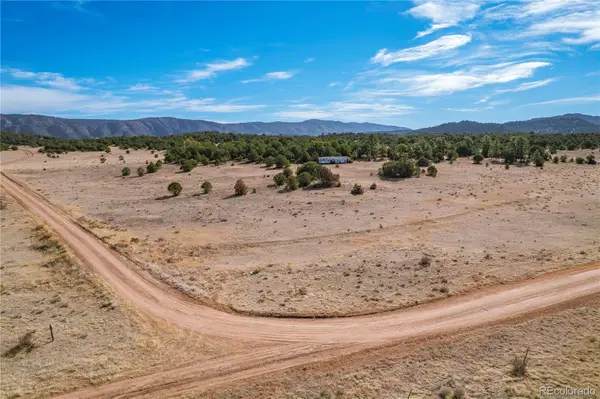 $45,000Active5 Acres
$45,000Active5 Acres1382 Chinook Drive, Canon City, CO 81212
MLS# 3429974Listed by: EXP REALTY, LLC - New
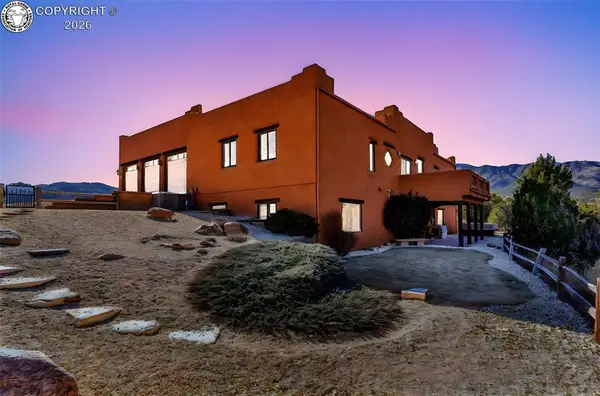 $1,150,000Active6 beds 3 baths5,376 sq. ft.
$1,150,000Active6 beds 3 baths5,376 sq. ft.123 Wild Rose Drive, Canon City, CO 81212
MLS# 2844191Listed by: FREMONT REALTY LLC - New
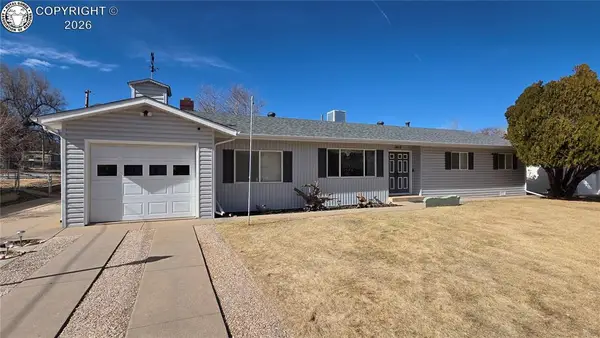 $409,900Active3 beds 2 baths1,784 sq. ft.
$409,900Active3 beds 2 baths1,784 sq. ft.1417 Morrison Road, Canon City, CO 81212
MLS# 2301252Listed by: HOMESMART PREFERRED REALTY - New
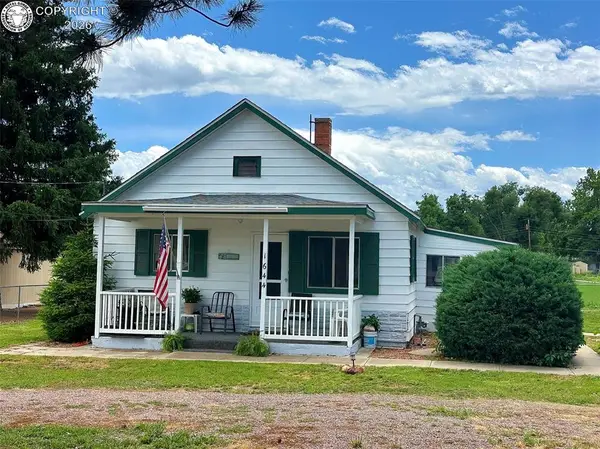 $284,958Active2 beds 1 baths918 sq. ft.
$284,958Active2 beds 1 baths918 sq. ft.1644 Grand Avenue, Canon City, CO 81212
MLS# 6592872Listed by: RE/MAX ROYAL GORGE 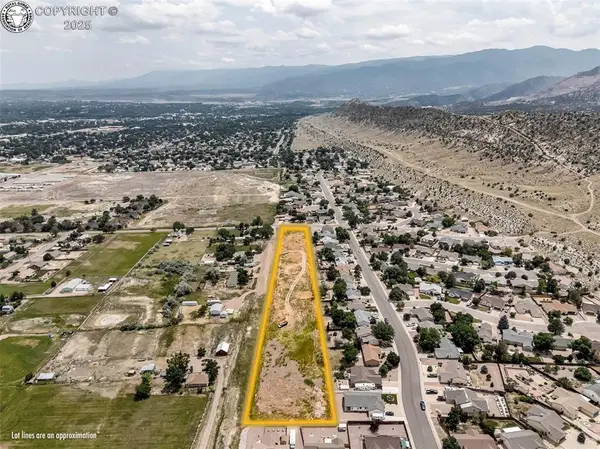 $124,999Active3.6 Acres
$124,999Active3.6 Acres1001 Illinois Avenue, Canon City, CO 81212
MLS# 9188808Listed by: REAL BROKER, LLC- New
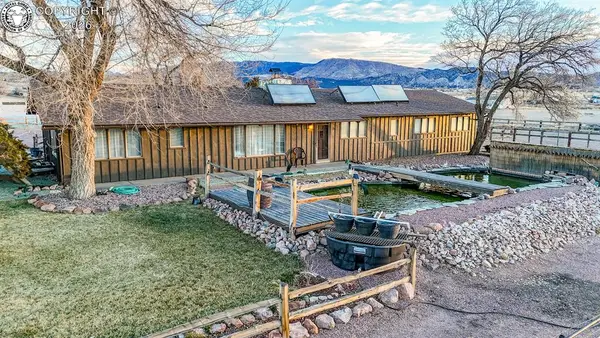 $499,500Active3 beds 2 baths2,028 sq. ft.
$499,500Active3 beds 2 baths2,028 sq. ft.1221 High Street, Canon City, CO 81212
MLS# 2935366Listed by: KELLER WILLIAMS PERFORMANCE REALTY - New
 $80,000Active0.2 Acres
$80,000Active0.2 Acres3604 Telegraph Trail, Canon City, CO 81212
MLS# 5916041Listed by: REAL BROKER, LLC

