- ERA
- Colorado
- Canon City
- 400 Copper Canyon Road
400 Copper Canyon Road, Canon City, CO 81212
Local realty services provided by:ERA Shields Real Estate
400 Copper Canyon Road,Canon City, CO 81212
$2,600,000
- 5 Beds
- 5 Baths
- 7,016 sq. ft.
- Single family
- Active
Listed by: tessa d. lloyd, hallie s. kerr
Office: exit elevation realty
MLS#:4417769
Source:CO_RGAR
Price summary
- Price:$2,600,000
- Price per sq. ft.:$370.58
About this home
Revel in the tranquility of the Rockies at this 39 acre retreat, bordering BLM land, located 20 minutes from historic Canon
City and within hours of skiing. Views of Pikes Peak, Fremont Peak and The Royal Gorge, a covered wrap-around deck, along with a
horse barn and 3,000 sq. ft. garage/workshop, make this 5 bed, 5 bath home the ideal place to enjoy mountain quietude. The kitchen,
abound with storage, has Legacy cabinets, wrap-around bar with r/o drinking station, island, walk-in pantry, and wine room with a/c.
The dining room is a multi use room with additional entrance, possibly an in-home office. The home is well networked for
work/school/entertainment, with an in-home audio system and speakers in every room. There is an alarm system, wired smoke
alarm, generator and buried propane tank. Upstairs has a loft with views of the nearby mountains, home theater and wet bar, game
room with a pool table, and walk out deck. North is a detached two car garage and a six car garage/workshop with a bathroom, car
wash system, two gas furnaces, and wood burning stove. The garage/workshop has its own 500 gallon propane tank, septic line,
washer/dryer hookups, 220 plugs and refrigerator.
Contact an agent
Home facts
- Year built:2005
- Listing ID #:4417769
- Added:346 day(s) ago
- Updated:February 04, 2026 at 03:22 PM
Rooms and interior
- Bedrooms:5
- Total bathrooms:5
- Full bathrooms:4
- Half bathrooms:1
- Living area:7,016 sq. ft.
Heating and cooling
- Cooling:Ceiling Fan(s), Central Air
- Heating:Forced Air, Propane
Structure and exterior
- Year built:2005
- Building area:7,016 sq. ft.
- Lot area:39.77 Acres
Utilities
- Water:Well
- Sewer:Public Septic
Finances and disclosures
- Price:$2,600,000
- Price per sq. ft.:$370.58
- Tax amount:$8,285 (2024)
New listings near 400 Copper Canyon Road
- New
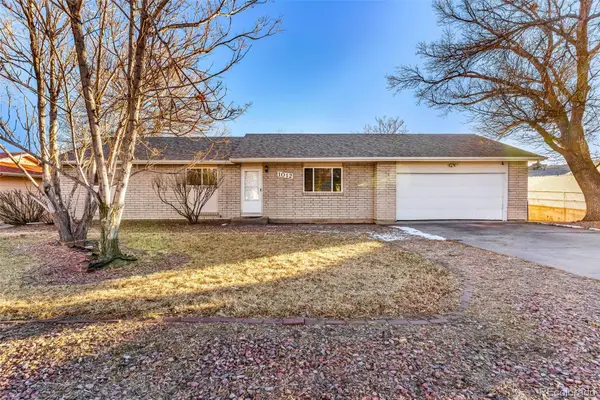 $399,900Active5 beds 3 baths2,158 sq. ft.
$399,900Active5 beds 3 baths2,158 sq. ft.1012 Harding Avenue, Canon City, CO 81212
MLS# 1732184Listed by: HOMESMART - New
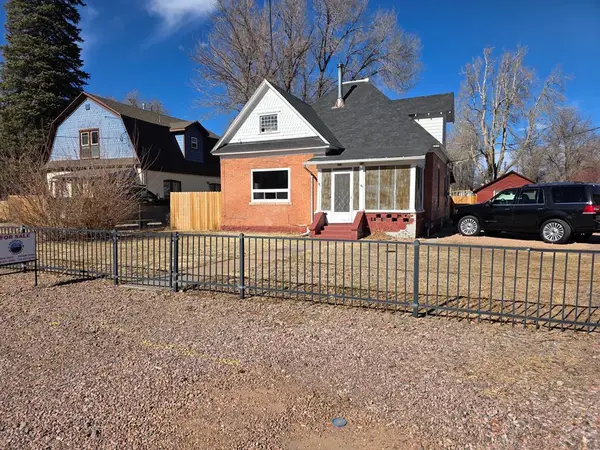 $299,000Active1 beds 1 baths1,790 sq. ft.
$299,000Active1 beds 1 baths1,790 sq. ft.1273 Park Ave, Canon City, CO 81212
MLS# 236822Listed by: PROPERTIES OF COLORADO CC - New
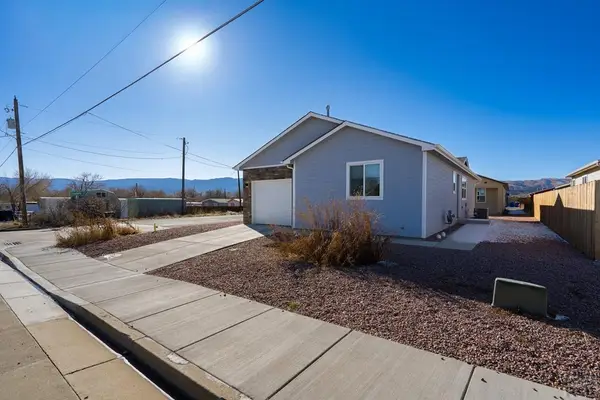 $295,000Active3 beds 2 baths1,133 sq. ft.
$295,000Active3 beds 2 baths1,133 sq. ft.821 N Raynolds Ave, Canon City, CO 81212
MLS# 236801Listed by: VENTERRA REAL ESTATE LLC - New
 $210,000Active2 beds 1 baths1,337 sq. ft.
$210,000Active2 beds 1 baths1,337 sq. ft.1337 Harding Avenue, Canon City, CO 81212
MLS# 2331955Listed by: KELLER WILLIAMS PERFORMANCE REALTY - New
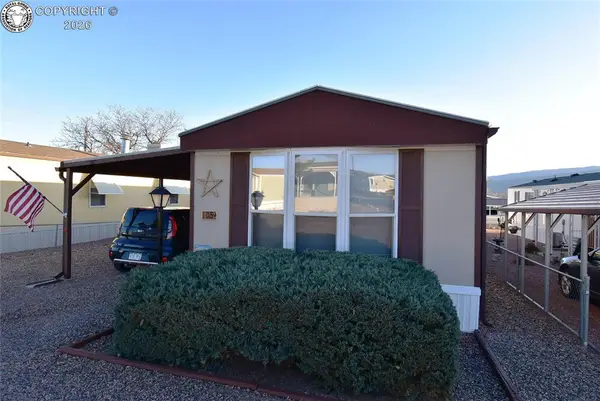 $95,000Active3 beds 2 baths1,216 sq. ft.
$95,000Active3 beds 2 baths1,216 sq. ft.860 Zona Street #5, Canon City, CO 81212
MLS# 3599355Listed by: FREMONT REALTY LLC  $175,000Pending35.2 Acres
$175,000Pending35.2 Acres5816 Autumn Creek Drive, Canon City, CO 81212
MLS# 4488244Listed by: REAL BROKER, LLC- New
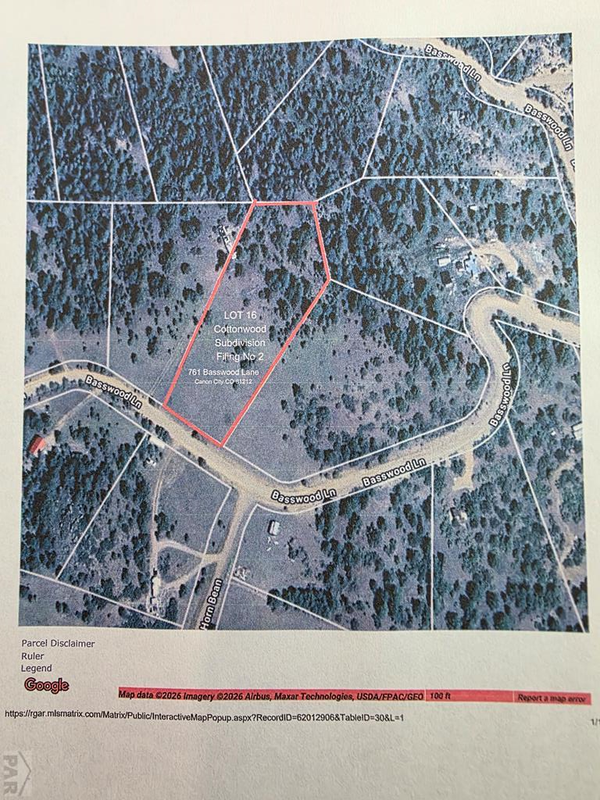 $30,000Active1.89 Acres
$30,000Active1.89 Acres761 Basswood Ln, Canon City, CO 81212
MLS# 236771Listed by: RE/MAX ASSOCIATES - New
 $53,350Active0.22 Acres
$53,350Active0.22 Acres800 Pecos Point, Canon City, CO 81212
MLS# 1939391Listed by: FOUR MILE REALTY LLC - New
 $260,000Active80 Acres
$260,000Active80 Acres2055 County Road 67, Canon City, CO 81212
MLS# 3788181Listed by: PROPERTIES OF COLORADO INC - New
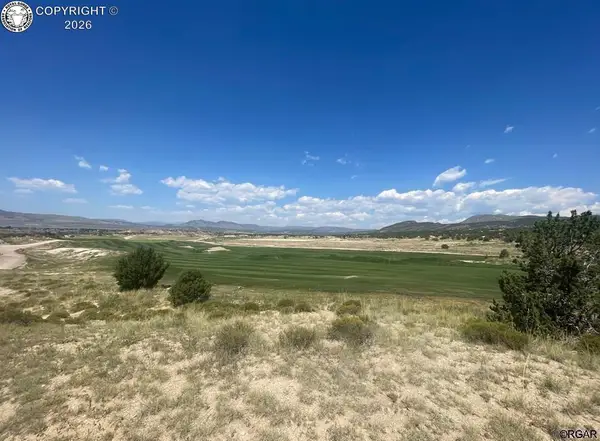 $59,900Active0.31 Acres
$59,900Active0.31 Acres828 Pecos Point, Canon City, CO 81212
MLS# 1941583Listed by: FOUR MILE REALTY LLC

