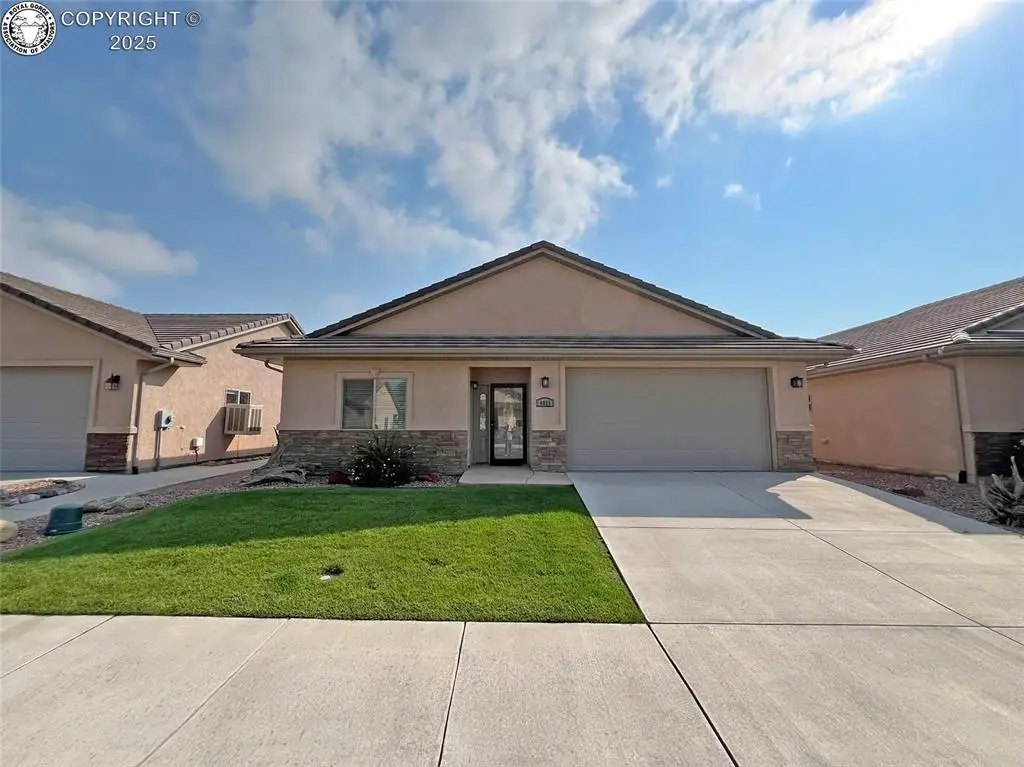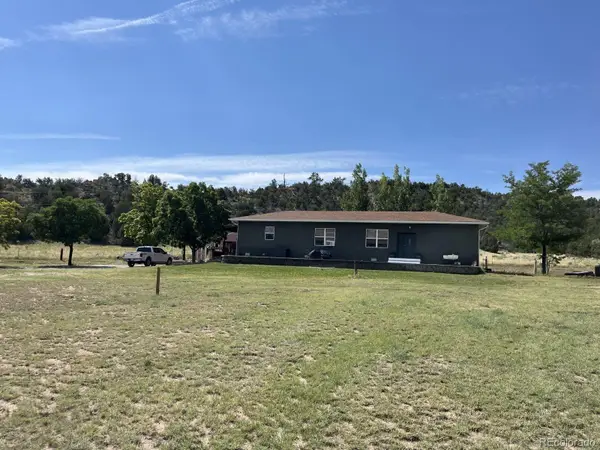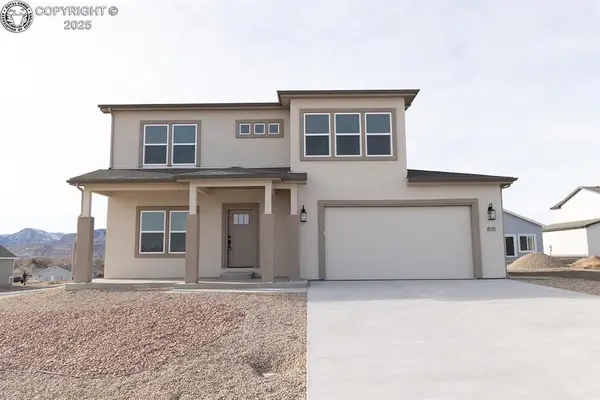4023 S Cranberry Loop, Canon City, CO 81212
Local realty services provided by:ERA Shields Real Estate



4023 S Cranberry Loop,Canon City, CO 81212
$420,000
- 2 Beds
- 2 Baths
- 1,558 sq. ft.
- Single family
- Pending
Listed by:paul c. minor
Office:home town real estate of canon city
MLS#:5915496
Source:CO_RGAR
Price summary
- Price:$420,000
- Price per sq. ft.:$269.58
- Monthly HOA dues:$175
About this home
This stunning 1,558 sq. ft. 2-bedroom, 2-bathroom home offers a well-designed layout, thoughtful details & quality finishes throughout. The inviting entryway features a stylish glass-paneled door, durable vinyl wood plank flooring & a convenient coat closet. The second bedroom, located at the front of the home, features a spacious closet, contemporary ceiling fan & a bright south-facing window that fills the room with natural light. Nearby, the main ¾ bathroom includes a granite vanity, linen closet, tiled shower & oil-rubbed bronze fixtures. The main hall leads to an expansive 18'7" x 23' living room with beautiful vaulted ceilings & an open-concept dining area—ideal for entertaining. Just off the dining area is a glass sliding door that takes you to the 10'x10' covered patio. The sophisticated kitchen features timeless white appliances, a stunning granite countertop & elegant crème-colored cabinets. A generously sized pantry provides ample storage for all your kitchen essentials. The impressive primary suite measures 18' x 16'1", easily accommodating a full bedroom set. A north-facing window offers lovely backyard views, while the large walk-in closet connects directly to the laundry room for added convenience. The en-suite bathroom features an oversized granite vanity, shower, linen closet & lavatory space. The laundry room is accessible from the primary suite’s walk-in closet & living room - featuring a utility sink, linen closet, & extra cabinet storage for your laundry supplies. The attached two-car garage features a utility closet for the furnace & water heater, plus a coat closet for extra storage. The fully fenced backyard has a small grassy area, bonus garden spigot and a gate to the HOA maintained walking park. You're going to love the convenience of the HOA which includes trash service, lawn maintenance (mowing, sprinklers, fertilizing) & driveway snow removal. This impeccably maintained home is a must-see in the sought-after Cranberry Park community!
Contact an agent
Home facts
- Year built:2017
- Listing Id #:5915496
- Added:13 day(s) ago
- Updated:August 06, 2025 at 12:41 AM
Rooms and interior
- Bedrooms:2
- Total bathrooms:2
- Living area:1,558 sq. ft.
Heating and cooling
- Cooling:Central Air
- Heating:Forced Air, Natural Gas
Structure and exterior
- Year built:2017
- Building area:1,558 sq. ft.
- Lot area:0.05 Acres
Utilities
- Sewer:Public Sewer
Finances and disclosures
- Price:$420,000
- Price per sq. ft.:$269.58
- Tax amount:$1,778 (2024)
New listings near 4023 S Cranberry Loop
- New
 $375,000Active-- beds -- baths
$375,000Active-- beds -- baths712 Macon Avenue, Canon City, CO 81212
MLS# 5099431Listed by: HOME TOWN REAL ESTATE OF CANON CITY - New
 $349,000Active3 beds 1 baths1,040 sq. ft.
$349,000Active3 beds 1 baths1,040 sq. ft.928 Prescott Avenue, Canon City, CO 81212
MLS# 1653223Listed by: REAL BROKER, LLC - New
 $535,000Active3 beds 2 baths1,892 sq. ft.
$535,000Active3 beds 2 baths1,892 sq. ft.1181 Illinois Avenue, Canon City, CO 81212
MLS# 3147495Listed by: FRONTIER WEST REALTY - New
 $1,485,000Active5 beds 5 baths4,260 sq. ft.
$1,485,000Active5 beds 5 baths4,260 sq. ft.1865 York Avenue, Canon City, CO 81212
MLS# IR1041340Listed by: EXP REALTY LLC - New
 $649,522Active3 beds 3 baths2,848 sq. ft.
$649,522Active3 beds 3 baths2,848 sq. ft.751 Tyrolean Way, Canon City, CO 81212
MLS# 6978413Listed by: REAL BROKER, LLC - New
 $620,000Active4 beds 2 baths2,838 sq. ft.
$620,000Active4 beds 2 baths2,838 sq. ft.980 Meadowdale Lane, Canon City, CO 81212
MLS# 4267383Listed by: WESTCLIFFE HOME & RANCH - New
 $69,500Active2 beds 1 baths980 sq. ft.
$69,500Active2 beds 1 baths980 sq. ft.888 N Orchard Avenue #22, Canon City, CO 81212
MLS# 1683724Listed by: EXIT ELEVATION REALTY - New
 $459,000Active3 beds 3 baths2,055 sq. ft.
$459,000Active3 beds 3 baths2,055 sq. ft.805 Keystone Loop, Canon City, CO 81212
MLS# 1438274Listed by: NEW HOME STAR, LLC - New
 $256,000Active2 beds 1 baths857 sq. ft.
$256,000Active2 beds 1 baths857 sq. ft.1023 S 3rd Street, Canon City, CO 81212
MLS# 7346679Listed by: REAL BROKER, LLC DBA REAL - New
 $345,000Active4 beds 2 baths1,792 sq. ft.
$345,000Active4 beds 2 baths1,792 sq. ft.732 Rudd Avenue, Canon City, CO 81212
MLS# 3149549Listed by: BERKSHIRE HATHAWAY HOMESERVICES ROCKY MOUNTAIN

