611 Rock Ridge Loop, Canon City, CO 81212
Local realty services provided by:ERA Shields Real Estate
Listed by: della rieger
Office: real broker, llc. dba real
MLS#:232191
Source:CO_PAR
Price summary
- Price:$1,150,000
- Price per sq. ft.:$273.94
About this home
Welcome to this stunning high-end home, perfectly situated at the end of a peaceful cul-de-sac on 11.73 irrigated acres. This luxurious 4-bedroom, 4-bathroom residence offers space, comfort, & elegance throughout. Step inside to a grand two-story living room with a striking stone fireplace & doors leading to the patio. A formal dining area & separate library provide ideal spaces for entertaining or quiet retreat. The gourmet kitchen features Jenn Air appliances, a Sub-Zero fridge, large cooking island, coffee station, pantry, & casual eating nook. Nearby, a spacious family room is perfect for relaxing or hosting guests. The main-floor primary suite offers a gas fireplace, seating area, dual closets, & a spa-like 5-piece bath with soaking tub & dual vanities. Upstairs includes two large bedrooms, one with an ensuite bath, another full bathroom, & a versatile bonus space ideal as a media room, game room, or extra bedroom. Enjoy outdoor living with a large patio, retractable Sunsetter awning, & a deluxe outdoor kitchen featuring Traeger, gas & Santa Maria grills, & a pizza oven. A serene water feature & horseshoe pit complete the backyard oasis. Additional highlights include a 2,400 sq ft detached garage/shop with 2 garage doors, built-in compressed air, & insulation. The home also boasts a sprinkler system, ditch shares, new roof, fresh exterior paint, & paid-off solar panels. This property blends luxury, privacy, & functionality, ready for you to call home!
Contact an agent
Home facts
- Year built:2006
- Listing ID #:232191
- Added:267 day(s) ago
- Updated:February 11, 2026 at 03:12 PM
Rooms and interior
- Bedrooms:4
- Total bathrooms:4
- Full bathrooms:4
- Living area:4,198 sq. ft.
Structure and exterior
- Year built:2006
- Building area:4,198 sq. ft.
- Lot area:11.73 Acres
Finances and disclosures
- Price:$1,150,000
- Price per sq. ft.:$273.94
- Tax amount:$5,010
New listings near 611 Rock Ridge Loop
- New
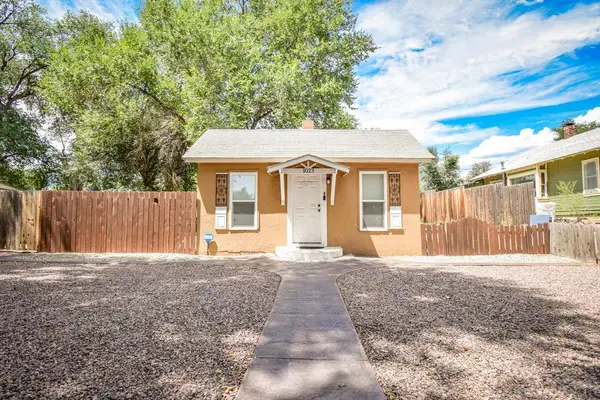 $255,000Active2 beds 1 baths920 sq. ft.
$255,000Active2 beds 1 baths920 sq. ft.1023 S 3rd St, Canon City, CO 81212
MLS# 236983Listed by: REAL BROKER, LLC DBA REAL - New
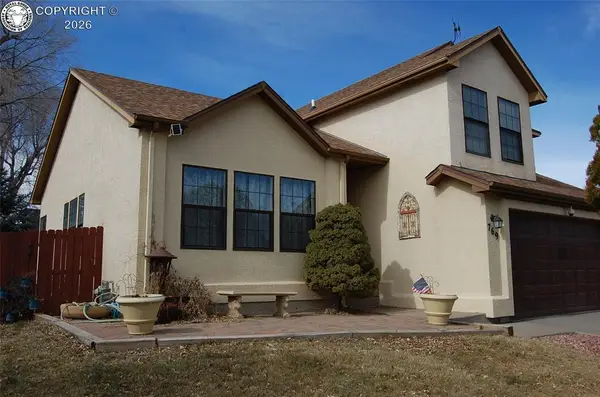 $475,000Active3 beds 3 baths1,766 sq. ft.
$475,000Active3 beds 3 baths1,766 sq. ft.769 Tyrolean Way, Canon City, CO 81212
MLS# 1275809Listed by: FREMONT REALTY LLC - New
 $429,900Active2 beds 2 baths1,400 sq. ft.
$429,900Active2 beds 2 baths1,400 sq. ft.4015 S Cranberry Loop, Canon City, CO 81212
MLS# 2828813Listed by: KURT ZERBY REAL ESTATE GROUP, LLC - New
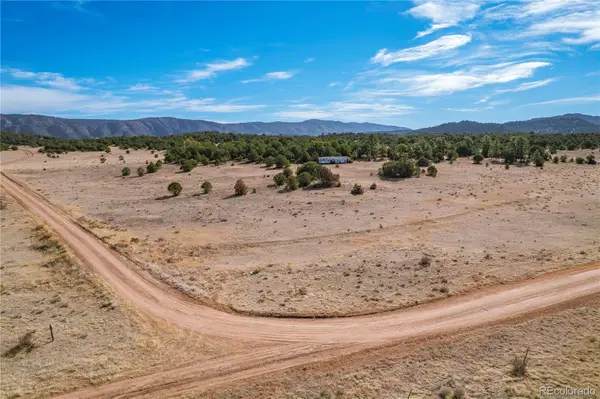 $45,000Active5 Acres
$45,000Active5 Acres1382 Chinook Drive, Canon City, CO 81212
MLS# 3429974Listed by: EXP REALTY, LLC - New
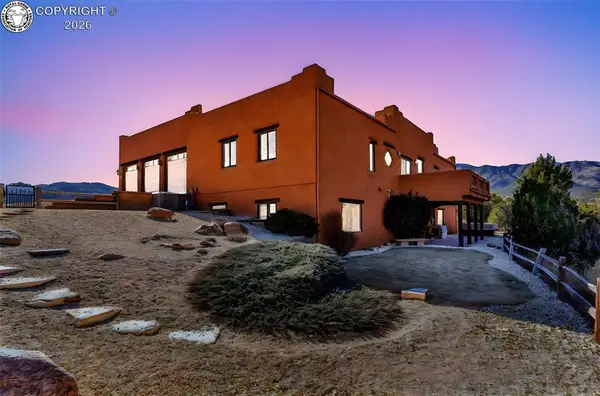 $1,150,000Active6 beds 3 baths5,376 sq. ft.
$1,150,000Active6 beds 3 baths5,376 sq. ft.123 Wild Rose Drive, Canon City, CO 81212
MLS# 2844191Listed by: FREMONT REALTY LLC - New
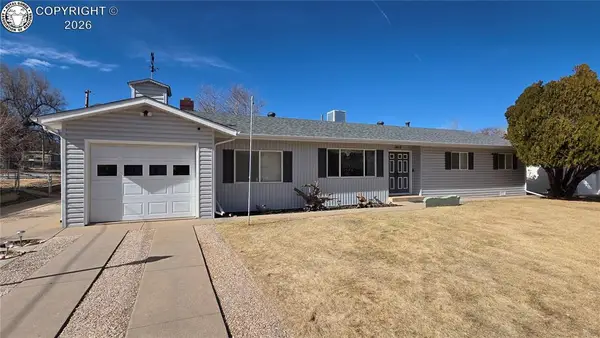 $409,900Active3 beds 2 baths1,784 sq. ft.
$409,900Active3 beds 2 baths1,784 sq. ft.1417 Morrison Road, Canon City, CO 81212
MLS# 2301252Listed by: HOMESMART PREFERRED REALTY - New
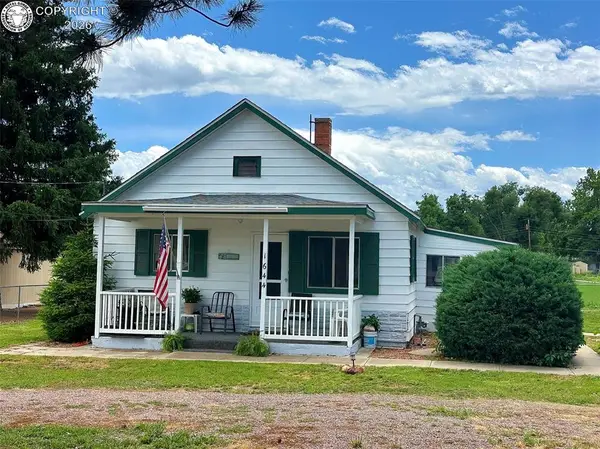 $284,958Active2 beds 1 baths918 sq. ft.
$284,958Active2 beds 1 baths918 sq. ft.1644 Grand Avenue, Canon City, CO 81212
MLS# 6592872Listed by: RE/MAX ROYAL GORGE 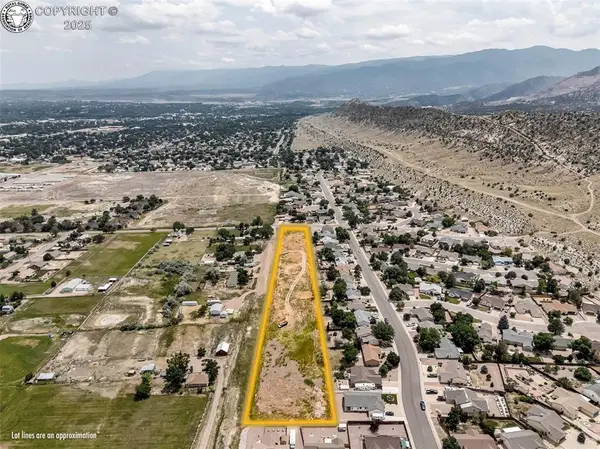 $124,999Active3.6 Acres
$124,999Active3.6 Acres1001 Illinois Avenue, Canon City, CO 81212
MLS# 9188808Listed by: REAL BROKER, LLC- New
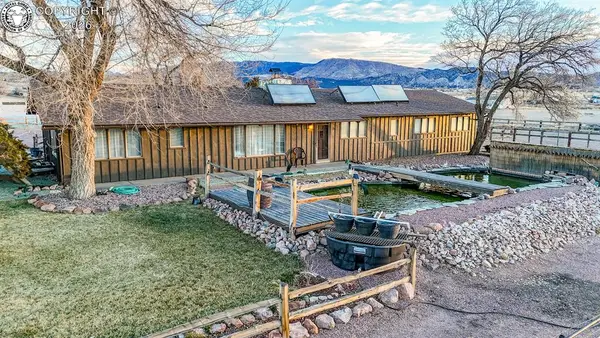 $499,500Active3 beds 2 baths2,028 sq. ft.
$499,500Active3 beds 2 baths2,028 sq. ft.1221 High Street, Canon City, CO 81212
MLS# 2935366Listed by: KELLER WILLIAMS PERFORMANCE REALTY - New
 $80,000Active0.2 Acres
$80,000Active0.2 Acres3604 Telegraph Trail, Canon City, CO 81212
MLS# 5916041Listed by: REAL BROKER, LLC

