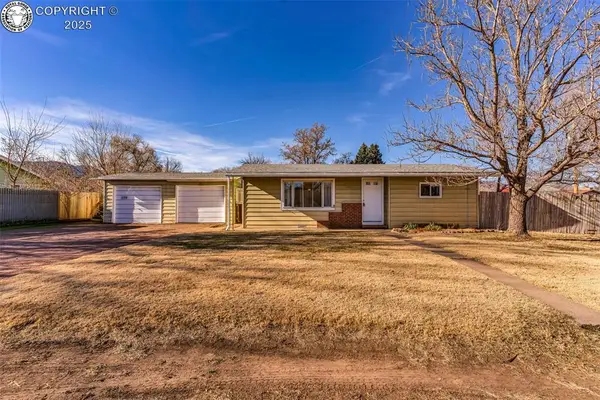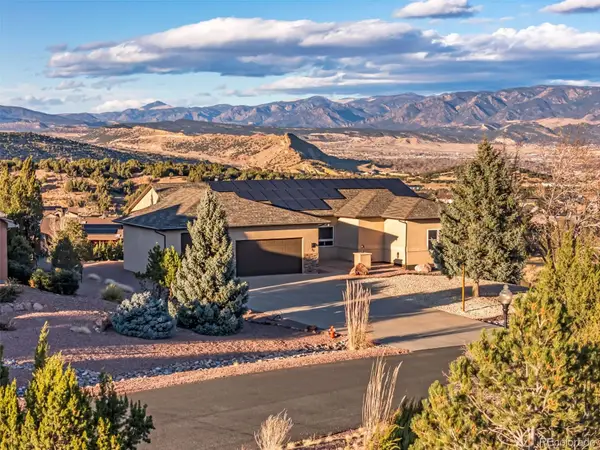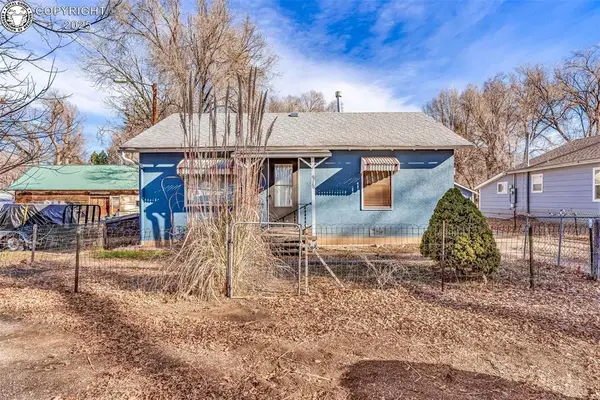813 Keystone Loop, Canon City, CO 81212
Local realty services provided by:ERA Shields Real Estate
813 Keystone Loop,Canon City, CO 81212
$445,000
- 3 Beds
- 2 Baths
- 1,590 sq. ft.
- Single family
- Active
Listed by: tanya l. marushack, kayla r. brady
Office: homesmart preferred realty
MLS#:8984562
Source:CO_RGAR
Price summary
- Price:$445,000
- Price per sq. ft.:$279.87
About this home
Welcome to a stunning new 3-bedroom, 2-bath home in Keystone Ridge. Thoughtfully designed with both comfort and style in mind, this home offers open, light-filled spaces and modern finishes that create an inviting atmosphere the moment you step inside. The spacious great room and dining area showcase a sleek, wall-mounted electric fireplace that adds warmth and sophistication. Large sliding glass doors extend your living space to a private covered patio and backyard—perfect for entertaining or simply enjoying the fresh Colorado air. The gourmet kitchen is a true centerpiece, featuring quartz countertops, premium task lighting, a gas range, pantry, and generous breakfast bar seating. Blending beauty and function, it’s designed for both everyday living and special gatherings. The primary suite is your own private retreat, complete with a walk-in closet and spa-inspired bath. Here you’ll find a custom 60” double vanity, elegant lighting, stylish tile accents, and a spacious glass-enclosed shower. Two additional bedrooms and a full bath provide flexibility for family, guests, or a home office. Close to schools, shopping, and dining, while world-class recreation is just a short drive away—whether it’s rafting the Arkansas River, fishing, mountain biking, hiking, or skiing. This brand-new home truly delivers the best of Colorado living!
Contact an agent
Home facts
- Year built:2024
- Listing ID #:8984562
- Added:82 day(s) ago
- Updated:December 17, 2025 at 06:04 PM
Rooms and interior
- Bedrooms:3
- Total bathrooms:2
- Full bathrooms:1
- Living area:1,590 sq. ft.
Heating and cooling
- Cooling:Central Air
- Heating:Forced Air, Natural Gas
Structure and exterior
- Year built:2024
- Building area:1,590 sq. ft.
- Lot area:0.16 Acres
Utilities
- Water:Park Center Water
- Sewer:Public Sewer
Finances and disclosures
- Price:$445,000
- Price per sq. ft.:$279.87
- Tax amount:$2,775 (2025)
New listings near 813 Keystone Loop
- New
 $415,990Active4 beds 2 baths1,583 sq. ft.
$415,990Active4 beds 2 baths1,583 sq. ft.822 Keystone Loop, Canon City, CO 81212
MLS# 7441345Listed by: NEW HOME STAR, LLC - New
 $225,000Active2 beds 1 baths818 sq. ft.
$225,000Active2 beds 1 baths818 sq. ft.1601 Logan Street, Canon City, CO 81212
MLS# 3082395Listed by: HOMESMART PREFERRED REALTY - New
 $415,990Active4 beds 2 baths1,583 sq. ft.
$415,990Active4 beds 2 baths1,583 sq. ft.834 Keystone Loop, Canon City, CO 81212
MLS# 9270935Listed by: NEW HOME STAR, LLC - New
 $697,000Active6 beds 4 baths4,912 sq. ft.
$697,000Active6 beds 4 baths4,912 sq. ft.29 Kyndra Court, Canon City, CO 81212
MLS# 4303046Listed by: REAL BROKER, LLC DBA REAL - New
 $229,000Active2 beds 1 baths1,135 sq. ft.
$229,000Active2 beds 1 baths1,135 sq. ft.1415 Greenwood Avenue, Canon City, CO 81212
MLS# 7434705Listed by: HOMESMART PREFERRED REALTY - New
 $342,500Active3 beds 2 baths1,739 sq. ft.
$342,500Active3 beds 2 baths1,739 sq. ft.701 Harrison Avenue, Canon City, CO 81212
MLS# 8404184Listed by: HOMESMART PREFERRED REALTY - New
 $235,000Active2 beds 1 baths720 sq. ft.
$235,000Active2 beds 1 baths720 sq. ft.818 S 7th Street, Canon City, CO 81212
MLS# 5121153Listed by: HOMESMART PREFERRED REALTY - New
 $399,000Active5 beds 3 baths2,700 sq. ft.
$399,000Active5 beds 3 baths2,700 sq. ft.418 Hazel Avenue, Canon City, CO 81212
MLS# 4053311Listed by: REAL BROKER, LLC - New
 $198,900Active4.78 Acres
$198,900Active4.78 AcresTBD County Road 123, Canon City, CO 81212
MLS# 9845586Listed by: FRONTIER WEST REALTY - New
 $1,250,000Active3 beds 2 baths2,833 sq. ft.
$1,250,000Active3 beds 2 baths2,833 sq. ft.716 Dakota Lane, Canon City, CO 81212
MLS# 4748452Listed by: REAL BROKER, LLC
