862 N Raynolds Avenue, Canon City, CO 81212
Local realty services provided by:ERA New Age
862 N Raynolds Avenue,Canon City, CO 81212
$389,900
- 3 Beds
- 2 Baths
- 1,612 sq. ft.
- Single family
- Pending
Listed by: alec ortiz
Office: new home star llc.
MLS#:1337983
Source:CO_PPAR
Price summary
- Price:$389,900
- Price per sq. ft.:$241.87
About this home
Welcome to this stunning move-in ready home in northeast Canon City’s desirable Keystone Ridge. Offering over 1,600 sq ft of single-level living, the thoughtfully designed Piper floor plan features 3 bedrooms, 2 baths, and sweeping mountain views. Enjoy wide hallways, a modern electric fireplace, and a seamless flow from the spacious great room to the back patio—perfect for indoor-outdoor living. The gourmet kitchen impresses with quartz countertops, tile backsplash, custom lighting, a walk-in pantry, and a gas range ideal for the home chef. The luxurious primary suite includes a walk-in closet and spa-inspired bath with a 72” dual vanity and glass-enclosed walk-in shower. With two additional bedrooms, a full bath, and a dedicated laundry room, every space is both stylish and functional. Located just minutes from Hwy 50, schools, shopping, and the Arkansas River trail system.
Contact an agent
Home facts
- Year built:2024
- Listing ID #:1337983
- Added:226 day(s) ago
- Updated:November 18, 2025 at 11:14 AM
Rooms and interior
- Bedrooms:3
- Total bathrooms:2
- Full bathrooms:2
- Living area:1,612 sq. ft.
Heating and cooling
- Cooling:Ceiling Fan(s), Central Air
- Heating:Forced Air, Natural Gas
Structure and exterior
- Roof:Composite Shingle
- Year built:2024
- Building area:1,612 sq. ft.
- Lot area:0.17 Acres
Utilities
- Water:Municipal
Finances and disclosures
- Price:$389,900
- Price per sq. ft.:$241.87
- Tax amount:$2,584 (2025)
New listings near 862 N Raynolds Avenue
- New
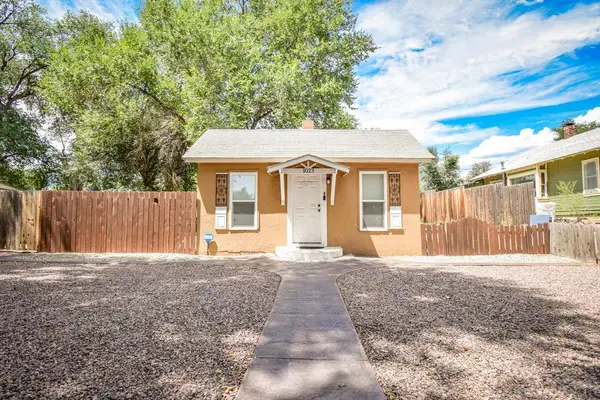 $255,000Active2 beds 1 baths920 sq. ft.
$255,000Active2 beds 1 baths920 sq. ft.1023 S 3rd St, Canon City, CO 81212
MLS# 236983Listed by: REAL BROKER, LLC DBA REAL - New
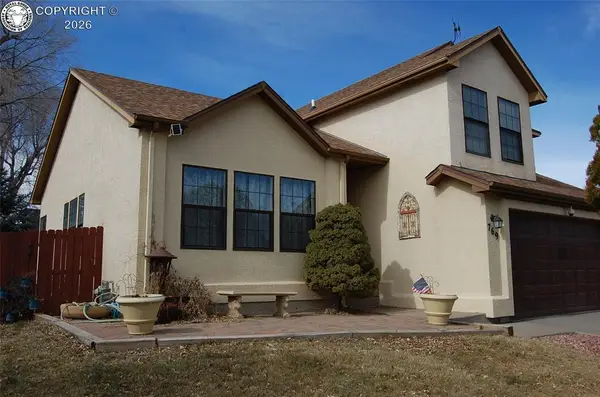 $475,000Active3 beds 3 baths1,766 sq. ft.
$475,000Active3 beds 3 baths1,766 sq. ft.769 Tyrolean Way, Canon City, CO 81212
MLS# 1275809Listed by: FREMONT REALTY LLC - New
 $429,900Active2 beds 2 baths1,400 sq. ft.
$429,900Active2 beds 2 baths1,400 sq. ft.4015 S Cranberry Loop, Canon City, CO 81212
MLS# 2828813Listed by: KURT ZERBY REAL ESTATE GROUP, LLC - New
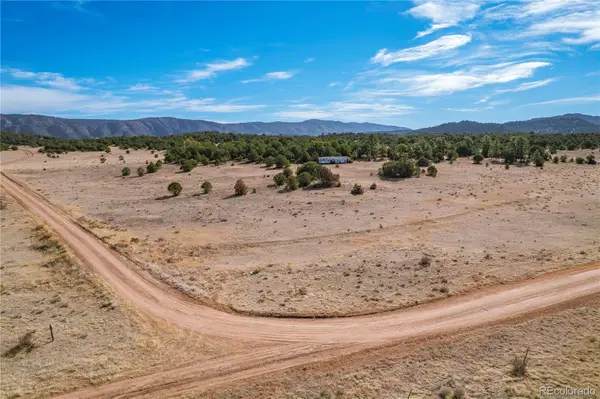 $45,000Active5 Acres
$45,000Active5 Acres1382 Chinook Drive, Canon City, CO 81212
MLS# 3429974Listed by: EXP REALTY, LLC - New
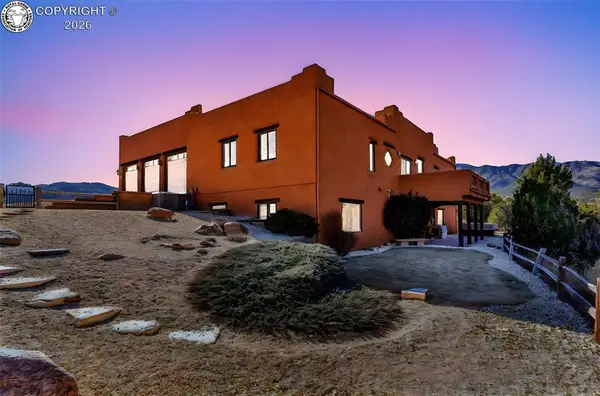 $1,150,000Active6 beds 3 baths5,376 sq. ft.
$1,150,000Active6 beds 3 baths5,376 sq. ft.123 Wild Rose Drive, Canon City, CO 81212
MLS# 2844191Listed by: FREMONT REALTY LLC - New
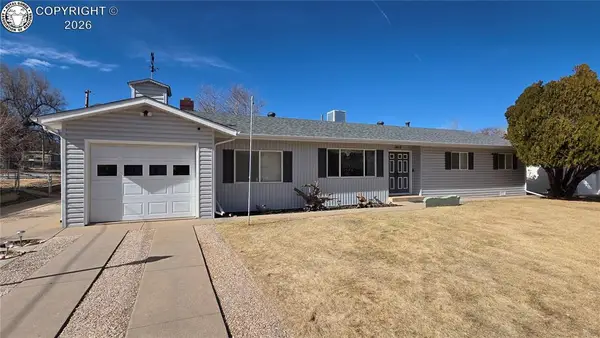 $409,900Active3 beds 2 baths1,784 sq. ft.
$409,900Active3 beds 2 baths1,784 sq. ft.1417 Morrison Road, Canon City, CO 81212
MLS# 2301252Listed by: HOMESMART PREFERRED REALTY - New
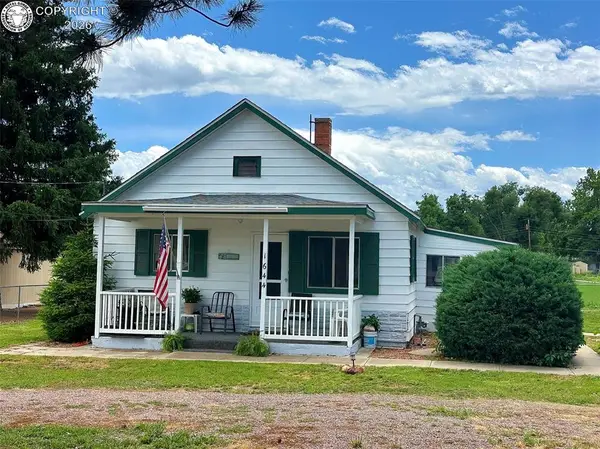 $284,958Active2 beds 1 baths918 sq. ft.
$284,958Active2 beds 1 baths918 sq. ft.1644 Grand Avenue, Canon City, CO 81212
MLS# 6592872Listed by: RE/MAX ROYAL GORGE 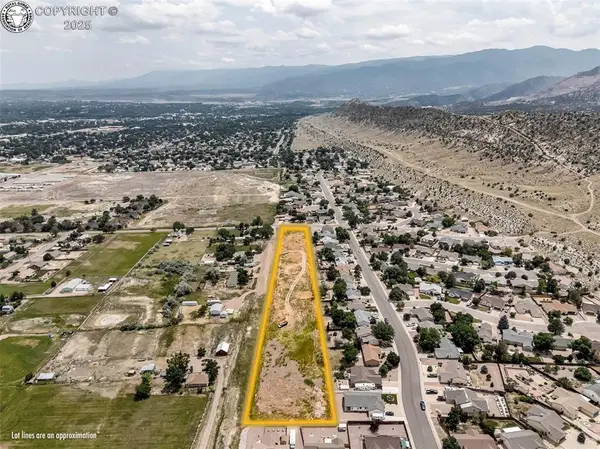 $124,999Active3.6 Acres
$124,999Active3.6 Acres1001 Illinois Avenue, Canon City, CO 81212
MLS# 9188808Listed by: REAL BROKER, LLC- New
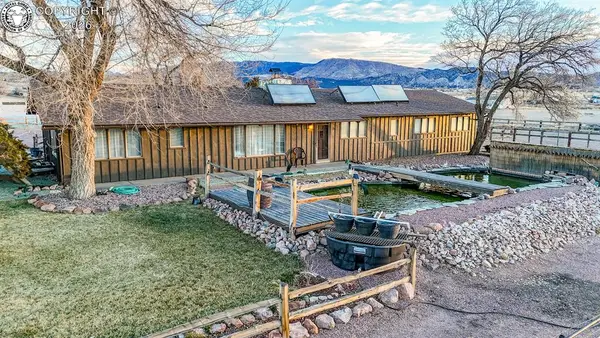 $499,500Active3 beds 2 baths2,028 sq. ft.
$499,500Active3 beds 2 baths2,028 sq. ft.1221 High Street, Canon City, CO 81212
MLS# 2935366Listed by: KELLER WILLIAMS PERFORMANCE REALTY - New
 $80,000Active0.2 Acres
$80,000Active0.2 Acres3604 Telegraph Trail, Canon City, CO 81212
MLS# 5916041Listed by: REAL BROKER, LLC

