916 Linden Street, Canon City, CO 81212
Local realty services provided by:ERA Shields Real Estate
916 Linden Street,Canon City, CO 81212
$479,925
- 4 Beds
- 2 Baths
- 2,618 sq. ft.
- Single family
- Active
Listed by: nick j. sartori
Office: real broker, llc.
MLS#:8043841
Source:CO_RGAR
Price summary
- Price:$479,925
- Price per sq. ft.:$183.32
About this home
Vintage Quality Ranch with Endless Potential in Lincoln Park! This well-built 4-bed, 2-bath ranch on a private 0.86-acre irrigated flag lot offers the perfect blend of move-in ready comfort and customization potential. Enjoy stunning views of the Arkansas Riverwalk and Pikes Peak just minutes from downtown Cañon City. Assumable VA loan at 3.75% available for qualified buyers. MAIN HOUSE - Move-In Ready with Room to Personalize: Open main level features updated kitchen, dining, living areas, and 3 bedrooms. Fully finished basement boasts a spacious 47' x 14' family room, wet bar, 4th bedroom, full bath, and hobby room. The vintage quality construction provides excellent bones for future customization to match your personal style. INCOME-PRODUCING POTENTIAL: Detached 60' x 30' building includes 6-car garage space (perfect for car enthusiasts, equipment storage, or business inventory) PLUS a 500 sq ft apartment framework with half bath. This partially finished unit is ready to complete as an Additional Dwelling Unit (ADU) for rental income potential. PREMIUM OUTDOOR FEATURES: Grandfathered ditch shares for unlimited landscape irrigation. Mature trees line the long private driveway. Covered back patio is pre-wired for hot tub installation. Whether you're seeking a comfortable family home, investment property, or space for a home-based business, this unique property delivers flexibility and potential. Steps from Rouse Park!
Contact an agent
Home facts
- Year built:1974
- Listing ID #:8043841
- Added:194 day(s) ago
- Updated:February 10, 2026 at 03:24 PM
Rooms and interior
- Bedrooms:4
- Total bathrooms:2
- Full bathrooms:1
- Living area:2,618 sq. ft.
Heating and cooling
- Cooling:Evaporative Cooling
- Heating:Baseboard, Electric
Structure and exterior
- Year built:1974
- Building area:2,618 sq. ft.
- Lot area:0.86 Acres
Utilities
- Sewer:Public Sewer
Finances and disclosures
- Price:$479,925
- Price per sq. ft.:$183.32
- Tax amount:$2,193 (2024)
New listings near 916 Linden Street
- New
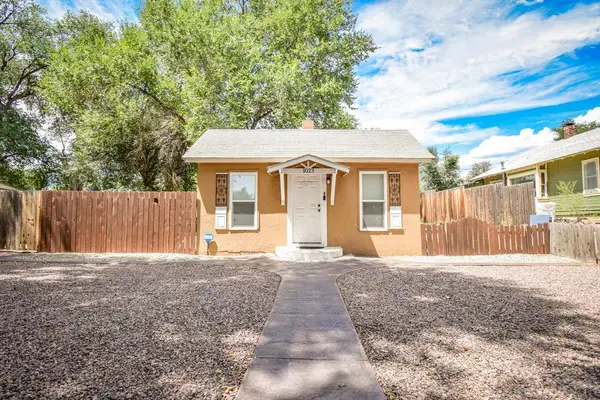 $255,000Active2 beds 1 baths920 sq. ft.
$255,000Active2 beds 1 baths920 sq. ft.1023 S 3rd St, Canon City, CO 81212
MLS# 236983Listed by: REAL BROKER, LLC DBA REAL - New
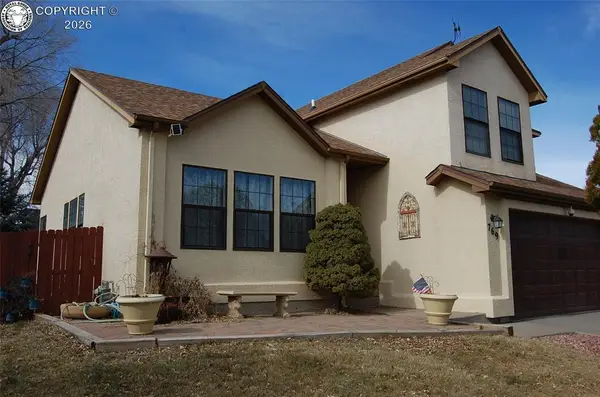 $475,000Active3 beds 3 baths1,766 sq. ft.
$475,000Active3 beds 3 baths1,766 sq. ft.769 Tyrolean Way, Canon City, CO 81212
MLS# 1275809Listed by: FREMONT REALTY LLC - New
 $429,900Active2 beds 2 baths1,400 sq. ft.
$429,900Active2 beds 2 baths1,400 sq. ft.4015 S Cranberry Loop, Canon City, CO 81212
MLS# 2828813Listed by: KURT ZERBY REAL ESTATE GROUP, LLC - New
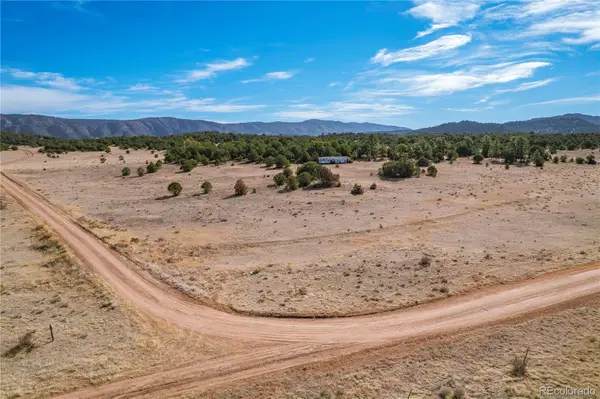 $45,000Active5 Acres
$45,000Active5 Acres1382 Chinook Drive, Canon City, CO 81212
MLS# 3429974Listed by: EXP REALTY, LLC - New
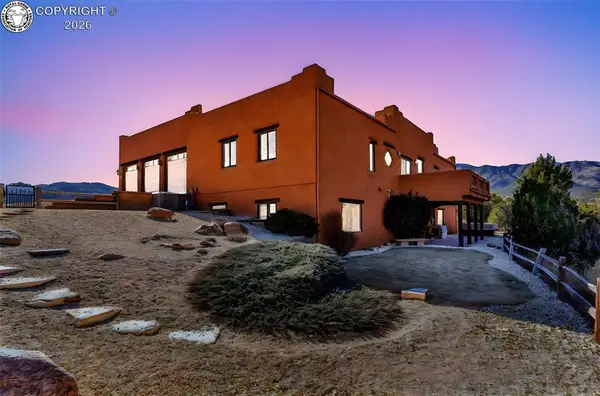 $1,150,000Active6 beds 3 baths5,376 sq. ft.
$1,150,000Active6 beds 3 baths5,376 sq. ft.123 Wild Rose Drive, Canon City, CO 81212
MLS# 2844191Listed by: FREMONT REALTY LLC - New
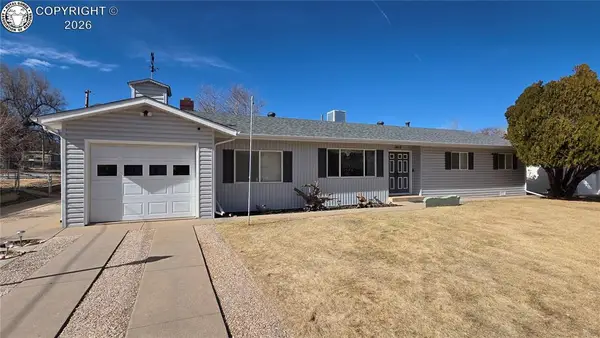 $409,900Active3 beds 2 baths1,784 sq. ft.
$409,900Active3 beds 2 baths1,784 sq. ft.1417 Morrison Road, Canon City, CO 81212
MLS# 2301252Listed by: HOMESMART PREFERRED REALTY - New
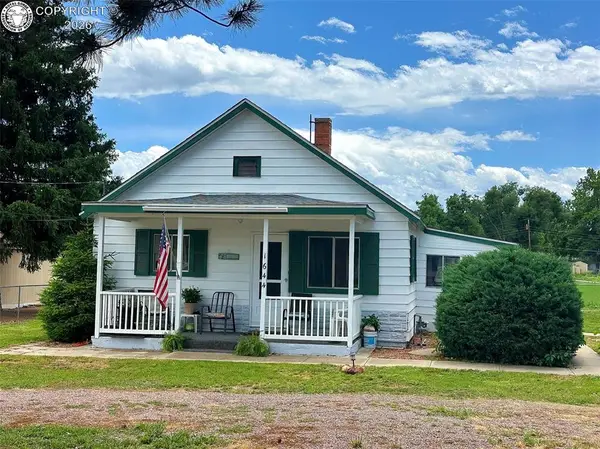 $284,958Active2 beds 1 baths918 sq. ft.
$284,958Active2 beds 1 baths918 sq. ft.1644 Grand Avenue, Canon City, CO 81212
MLS# 6592872Listed by: RE/MAX ROYAL GORGE 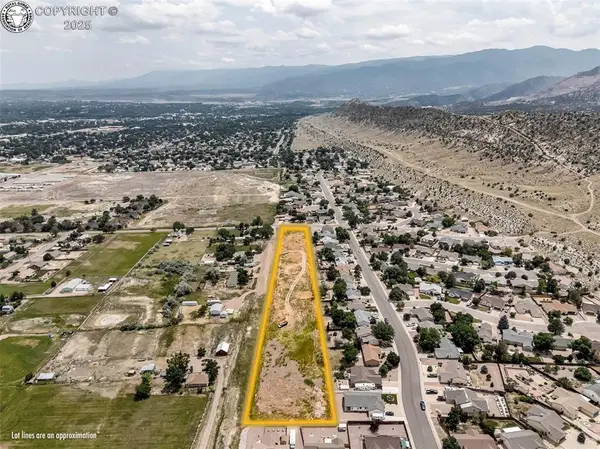 $124,999Active3.6 Acres
$124,999Active3.6 Acres1001 Illinois Avenue, Canon City, CO 81212
MLS# 9188808Listed by: REAL BROKER, LLC- New
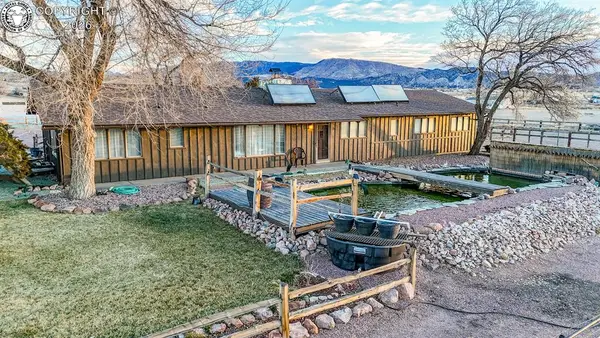 $499,500Active3 beds 2 baths2,028 sq. ft.
$499,500Active3 beds 2 baths2,028 sq. ft.1221 High Street, Canon City, CO 81212
MLS# 2935366Listed by: KELLER WILLIAMS PERFORMANCE REALTY - New
 $80,000Active0.2 Acres
$80,000Active0.2 Acres3604 Telegraph Trail, Canon City, CO 81212
MLS# 5916041Listed by: REAL BROKER, LLC

