236 Overlook Ridge, Carbondale, CO 81623
Local realty services provided by:RONIN Real Estate Professionals ERA Powered
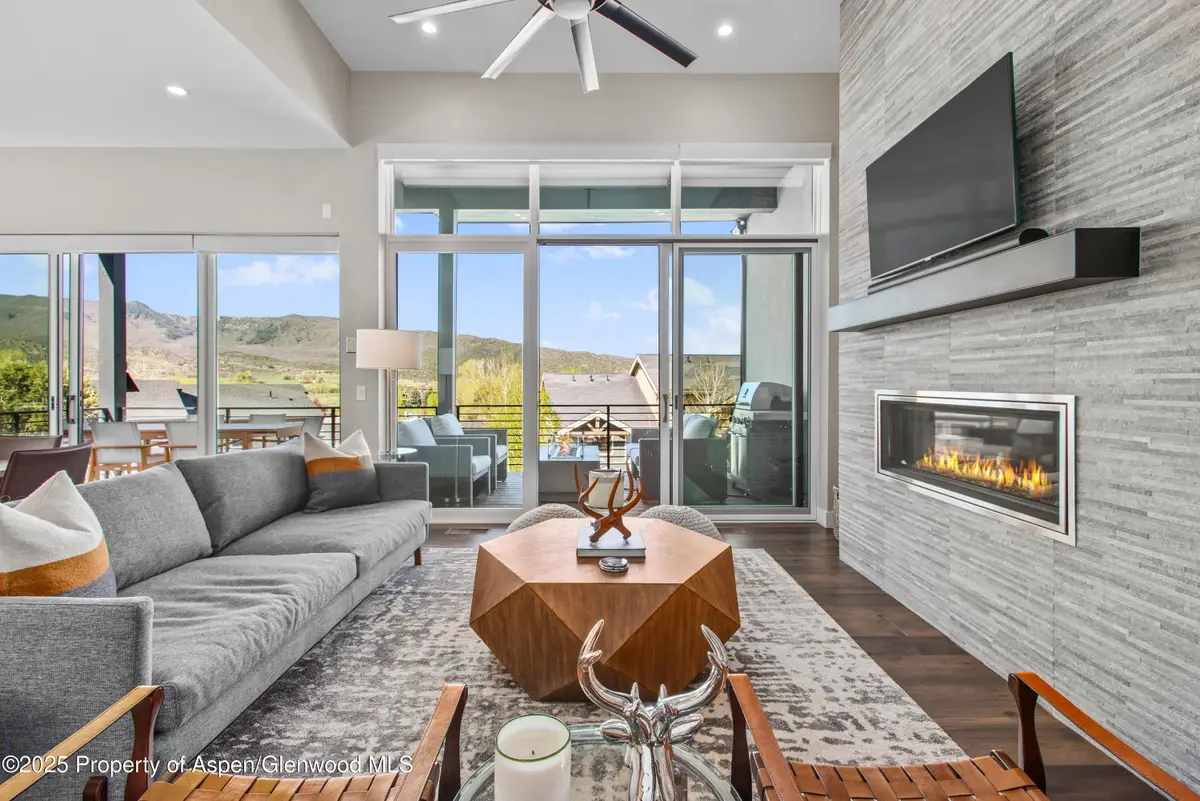
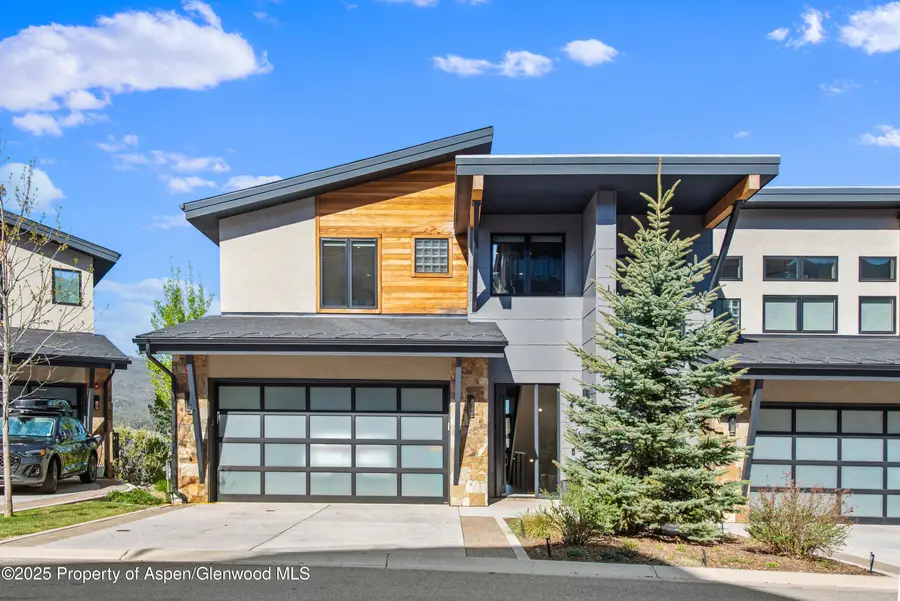
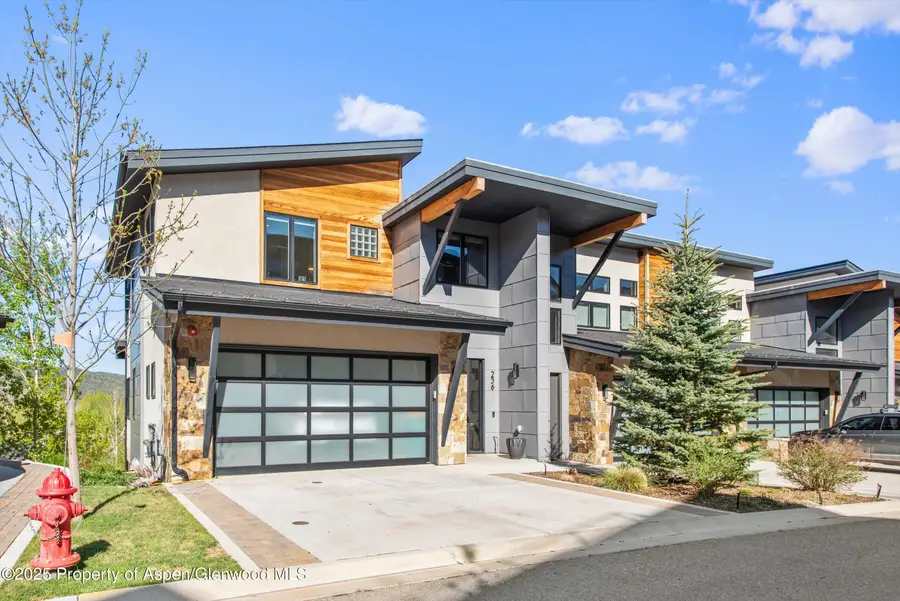
236 Overlook Ridge,Carbondale, CO 81623
$2,450,000
- 3 Beds
- 4 Baths
- 3,010 sq. ft.
- Single family
- Active
Listed by:barbara owen
Office:aspen snowmass international r
MLS#:188049
Source:CO_AGSMLS
Price summary
- Price:$2,450,000
- Price per sq. ft.:$813.95
About this home
Experience the best of Colorado mountain living in this thoughtfully designed, light-filled home capturing commanding views of Mt. Sopris and Crown Mountain. From the expansive deck to the open, airy interior, each space is oriented to take full advantage of the breathtaking mountain scenery. With the added benefit of nearby shops, restaurants, and conveniences at Willits Town Center and The Tree Farm, this home combines serene mountain living with easy access to amenities AND four premier ski mountains, gold medal fishing, multiple golf courses, and endless mountain biking and hiking trails.
The open-concept main level invites effortless living and entertaining, with beautifully engineered hardwood floors, soaring 13-foot ceilings, and expansive south-facing windows that frame panoramic views and fill the home with natural light. The chef's kitchen features premium Viking appliances and flows seamlessly into the living and dining areas—perfect for hosting gatherings or enjoying a quiet night in.
Upstairs, the primary suite offers a private retreat with stunning mountain views, vaulted ceilings, and two flexible nooks ideal for a home office, reading corner, or fitness zone. The spa-style bathroom is your personal sanctuary, complete with double vanities, a soaking tub, and an oversized rain shower.
Designed for indoor-outdoor living, the 30-foot south-facing deck is equipped with Infratech heaters and a freestanding gas fireplace, ideal for enjoying the alpine air year-round. On the lower level, you'll find a spacious patio with a hot tub—another perfect perch for soaking in the landscape—along with a family room, two guest bedroom suites, and a full laundry room.
Modern conveniences like motorized shades, a full security system, air conditioning, and state-of-the-art mechanicals offer peace of mind and comfort in every season. Whether you're entertaining friends, working from home, or simply taking in the sunset, this home offers a lifestyle that is both relaxed and refined.
Contact an agent
Home facts
- Year built:2020
- Listing Id #:188049
- Added:104 day(s) ago
- Updated:August 13, 2025 at 03:03 PM
Rooms and interior
- Bedrooms:3
- Total bathrooms:4
- Full bathrooms:3
- Half bathrooms:1
- Living area:3,010 sq. ft.
Heating and cooling
- Heating:Forced Air
Structure and exterior
- Year built:2020
- Building area:3,010 sq. ft.
- Lot area:0.08 Acres
Finances and disclosures
- Price:$2,450,000
- Price per sq. ft.:$813.95
- Tax amount:$7,174 (2024)
New listings near 236 Overlook Ridge
- New
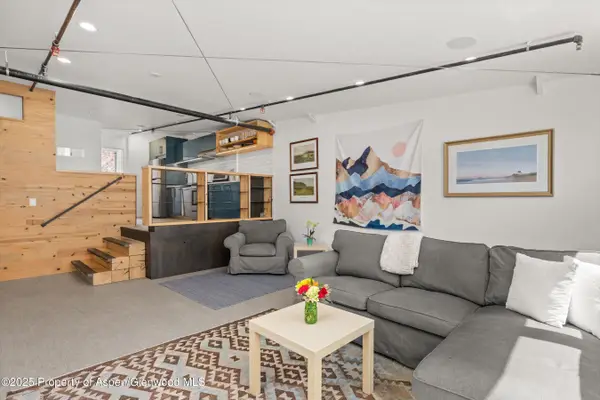 $675,000Active2 beds 1 baths864 sq. ft.
$675,000Active2 beds 1 baths864 sq. ft.1945 Dolores Way, Carbondale, CO 81623
MLS# 189781Listed by: COLDWELL BANKER MASON MORSE-CARBONDALE - New
 $2,695,000Active6 beds 7 baths4,395 sq. ft.
$2,695,000Active6 beds 7 baths4,395 sq. ft.296/298 N 7th Street, Carbondale, CO 81623
MLS# 189771Listed by: COMPASS ASPEN - New
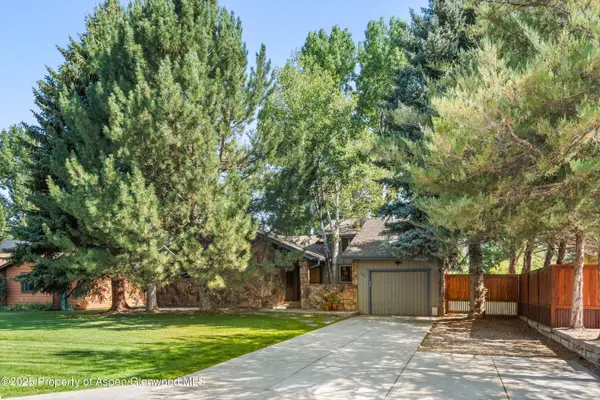 $1,425,000Active4 beds 2 baths2,083 sq. ft.
$1,425,000Active4 beds 2 baths2,083 sq. ft.395 Stagecoach Lane, Carbondale, CO 81623
MLS# 189747Listed by: COLDWELL BANKER MASON MORSE-WILLITS - New
 $3,300,000Active4 beds 4 baths3,002 sq. ft.
$3,300,000Active4 beds 4 baths3,002 sq. ft.30 Sopris Lane, Carbondale, CO 81623
MLS# 189737Listed by: ENGEL & VOLKERS ROARING FORK - New
 $1,295,000Active5.11 Acres
$1,295,000Active5.11 AcresTBD Whitecloud Rd, Carbondale, CO 81623
MLS# 189717Listed by: CHRISTIE'S INTERNATIONAL REAL ESTATE ASPEN SNOWMASS - New
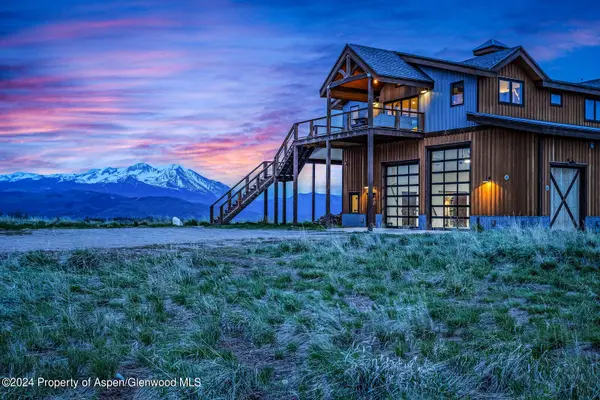 $3,295,000Active44 Acres
$3,295,000Active44 Acres501 Spring Park Ridge, Carbondale, CO 81623
MLS# 189713Listed by: DOUGLAS ELLIMAN REAL ESTATE-HYMAN AVE - New
 $2,695,000Active4 beds 5 baths3,165 sq. ft.
$2,695,000Active4 beds 5 baths3,165 sq. ft.3480 Crystal Bridge Drive, Carbondale, CO 81623
MLS# 189698Listed by: COMPASS ASPEN - Open Tue, 2 to 5pmNew
 $1,795,000Active3 beds 3 baths1,902 sq. ft.
$1,795,000Active3 beds 3 baths1,902 sq. ft.5357 County Road 100, Carbondale, CO 81623
MLS# 189700Listed by: ASPEN SNOWMASS SOTHEBY'S INTERNATIONAL REALTY - CARBONDALE - New
 $925,000Active3 beds 3 baths1,602 sq. ft.
$925,000Active3 beds 3 baths1,602 sq. ft.1070 Village Road, Carbondale, CO 81623
MLS# 189686Listed by: COLDWELL BANKER MASON MORSE-CARBONDALE - New
 $2,795,000Active4 beds 3 baths2,867 sq. ft.
$2,795,000Active4 beds 3 baths2,867 sq. ft.22 Equestrian Way, Carbondale, CO 81623
MLS# 189676Listed by: COLDWELL BANKER MASON MORSE-ASPEN
