- ERA
- Colorado
- Castle Pines
- 1033 Buffalo Ridge Road
1033 Buffalo Ridge Road, Castle Pines, CO 80108
Local realty services provided by:ERA New Age
Listed by: lori corkensales@corken.co,303-858-8003
Office: corken + company real estate group, llc.
MLS#:5955208
Source:ML
Price summary
- Price:$2,689,999
- Price per sq. ft.:$251.83
- Monthly HOA dues:$205
About this home
Lock In a 3.75% Rate—Below Today’s Market!
Step into a portion of this home’s existing mortgage, assumable at an incredible 3.75%.
A rare opportunity for qualified buyers. Seller will also look at lease purchase options.
Contact Lori Corken for complete details.
This stunning 5 br/8 ba, 3-car, 10,000+ sqft contemporary mountain estate includes a main floor master retreat and an incredible private backyard. Located in a gated community bordering The Ridge golf course, this home backs to open space with excellent proximity to the Denver metro area without sacrificing privacy. Hand troweled walls, all-home water purification and luxury appliances offer a decadent home experience. The front entry opens to an expansive living room with soaring ceilings, wood beams, large fireplace and 2 sets of French doors. Tucked behind the main office lies one of the home’s most captivating features: a secret study concealed behind a built-in bookshelf accessed by a remote hidden in a book! The gorgeous kitchen includes wood cabinets with pull-out shelves, a Blue Star gas cooktop with griddle, Gaggenau double ovens, Miele espresso machine, a built-in fridge and for the wine enthusiast, a locked, temperature-controlled cellar off the kitchen. A private guest suite has no-stair access. The master suite includes a stone fireplace, access to the backyard spa, a 5-piece bathroom with 2 shower heads, his and hers closets and two vanities. The upper-level houses 3 additional bed+bath suites a second laundry room and second study/hobby room add flexibility. The walkout basement level is focused on fun with a finished theatre with projector. Customize the unfinished side of the basement or build your dream gym. The stream and spa in the backyard create ambiance, while the outdoor living room with a fireplace, dining area with an inset gas grill, fire pit, and gazebo with hanging wicker seats, create cozy seating vignettes hushed by the peaceful sounds of water and rustling leaves.
Contact an agent
Home facts
- Year built:2009
- Listing ID #:5955208
Rooms and interior
- Bedrooms:5
- Total bathrooms:8
- Full bathrooms:2
- Half bathrooms:3
- Living area:10,682 sq. ft.
Heating and cooling
- Cooling:Central Air
- Heating:Forced Air, Natural Gas
Structure and exterior
- Roof:Composition
- Year built:2009
- Building area:10,682 sq. ft.
- Lot area:0.35 Acres
Schools
- High school:Rock Canyon
- Middle school:Rocky Heights
- Elementary school:Timber Trail
Utilities
- Water:Public
- Sewer:Public Sewer
Finances and disclosures
- Price:$2,689,999
- Price per sq. ft.:$251.83
- Tax amount:$15,429 (2024)
New listings near 1033 Buffalo Ridge Road
- Coming Soon
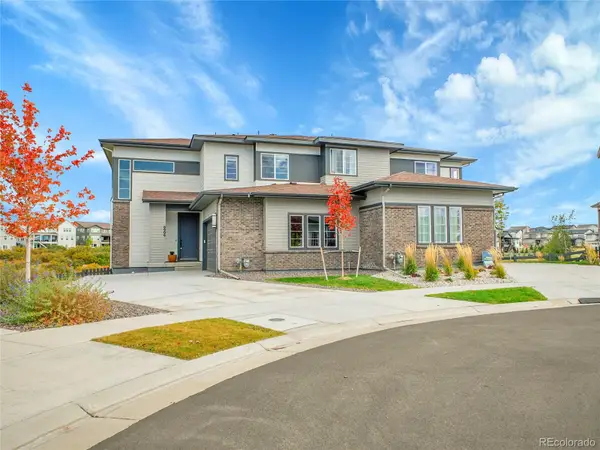 $825,000Coming Soon4 beds 4 baths
$825,000Coming Soon4 beds 4 baths6906 Oak Canyon Circle, Castle Pines, CO 80108
MLS# 8502953Listed by: WINDERMERE DTC - Open Sat, 2 to 4pmNew
 $1,435,000Active5 beds 5 baths5,012 sq. ft.
$1,435,000Active5 beds 5 baths5,012 sq. ft.2104 Bellcove Drive, Castle Pines, CO 80108
MLS# 2272750Listed by: EXP REALTY, LLC - New
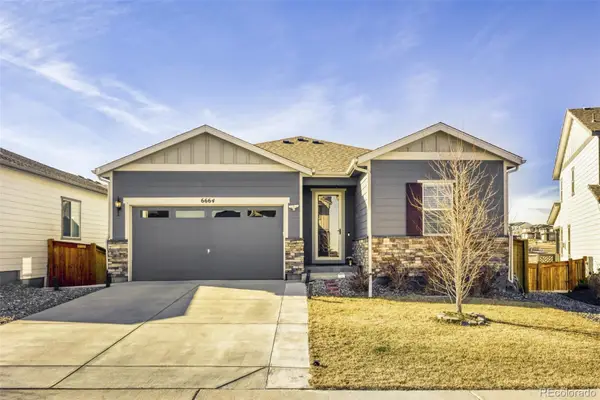 $749,899Active3 beds 2 baths3,544 sq. ft.
$749,899Active3 beds 2 baths3,544 sq. ft.6664 Merrimack Drive, Castle Pines, CO 80108
MLS# 5567181Listed by: MB VIBRANT REAL ESTATE, INC - Open Sat, 11am to 2pmNew
 $1,240,000Active6 beds 5 baths5,687 sq. ft.
$1,240,000Active6 beds 5 baths5,687 sq. ft.6685 Kenzie Circle, Castle Pines, CO 80108
MLS# 6299813Listed by: COMPASS - DENVER - New
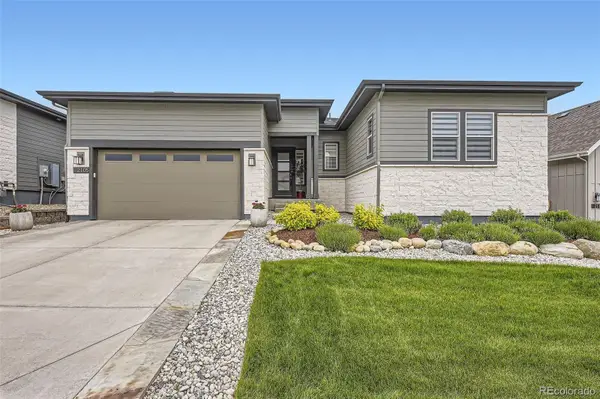 $1,029,000Active3 beds 3 baths4,724 sq. ft.
$1,029,000Active3 beds 3 baths4,724 sq. ft.2105 Bellcove Drive, Castle Pines, CO 80108
MLS# 6157760Listed by: JPAR MODERN REAL ESTATE - Open Sat, 2:30 to 4:30pmNew
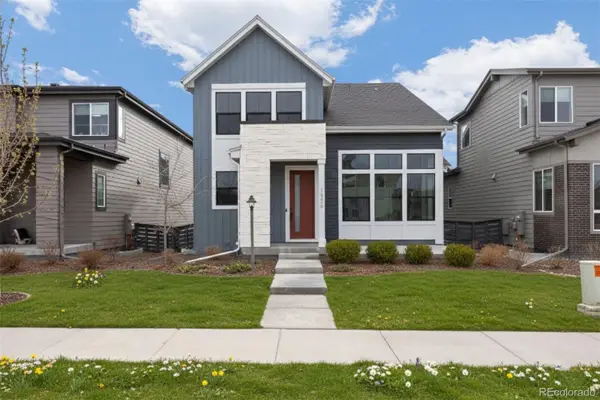 $795,000Active4 beds 4 baths2,783 sq. ft.
$795,000Active4 beds 4 baths2,783 sq. ft.1556 Stablecross Drive, Castle Pines, CO 80108
MLS# 2156940Listed by: LIV SOTHEBY'S INTERNATIONAL REALTY 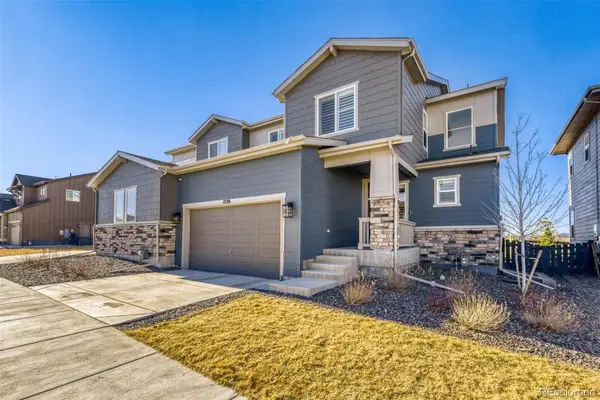 $789,850Active5 beds 5 baths3,600 sq. ft.
$789,850Active5 beds 5 baths3,600 sq. ft.1526 Golden Sill Drive, Castle Pines, CO 80108
MLS# 9154851Listed by: RE/MAX PROFESSIONALS- New
 $1,100,000Active4 beds 4 baths4,838 sq. ft.
$1,100,000Active4 beds 4 baths4,838 sq. ft.7009 Winter Ridge Place, Castle Pines, CO 80108
MLS# 2708712Listed by: EXP REALTY, LLC - Open Sat, 11am to 1pmNew
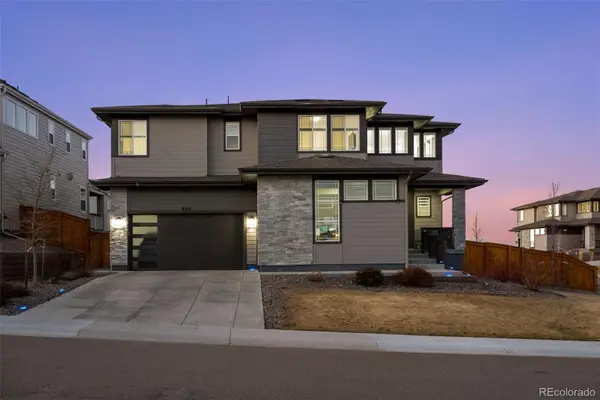 $1,049,000Active5 beds 5 baths5,446 sq. ft.
$1,049,000Active5 beds 5 baths5,446 sq. ft.6451 Kenzie Circle, Castle Pines, CO 80108
MLS# 2736219Listed by: RE/MAX PROFESSIONALS 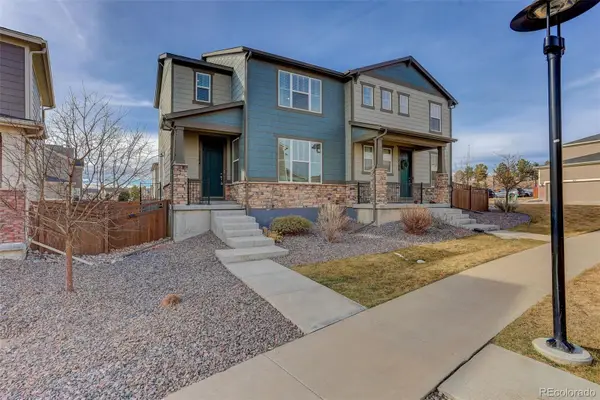 $605,000Active3 beds 3 baths2,686 sq. ft.
$605,000Active3 beds 3 baths2,686 sq. ft.7184 Othello Street, Castle Pines, CO 80108
MLS# 6275859Listed by: COLDWELL BANKER REALTY 24

