1159 Buffalo Ridge Road, Castle Pines, CO 80108
Local realty services provided by:ERA New Age
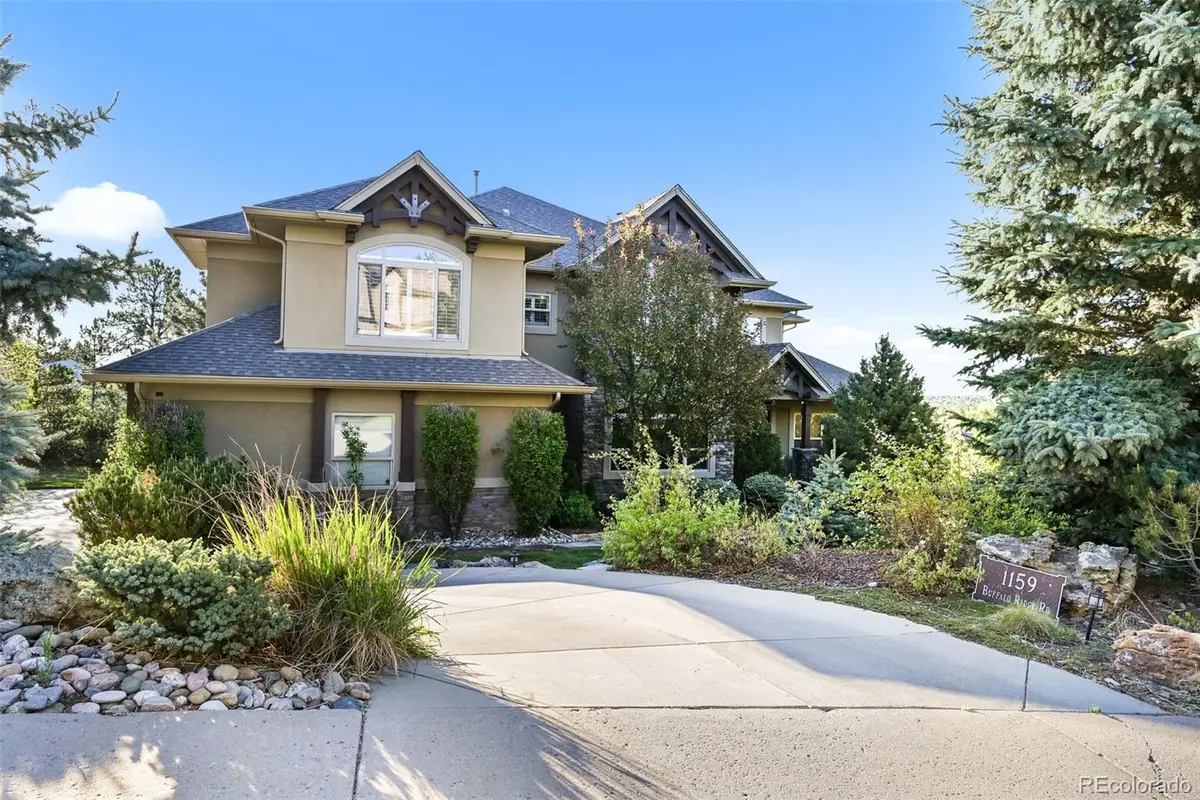
Listed by:kristen narlingernarlingerteam@madisonprops.com,720-371-2147
Office:madison & company properties
MLS#:1711398
Source:ML
Sorry, we are unable to map this address
Price summary
- Price:$1,700,000
- Monthly HOA dues:$205
About this home
Nestled at the end of a private driveway in the prestigious gated community of the Estates at Buffalo Ridge, 1159 Buffalo Ridge Rd is the perfect blend of elegance and comfort. Step into the grand two-story foyer, and feel instantly at home. The great room features a beautiful wood-paneled entertainment center and a cozy gas fireplace. The sunlit office is equipped with built-in cabinets, making it ideal for work or study. Entertain to your heart's delight in the large gourmet kitchen that features 5-burner gas cooktop, double ovens, microwave, warming drawer, and two convenient sinks. The adjoining breakfast nook offers breathtaking views of the surrounding open space. Entertain with ease in the formal dining room and adjacent bar area with built-in cabinets and wine fridge. Main floor laundry and mud room just off the 3 car garage provide convenience and practicality for a busy lifestyle. Upstairs you will find 4 bedrooms including the luxurious primary suite with double-sided fireplace, elegantly updated 5-pc bath w/ tile flooring, fireplace, his/her vanities, & freestanding bathtub. The 3 secondary bedrooms all have walk-in closets & plantation shutters. The fully finished walk-out basement provides an entertainment paradise, complete w/ pool table, TV/lounge, wet bar, bedroom, exercise room, 1.5 baths, and tons of storage. Your own private oasis awaits you outside in the backyard! Host many a summer BBQ on the multi-level flagstone patio featuring a stone gas fireplace, outdoor bar with gas grill and multiple dining areas. Spiral staircase leads to the expansive deck off of the main level - enjoy dining al fresco in the unique gazebo! The Estates at Buffalo Ridge is a Castle Pines jewel - nestled in the scrub oak & along the Ridge Golf Course, residents have exclusive access to a clubhouse/swimming pool. Just minutes to A+ schools, running/biking paths, & only 15 min to DTC or downtown Castle Rock and only 40 min to Denver.
Contact an agent
Home facts
- Year built:2005
- Listing Id #:1711398
Rooms and interior
- Bedrooms:6
- Total bathrooms:6
- Full bathrooms:4
- Half bathrooms:2
Heating and cooling
- Cooling:Central Air
- Heating:Forced Air
Structure and exterior
- Roof:Composition
- Year built:2005
Schools
- High school:Rock Canyon
- Middle school:Rocky Heights
- Elementary school:Timber Trail
Utilities
- Water:Public
- Sewer:Public Sewer
Finances and disclosures
- Price:$1,700,000
- Tax amount:$10,299 (2024)
New listings near 1159 Buffalo Ridge Road
- Open Sat, 11am to 3pmNew
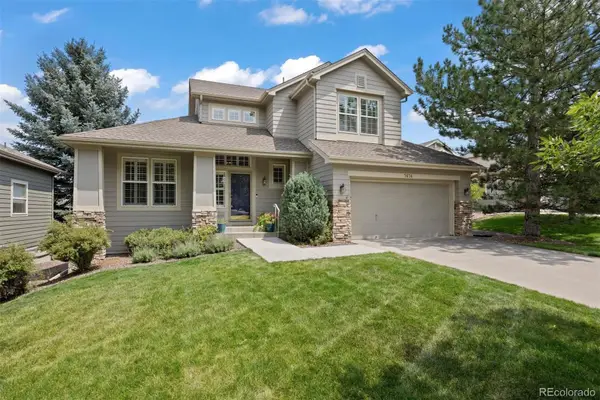 $700,000Active3 beds 4 baths3,401 sq. ft.
$700,000Active3 beds 4 baths3,401 sq. ft.7474 Snow Lily Place, Castle Pines, CO 80108
MLS# 3661745Listed by: LIV SOTHEBY'S INTERNATIONAL REALTY - New
 $765,000Active3 beds 3 baths3,294 sq. ft.
$765,000Active3 beds 3 baths3,294 sq. ft.1926 Sagerock Drive, Castle Pines, CO 80108
MLS# 1790662Listed by: KELLER WILLIAMS DTC - New
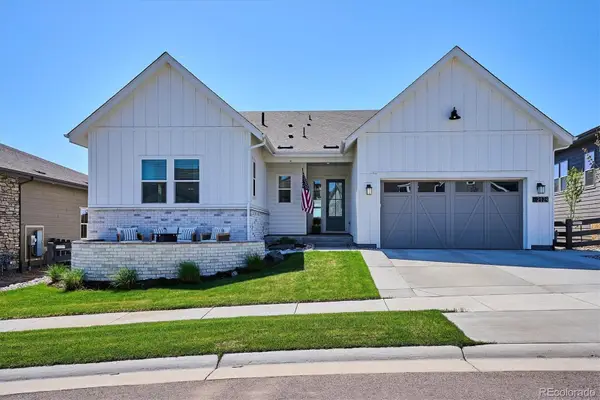 $1,450,000Active5 beds 4 baths4,702 sq. ft.
$1,450,000Active5 beds 4 baths4,702 sq. ft.2124 Bellcove Drive, Castle Pines, CO 80108
MLS# 7481081Listed by: COMPASS - DENVER - New
 $828,500Active3 beds 3 baths3,484 sq. ft.
$828,500Active3 beds 3 baths3,484 sq. ft.1895 Canyonpoint Lane, Castle Pines, CO 80108
MLS# 2820302Listed by: CHRISTOPHER CROWLEY - Open Sat, 1 to 3pmNew
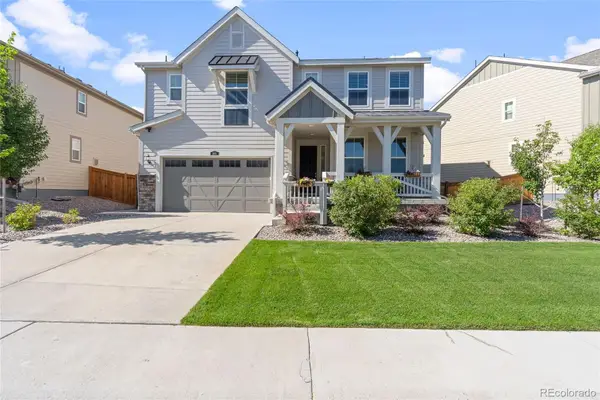 $835,000Active5 beds 4 baths4,096 sq. ft.
$835,000Active5 beds 4 baths4,096 sq. ft.166 Green Fee Circle, Castle Pines, CO 80108
MLS# 7356355Listed by: COLDWELL BANKER REALTY 24 - New
 $925,000Active4 beds 5 baths4,084 sq. ft.
$925,000Active4 beds 5 baths4,084 sq. ft.123 Back Nine Drive, Castle Pines, CO 80108
MLS# 1740900Listed by: WEST AND MAIN HOMES INC - New
 $729,900Active4 beds 4 baths2,654 sq. ft.
$729,900Active4 beds 4 baths2,654 sq. ft.6225 Sweetbriar Court, Castle Pines, CO 80108
MLS# 9257986Listed by: MODUS REAL ESTATE - New
 $1,050,000Active4 beds 3 baths4,758 sq. ft.
$1,050,000Active4 beds 3 baths4,758 sq. ft.7143 Winter Berry Lane, Castle Pines, CO 80108
MLS# 4497432Listed by: KERRY TAYLOR 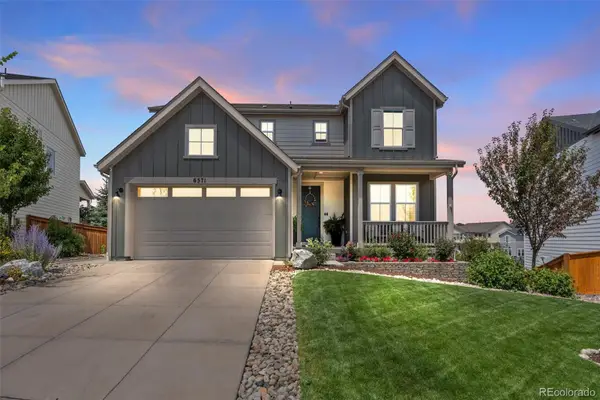 $1,025,000Active5 beds 4 baths3,864 sq. ft.
$1,025,000Active5 beds 4 baths3,864 sq. ft.6571 Steuben Way, Castle Pines, CO 80108
MLS# 3374835Listed by: REALTY ONE GROUP PREMIER $949,900Active5 beds 5 baths5,722 sq. ft.
$949,900Active5 beds 5 baths5,722 sq. ft.3932 Buttongrass Trail, Castle Rock, CO 80108
MLS# 1864216Listed by: RE/MAX PROFESSIONALS

