1232 Berganot Trail, Castle Pines, CO 80108
Local realty services provided by:LUX Denver ERA Powered

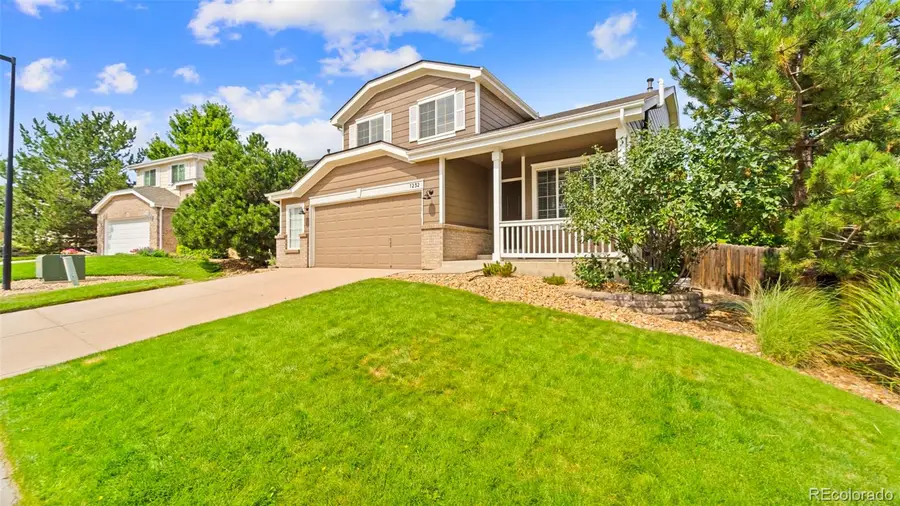
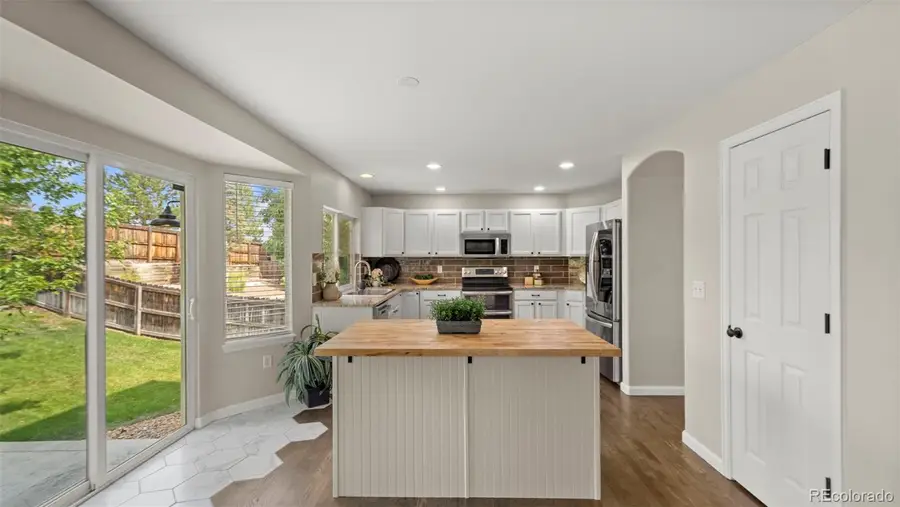
Listed by:haelee swansonHaelee@ColoradoInvestmentsAndHomes.com,605-842-5673
Office:colorado investments and homes
MLS#:8269685
Source:ML
Price summary
- Price:$734,900
- Price per sq. ft.:$265.88
- Monthly HOA dues:$41.67
About this home
Welcome to this exquisite detached home, perfectly blending style and functionality in a coveted location. Boasting 5 bedrooms and 4 bathrooms, this residence is designed for modern living. The high ceilings and new hardwood floors create a grand impression upon entry, while the cozy fireplace offers warmth and comfort for relaxing evenings.
The heart of the home, the walk-out kitchen, is a culinary haven featuring sleek granite counters and ample space for meal preparation and entertaining. Step outside to a fully fenced yard, where a new sprinkler system ensures lush greenery throughout the seasons. The oversized garage (22x24) provides generous storage and parking space, making everyday life seamless.
Enjoy peace of mind with an impact-resistant roof over your head and a south-east facing driveway that aids in quick snowmelt during chilly weather.
Outdoor enthusiasts will appreciate proximity to Daniel’s Park Trail, perfect for hiking and enjoying nature's beauty. Additionally, Castle Pines Golf Club (featured in the 2024 PGA Tour) is minutes away.
Don't miss your opportunity to experience this perfect balance of luxury and convenience. Schedule your tour today!
Contact an agent
Home facts
- Year built:2000
- Listing Id #:8269685
Rooms and interior
- Bedrooms:5
- Total bathrooms:4
- Full bathrooms:2
- Half bathrooms:1
- Living area:2,764 sq. ft.
Heating and cooling
- Cooling:Central Air
- Heating:Forced Air
Structure and exterior
- Roof:Composition
- Year built:2000
- Building area:2,764 sq. ft.
- Lot area:0.16 Acres
Schools
- High school:Rock Canyon
- Middle school:Rocky Heights
- Elementary school:Timber Trail
Utilities
- Water:Public
- Sewer:Public Sewer
Finances and disclosures
- Price:$734,900
- Price per sq. ft.:$265.88
- Tax amount:$4,198 (2024)
New listings near 1232 Berganot Trail
- Coming SoonOpen Sat, 11am to 3pm
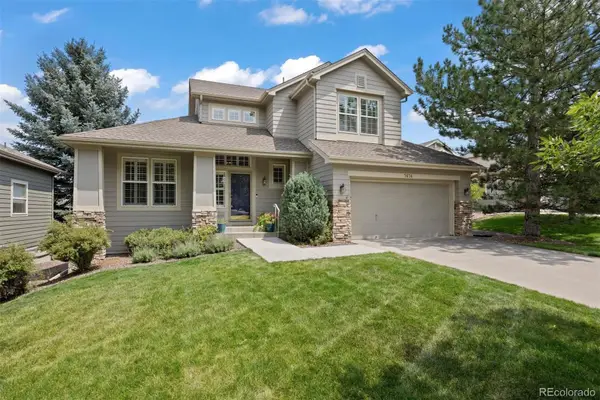 $700,000Coming Soon3 beds 4 baths
$700,000Coming Soon3 beds 4 baths7474 Snow Lily Place, Castle Pines, CO 80108
MLS# 3661745Listed by: LIV SOTHEBY'S INTERNATIONAL REALTY - New
 $765,000Active3 beds 3 baths3,294 sq. ft.
$765,000Active3 beds 3 baths3,294 sq. ft.1926 Sagerock Drive, Castle Pines, CO 80108
MLS# 1790662Listed by: KELLER WILLIAMS DTC - Coming Soon
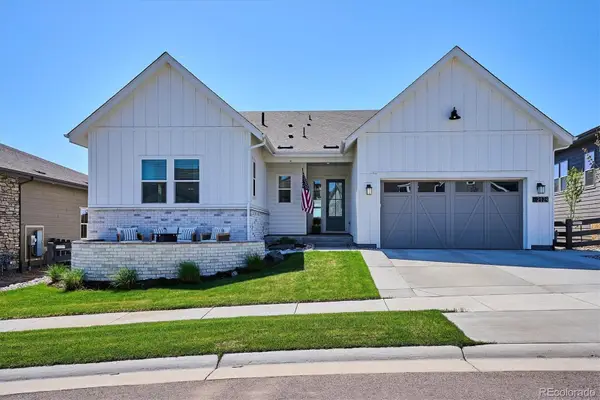 $1,450,000Coming Soon5 beds 4 baths
$1,450,000Coming Soon5 beds 4 baths2124 Bellcove Drive, Castle Pines, CO 80108
MLS# 7481081Listed by: COMPASS - DENVER - New
 $828,500Active3 beds 3 baths3,484 sq. ft.
$828,500Active3 beds 3 baths3,484 sq. ft.1895 Canyonpoint Lane, Castle Pines, CO 80108
MLS# 2820302Listed by: CHRISTOPHER CROWLEY - Open Sun, 11am to 2pmNew
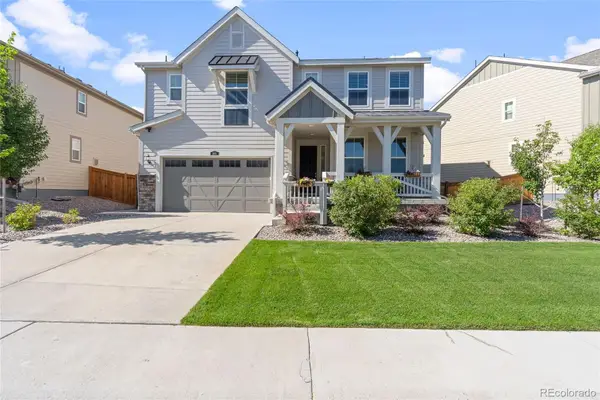 $835,000Active5 beds 4 baths4,096 sq. ft.
$835,000Active5 beds 4 baths4,096 sq. ft.166 Green Fee Circle, Castle Pines, CO 80108
MLS# 7356355Listed by: COLDWELL BANKER REALTY 24 - New
 $925,000Active4 beds 5 baths4,084 sq. ft.
$925,000Active4 beds 5 baths4,084 sq. ft.123 Back Nine Drive, Castle Pines, CO 80108
MLS# 1740900Listed by: WEST AND MAIN HOMES INC - New
 $729,900Active4 beds 4 baths2,654 sq. ft.
$729,900Active4 beds 4 baths2,654 sq. ft.6225 Sweetbriar Court, Castle Pines, CO 80108
MLS# 9257986Listed by: MODUS REAL ESTATE - New
 $1,050,000Active4 beds 3 baths4,758 sq. ft.
$1,050,000Active4 beds 3 baths4,758 sq. ft.7143 Winter Berry Lane, Castle Pines, CO 80108
MLS# 4497432Listed by: KERRY TAYLOR - Open Sun, 12 to 3pmNew
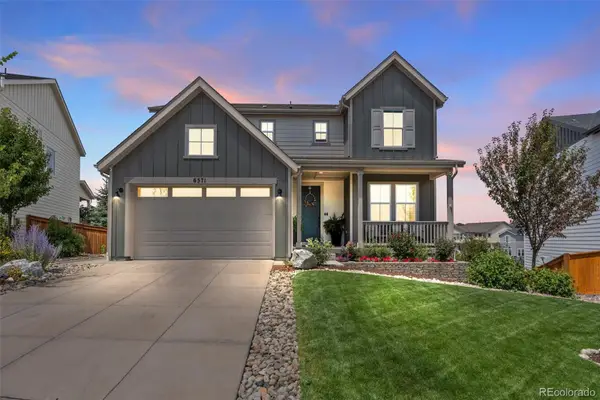 $1,050,000Active5 beds 4 baths3,864 sq. ft.
$1,050,000Active5 beds 4 baths3,864 sq. ft.6571 Steuben Way, Castle Pines, CO 80108
MLS# 3374835Listed by: REALTY ONE GROUP PREMIER - Open Sun, 12 to 3pmNew
 $949,900Active5 beds 5 baths5,722 sq. ft.
$949,900Active5 beds 5 baths5,722 sq. ft.3932 Buttongrass Trail, Castle Rock, CO 80108
MLS# 1864216Listed by: RE/MAX PROFESSIONALS

