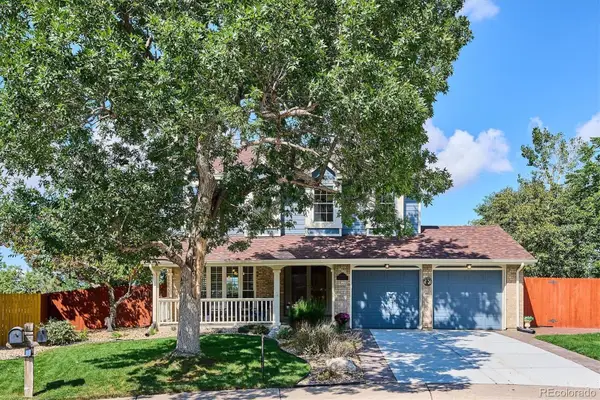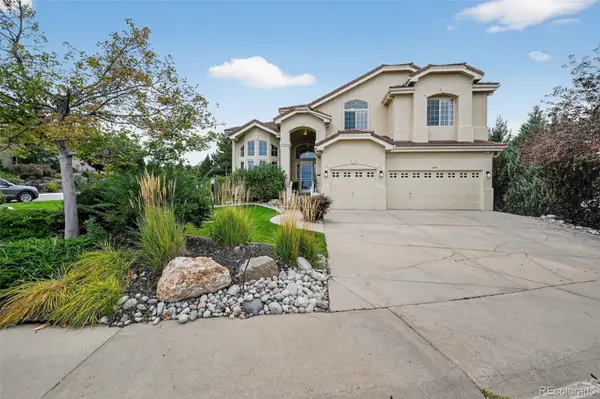18 Brixham Court, Castle Pines, CO 80108
Local realty services provided by:ERA Teamwork Realty
18 Brixham Court,Castle Pines, CO 80108
$763,000
- 5 Beds
- 3 Baths
- 2,816 sq. ft.
- Single family
- Active
Listed by:linda sease303-319-5829
Office:berkshire hathaway home services, rocky mountain realtors
MLS#:1990905
Source:ML
Price summary
- Price:$763,000
- Price per sq. ft.:$270.95
- Monthly HOA dues:$110
About this home
Beautifully and recently updated, this 5-bedroom home sits on a cul-de-sac in Castle Pines North. Backing to open space with expansive views, this move-in-ready home looks out on the north end of Elk Ridge Park and is a very short walk to trails, playground, splash pad, exercise fields and picnic pavilions. The entry foyer overlooks an open floor plan with living room, wood-burning fireplace, dining space and kitchen. Up a half flight of stairs, there's a large private primary suite with vaulted ceiling and luxury ensuite bath as well as a private bedroom with vaulted ceiling and eastern views. Down a half flight are 2 more bedrooms, a full bath and mud/storage space. One more half-flight down you'll find a family room, guest room with closet and egress window, 3/4 bath, laundry and plenty of storage. You'll love the list of improvements to this home - it's extensive. The exterior features fresh paint and fence stain and new back storm door. The 220 AMP electrical panel and AC were both installed in 2023 and the tankless water heater in 2025. The kitchen has been updated with quartz countertops, new refrigerator, new range hood/microwave, new peninsula island and new pantry. Featuring newer Andersen windows, the home also has a new fireplace hearth with granite top, new ceiling lights and ceiling fans, new Levelor wood blinds and the addition of a mudroom/storage entry by the garage. Even the laundry room got an update with additional built-in storage and folding table. With 5 bedrooms, there is plenty of space for guests, exercise, office, nursery, hobbies, storage - and don't forget there's another large living space in the basement. The expansive back yard and stone patio are perfect for enjoying Colorado's cool evenings and come ready to go with both views and a gas fire pit. Lovingly cared for and move-in ready, this home offers both vistas and walkability in the much desired neighborhood of Castle Pines North. For more details, visit www.18BrixhamCourt.com
Contact an agent
Home facts
- Year built:1985
- Listing ID #:1990905
Rooms and interior
- Bedrooms:5
- Total bathrooms:3
- Full bathrooms:1
- Living area:2,816 sq. ft.
Heating and cooling
- Cooling:Central Air
- Heating:Forced Air
Structure and exterior
- Roof:Composition
- Year built:1985
- Building area:2,816 sq. ft.
- Lot area:0.28 Acres
Schools
- High school:Rock Canyon
- Middle school:Rocky Heights
- Elementary school:Buffalo Ridge
Utilities
- Water:Public
- Sewer:Public Sewer
Finances and disclosures
- Price:$763,000
- Price per sq. ft.:$270.95
- Tax amount:$4,790 (2024)
New listings near 18 Brixham Court
 $875,000Active4 beds 4 baths4,239 sq. ft.
$875,000Active4 beds 4 baths4,239 sq. ft.687 Briar Haven Drive, Castle Pines, CO 80108
MLS# 8856323Listed by: DENVER R.E.S.- New
 $1,592,750Active4 beds 5 baths5,741 sq. ft.
$1,592,750Active4 beds 5 baths5,741 sq. ft.7317 Timberstone Street, Castle Pines, CO 80108
MLS# 9656150Listed by: RE/MAX PROFESSIONALS - Open Sun, 11am to 1pmNew
 $1,159,000Active5 beds 3 baths4,328 sq. ft.
$1,159,000Active5 beds 3 baths4,328 sq. ft.1118 Berganot Trail, Castle Pines, CO 80108
MLS# 3674747Listed by: COLDWELL BANKER REALTY 24 - New
 $899,900Active4 beds 4 baths3,622 sq. ft.
$899,900Active4 beds 4 baths3,622 sq. ft.7263 Wembley Place, Castle Pines, CO 80108
MLS# 3612026Listed by: RE/MAX ALLIANCE  $1,100,000Pending3 beds 3 baths4,578 sq. ft.
$1,100,000Pending3 beds 3 baths4,578 sq. ft.7103 Canyonpoint Road, Castle Pines, CO 80108
MLS# 6721993Listed by: JASON MITCHELL REAL ESTATE COLORADO, LLC- New
 $1,100,000Active6 beds 5 baths5,471 sq. ft.
$1,100,000Active6 beds 5 baths5,471 sq. ft.6450 Montano Place, Castle Pines, CO 80108
MLS# 4530981Listed by: TRELORA REALTY, INC. - Open Sat, 2 to 4pmNew
 $980,000Active4 beds 4 baths3,941 sq. ft.
$980,000Active4 beds 4 baths3,941 sq. ft.6810 Brendon Place, Castle Pines, CO 80108
MLS# 5666294Listed by: REALTY ONE GROUP ELEVATIONS, LLC - New
 $725,000Active3 beds 3 baths2,882 sq. ft.
$725,000Active3 beds 3 baths2,882 sq. ft.8467 Brambleridge Drive, Castle Pines, CO 80108
MLS# 1644377Listed by: KENTWOOD REAL ESTATE DTC, LLC  $959,999Active4 beds 4 baths3,418 sq. ft.
$959,999Active4 beds 4 baths3,418 sq. ft.1655 Stable View Drive, Castle Pines, CO 80108
MLS# 5166039Listed by: HOMESMART REALTY $890,000Active4 beds 4 baths4,280 sq. ft.
$890,000Active4 beds 4 baths4,280 sq. ft.527 Stonemont Drive, Castle Pines, CO 80108
MLS# 4093795Listed by: COLDWELL BANKER REALTY 24
