598 Crossing Circle, Castle Pines, CO 80108
Local realty services provided by:ERA New Age
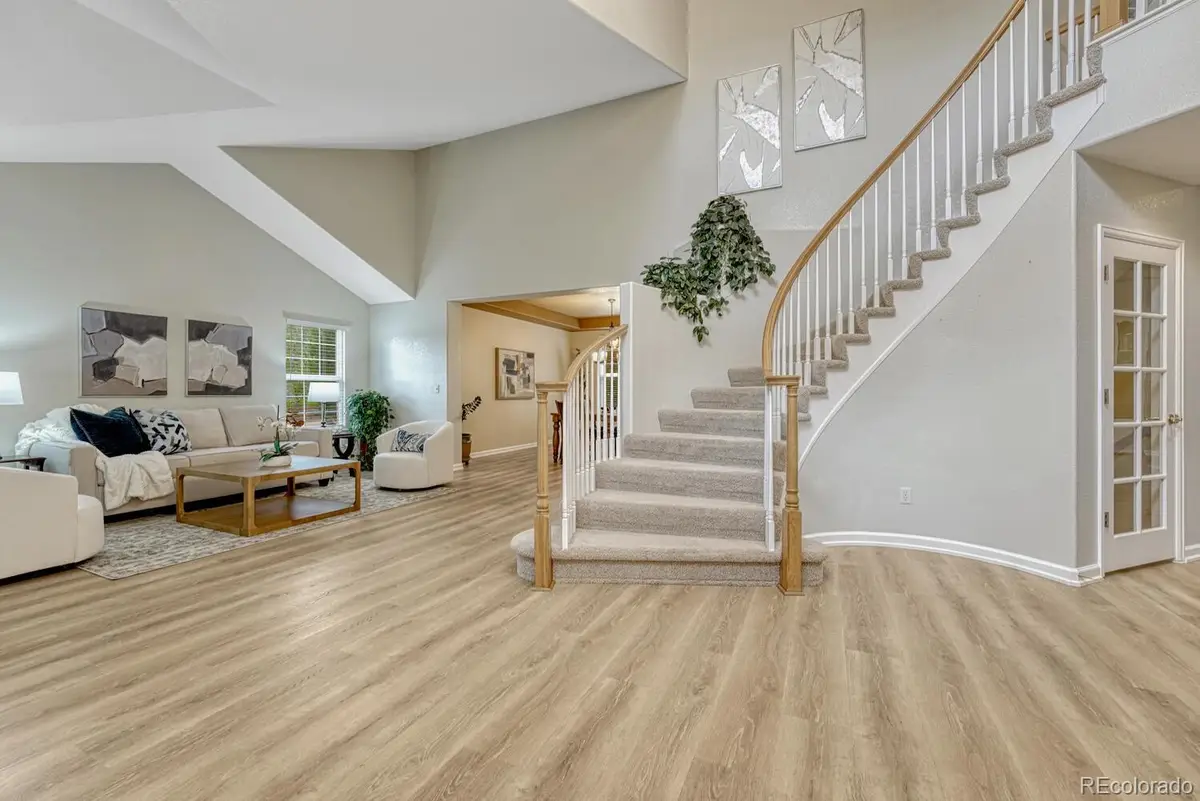


Listed by:shari peckshari@madisonprops.com,720-595-6048
Office:madison & company properties
MLS#:6893241
Source:ML
Price summary
- Price:$1,050,000
- Price per sq. ft.:$215.83
- Monthly HOA dues:$56.67
About this home
Welcome to your next home in the well sought after Hidden Pointe neighborhood in beautiful Castle Pines! This stunning 5-bedroom, 5-bathroom residence spans 4,856 square feet and offers luxurious living in a serene setting. The open floor plan effortlessly connects the main living areas, creating an inviting space for both entertaining and everyday life. This home is open and bright with tons of natural light highlighting the brand new flooring on the main floor. The gourmet kitchen with new stainless steel appliances, gorgeous backsplash and granite counters flows seamlessly into the spacious family room, perfect for gatherings. Work from home in style with a dedicated office space on the main floor or could easily be converted to another bedroom. The finished basement is an entertainer's paradise, complete with a wet bar, bedroom and bonus room. Step outside to your private backyard oasis, ideal for relaxation and outdoor fun. Located within an excellent school district and just steps away from parks, trails, basketball court and pickleball courts, this home combines luxury living with community convenience. Don't miss the opportunity to make this exceptional property your forever home!
Contact an agent
Home facts
- Year built:2001
- Listing Id #:6893241
Rooms and interior
- Bedrooms:5
- Total bathrooms:5
- Full bathrooms:3
- Living area:4,865 sq. ft.
Heating and cooling
- Cooling:Central Air
- Heating:Forced Air, Natural Gas
Structure and exterior
- Roof:Composition
- Year built:2001
- Building area:4,865 sq. ft.
- Lot area:0.26 Acres
Schools
- High school:Rock Canyon
- Middle school:Rocky Heights
- Elementary school:Timber Trail
Utilities
- Water:Public
- Sewer:Public Sewer
Finances and disclosures
- Price:$1,050,000
- Price per sq. ft.:$215.83
- Tax amount:$7,031 (2024)
New listings near 598 Crossing Circle
- Coming SoonOpen Sat, 11am to 3pm
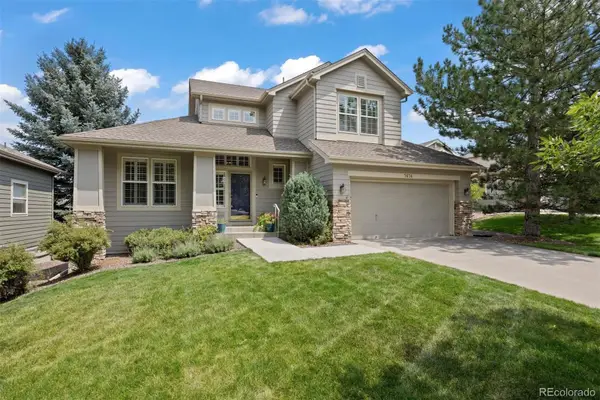 $700,000Coming Soon3 beds 4 baths
$700,000Coming Soon3 beds 4 baths7474 Snow Lily Place, Castle Pines, CO 80108
MLS# 3661745Listed by: LIV SOTHEBY'S INTERNATIONAL REALTY - New
 $765,000Active3 beds 3 baths3,294 sq. ft.
$765,000Active3 beds 3 baths3,294 sq. ft.1926 Sagerock Drive, Castle Pines, CO 80108
MLS# 1790662Listed by: KELLER WILLIAMS DTC - Coming Soon
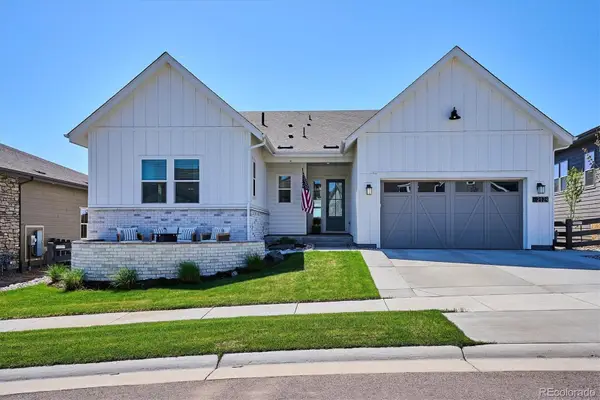 $1,450,000Coming Soon5 beds 4 baths
$1,450,000Coming Soon5 beds 4 baths2124 Bellcove Drive, Castle Pines, CO 80108
MLS# 7481081Listed by: COMPASS - DENVER - New
 $828,500Active3 beds 3 baths3,484 sq. ft.
$828,500Active3 beds 3 baths3,484 sq. ft.1895 Canyonpoint Lane, Castle Pines, CO 80108
MLS# 2820302Listed by: CHRISTOPHER CROWLEY - Open Sun, 11am to 2pmNew
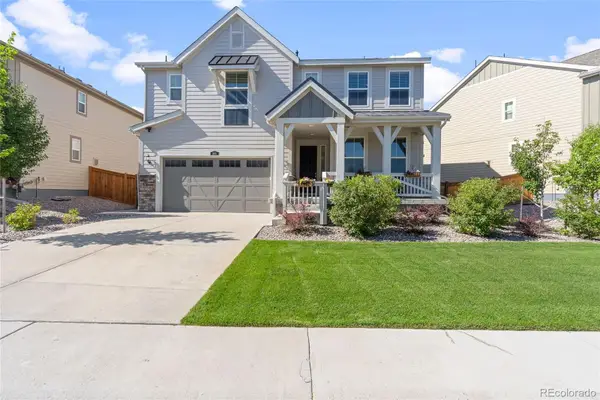 $835,000Active5 beds 4 baths4,096 sq. ft.
$835,000Active5 beds 4 baths4,096 sq. ft.166 Green Fee Circle, Castle Pines, CO 80108
MLS# 7356355Listed by: COLDWELL BANKER REALTY 24 - Open Sat, 11am to 1pmNew
 $925,000Active4 beds 5 baths4,084 sq. ft.
$925,000Active4 beds 5 baths4,084 sq. ft.123 Back Nine Drive, Castle Pines, CO 80108
MLS# 1740900Listed by: WEST AND MAIN HOMES INC - New
 $729,900Active4 beds 4 baths2,654 sq. ft.
$729,900Active4 beds 4 baths2,654 sq. ft.6225 Sweetbriar Court, Castle Pines, CO 80108
MLS# 9257986Listed by: MODUS REAL ESTATE - New
 $1,050,000Active4 beds 3 baths4,758 sq. ft.
$1,050,000Active4 beds 3 baths4,758 sq. ft.7143 Winter Berry Lane, Castle Pines, CO 80108
MLS# 4497432Listed by: KERRY TAYLOR - Open Sun, 12 to 3pmNew
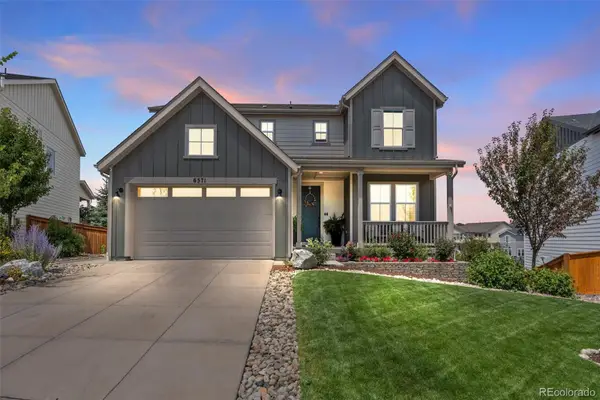 $1,050,000Active5 beds 4 baths3,864 sq. ft.
$1,050,000Active5 beds 4 baths3,864 sq. ft.6571 Steuben Way, Castle Pines, CO 80108
MLS# 3374835Listed by: REALTY ONE GROUP PREMIER - Open Sun, 12 to 3pmNew
 $949,900Active5 beds 5 baths5,722 sq. ft.
$949,900Active5 beds 5 baths5,722 sq. ft.3932 Buttongrass Trail, Castle Rock, CO 80108
MLS# 1864216Listed by: RE/MAX PROFESSIONALS

