6271 Kenzie Circle, Castle Pines, CO 80108
Local realty services provided by:ERA New Age

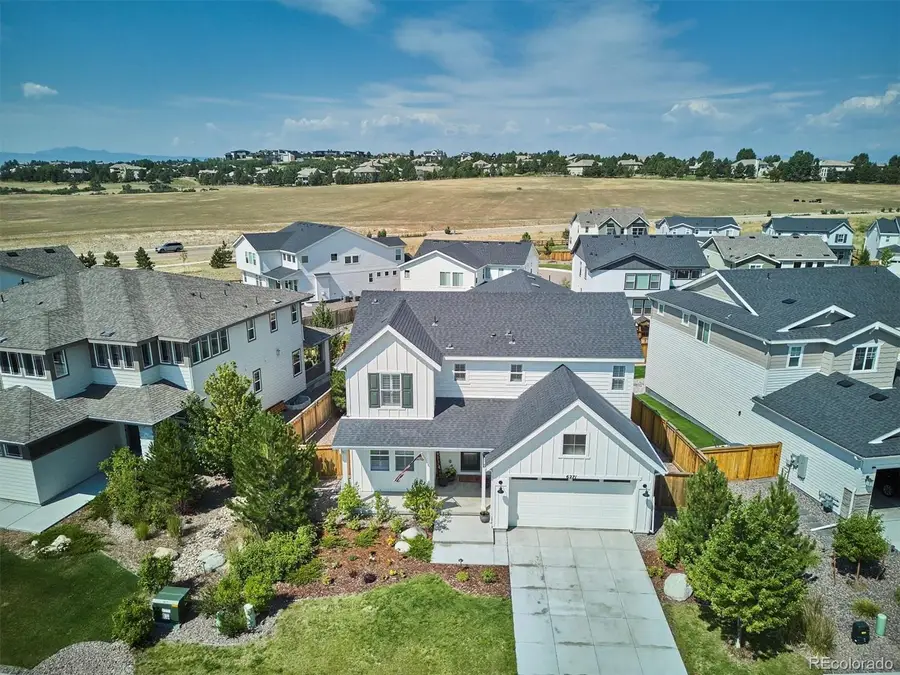
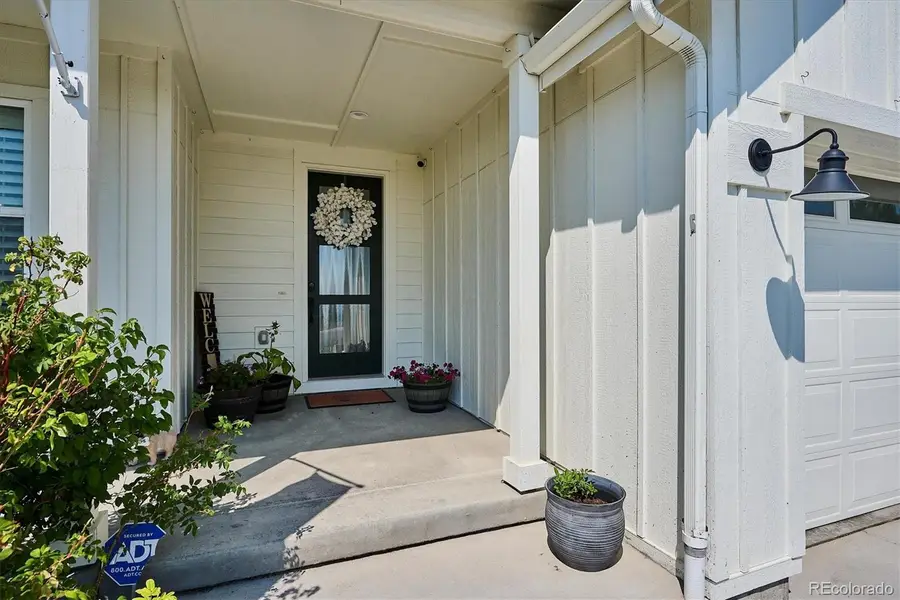
Listed by:shelly clough303-641-5445
Office:mb cherished properties
MLS#:6361526
Source:ML
Price summary
- Price:$875,000
- Price per sq. ft.:$229.54
About this home
Gorgeous Former Model home filled with close to $160,000 in upgraded options! Enjoy views of the Rueter-Hess Reservoir from the front porch!The south side of the home offers views of both Pikes Peak and Longs Peak! Seller corporate relocation necessitates out of state move. The Home Inspection has been completed! Sewer Videoscope has been completed and is clear! Furnace and AC have each been Cleaned and Serviced and are in great condition! This Evergreen floor plan is perfect for those who work at home...with beautiful french doors on the office! The spacious family room has a great layout...watch your favorite show And enjoy the gas fireplace! Adjacent to family room is the dining room and kitchen. The person preparing a meal can keep an eye on the big game...or the kids! Kitchen is a "Wow" featuring a large island/upgraded cabinets/counters/and appliances! The view to the patio, backyard and Pikes Peak are tremendous! The open staircase (in the middle of the home) allows easy access to the loft and 4 bedrooms upstairs! Upstairs laundry room! Elegant Primary Bedroom with 4 piece bath and huge walk-in closet! Full Size Basement is unfinished and has two large separate bonus areas! Garage has an electric charging station! No HOA! This home is ready for you and also includes a one year National Home Guaranteed Warranty!
Contact an agent
Home facts
- Year built:2020
- Listing Id #:6361526
Rooms and interior
- Bedrooms:4
- Total bathrooms:3
- Full bathrooms:1
- Half bathrooms:1
- Living area:3,812 sq. ft.
Heating and cooling
- Cooling:Central Air
- Heating:Natural Gas
Structure and exterior
- Roof:Composition
- Year built:2020
- Building area:3,812 sq. ft.
- Lot area:0.16 Acres
Schools
- High school:Rock Canyon
- Middle school:Rocky Heights
- Elementary school:Buffalo Ridge
Utilities
- Water:Public
- Sewer:Public Sewer
Finances and disclosures
- Price:$875,000
- Price per sq. ft.:$229.54
- Tax amount:$6,933 (2024)
New listings near 6271 Kenzie Circle
- New
 $765,000Active3 beds 3 baths3,294 sq. ft.
$765,000Active3 beds 3 baths3,294 sq. ft.1926 Sagerock Drive, Castle Pines, CO 80108
MLS# 1790662Listed by: KELLER WILLIAMS DTC - Coming Soon
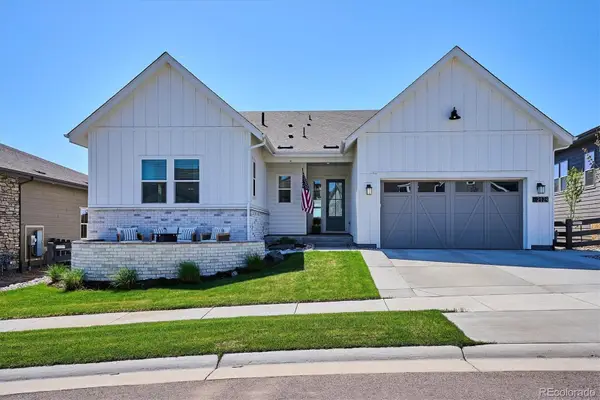 $1,450,000Coming Soon5 beds 4 baths
$1,450,000Coming Soon5 beds 4 baths2124 Bellcove Drive, Castle Pines, CO 80108
MLS# 7481081Listed by: COMPASS - DENVER - New
 $828,500Active3 beds 3 baths3,484 sq. ft.
$828,500Active3 beds 3 baths3,484 sq. ft.1895 Canyonpoint Lane, Castle Pines, CO 80108
MLS# 2820302Listed by: CHRISTOPHER CROWLEY - Open Sat, 11am to 1pmNew
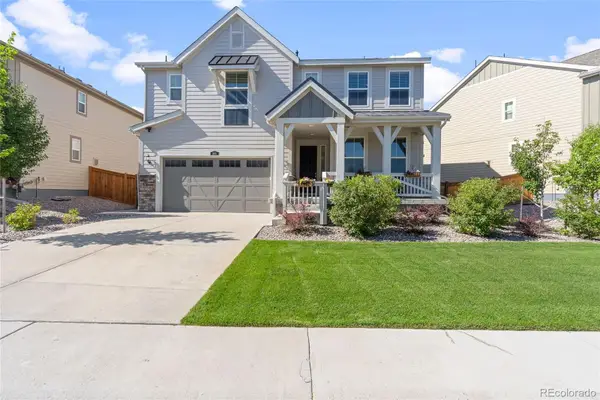 $835,000Active5 beds 4 baths4,096 sq. ft.
$835,000Active5 beds 4 baths4,096 sq. ft.166 Green Fee Circle, Castle Pines, CO 80108
MLS# 7356355Listed by: COLDWELL BANKER REALTY 24 - Coming SoonOpen Fri, 10am to 12pm
 $925,000Coming Soon4 beds 5 baths
$925,000Coming Soon4 beds 5 baths123 Back Nine Drive, Castle Pines, CO 80108
MLS# 1740900Listed by: WEST AND MAIN HOMES INC - New
 $729,900Active4 beds 4 baths2,654 sq. ft.
$729,900Active4 beds 4 baths2,654 sq. ft.6225 Sweetbriar Court, Castle Pines, CO 80108
MLS# 9257986Listed by: MODUS REAL ESTATE - New
 $1,050,000Active4 beds 3 baths4,758 sq. ft.
$1,050,000Active4 beds 3 baths4,758 sq. ft.7143 Winter Berry Lane, Castle Pines, CO 80108
MLS# 4497432Listed by: KERRY TAYLOR - Open Sun, 12 to 3pmNew
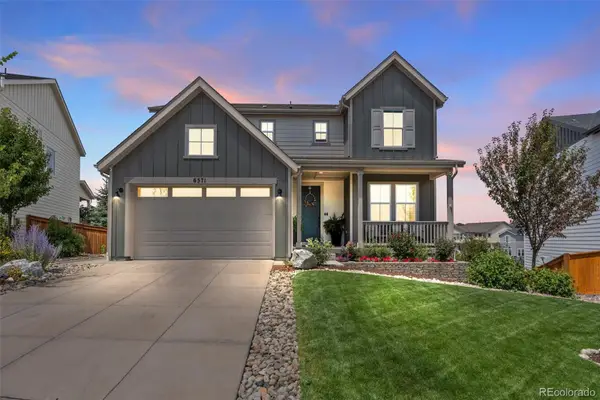 $1,050,000Active5 beds 4 baths3,864 sq. ft.
$1,050,000Active5 beds 4 baths3,864 sq. ft.6571 Steuben Way, Castle Pines, CO 80108
MLS# 3374835Listed by: REALTY ONE GROUP PREMIER - New
 $949,900Active5 beds 5 baths5,722 sq. ft.
$949,900Active5 beds 5 baths5,722 sq. ft.3932 Buttongrass Trail, Castle Rock, CO 80108
MLS# 1864216Listed by: RE/MAX PROFESSIONALS - New
 $765,000Active4 beds 4 baths2,719 sq. ft.
$765,000Active4 beds 4 baths2,719 sq. ft.6211 Stable View Street, Castle Pines, CO 80108
MLS# 7532212Listed by: COMPASS - DENVER

