6346 Rockingham Court, Castle Pines, CO 80108
Local realty services provided by:RONIN Real Estate Professionals ERA Powered
Listed by: rebecca fawcettrfawcett@livsothebysrealty.com,303-434-1646
Office: liv sotheby's international realty
MLS#:6909666
Source:ML
Price summary
- Price:$1,184,900
- Price per sq. ft.:$248.72
About this home
NO MONTHLY HOA! Perched on a premium lot at the end of a quiet cul-de-sac in Castle Pines, this stunning 7-bedroom residence offers a perfect blend of thoughtful design and breathtaking views of Pikes Peak and the Front Range. Inside, you're welcomed by soaring ceilings and an open floorplan that allows for abundant natural light. The chef’s kitchen features granite counters, a chic marble backsplash, walk-in pantry, osmosis filtration system, and upgraded stainless steel appliances—including a gas cooktop with sleek hood. The adjacent great room has oversized windows, built in speakers and a vaulted ceiling that flowing seamlessly into the two-story dining room that is anchored by an eye-catching modern chandelier. Step onto the covered patio for effortless indoor-outdoor living which is also an ideal spot to sip morning coffee while watching elk and deer at sunrise. Step down to a spacious stamped concrete patio and expansive backyard that invites year-round entertaining. The main level also includes a private bedroom with ensuite bath, ideal for guests or multigenerational living, a large home office, powder room, and owner’s entry with direct garage access. Upstairs, unwind in your luxurious primary suite, where you’ll catch colorful sunsets beyond the Front Range views. The spa-inspired bath offers dual vanities, an oversized glass-enclosed shower, and two walk-in closets with custom built-ins. Three additional bedrooms and two full bathrooms complete the upper level. The finished basement features 9' ceilings, a wet bar, bathroom, and two versatile bedrooms perfect for a home gym, theater, or playroom. Adding comfort and functionality, this home also offers a split 3-car garage, two HVAC systems, a whole-house humidifier and a whole-house water filtration system. With nearby trails, playgrounds, and peaceful natural surroundings, this home delivers luxury living in the heart of Colorado.
Contact an agent
Home facts
- Year built:2022
- Listing ID #:6909666
Rooms and interior
- Bedrooms:7
- Total bathrooms:6
- Full bathrooms:3
- Half bathrooms:1
- Living area:4,764 sq. ft.
Heating and cooling
- Cooling:Central Air
- Heating:Forced Air, Natural Gas
Structure and exterior
- Roof:Composition
- Year built:2022
- Building area:4,764 sq. ft.
- Lot area:0.24 Acres
Schools
- High school:Rock Canyon
- Middle school:Rocky Heights
- Elementary school:Buffalo Ridge
Utilities
- Water:Public
- Sewer:Public Sewer
Finances and disclosures
- Price:$1,184,900
- Price per sq. ft.:$248.72
- Tax amount:$7,946 (2024)
New listings near 6346 Rockingham Court
- New
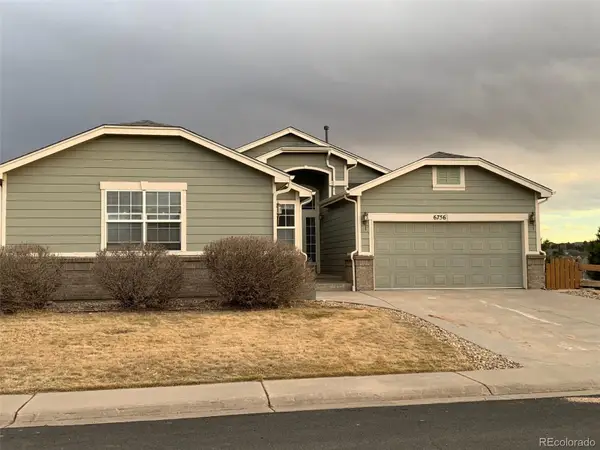 $850,000Active3 beds 2 baths4,239 sq. ft.
$850,000Active3 beds 2 baths4,239 sq. ft.6756 Solana Drive, Castle Pines, CO 80108
MLS# 2718777Listed by: RICHARD PLASMEIER - Open Sun, 11am to 1pmNew
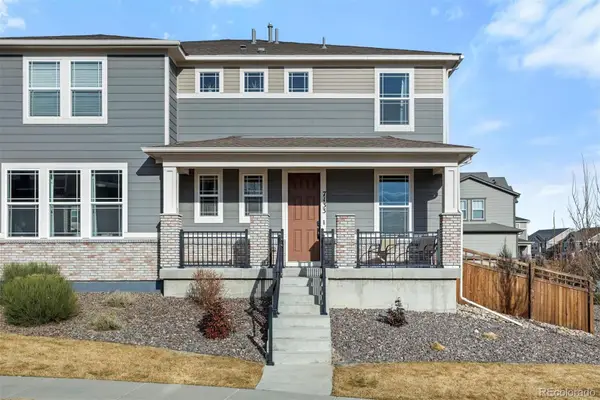 $615,000Active3 beds 3 baths2,907 sq. ft.
$615,000Active3 beds 3 baths2,907 sq. ft.7133 Finsberry Way, Castle Pines, CO 80108
MLS# 3592027Listed by: LIV SOTHEBY'S INTERNATIONAL REALTY - New
 $2,250,000Active5 beds 7 baths8,726 sq. ft.
$2,250,000Active5 beds 7 baths8,726 sq. ft.5810 Amber Ridge Drive, Castle Pines, CO 80108
MLS# 7389017Listed by: COMPASS - DENVER - Coming Soon
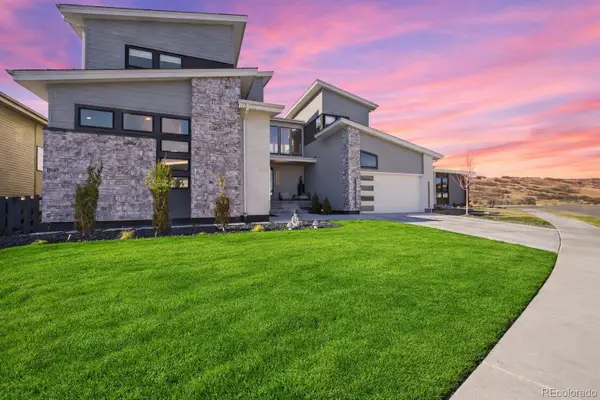 $2,475,000Coming Soon7 beds 7 baths
$2,475,000Coming Soon7 beds 7 baths7437 Skygazer Street, Castle Pines, CO 80108
MLS# 2513154Listed by: CASABLANCA REALTY HOMES, LLC - New
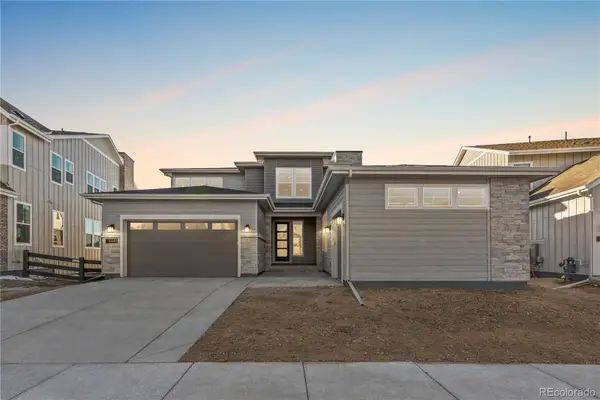 $1,846,570Active7 beds 7 baths6,282 sq. ft.
$1,846,570Active7 beds 7 baths6,282 sq. ft.6448 Still Pine Circle, Castle Pines, CO 80108
MLS# 2640546Listed by: RE/MAX PROFESSIONALS - New
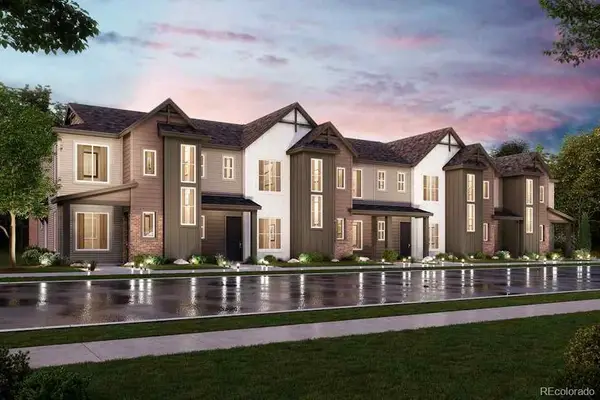 $542,575Active3 beds 3 baths1,319 sq. ft.
$542,575Active3 beds 3 baths1,319 sq. ft.6710 Merseyside Lane, Castle Pines, CO 80108
MLS# 4355798Listed by: LANDMARK RESIDENTIAL BROKERAGE - New
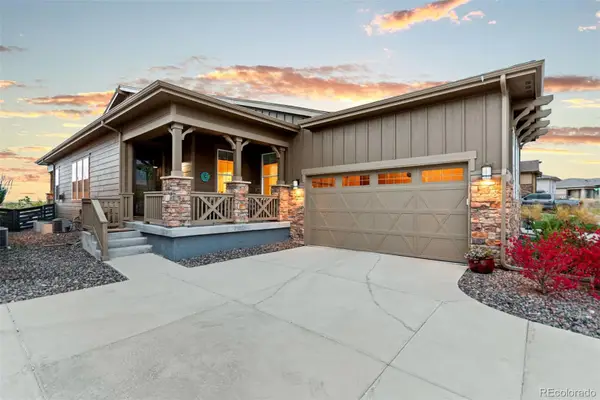 $679,000Active3 beds 2 baths3,484 sq. ft.
$679,000Active3 beds 2 baths3,484 sq. ft.2012 Sagerock Drive, Castle Pines, CO 80108
MLS# 8601303Listed by: COLDWELL BANKER GLOBAL LUXURY DENVER - New
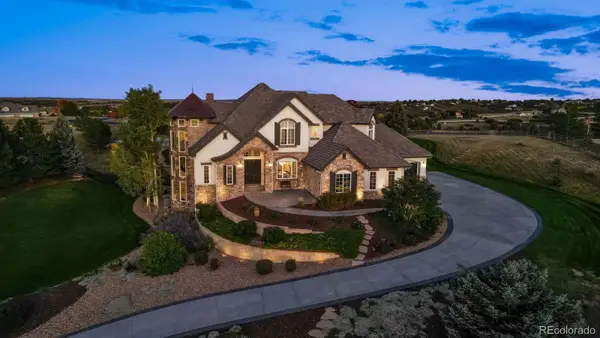 $3,795,000Active5 beds 7 baths7,756 sq. ft.
$3,795,000Active5 beds 7 baths7,756 sq. ft.337 High Ridge Way, Castle Pines, CO 80108
MLS# 2513437Listed by: LIV SOTHEBY'S INTERNATIONAL REALTY - Open Sun, 12 to 3pmNew
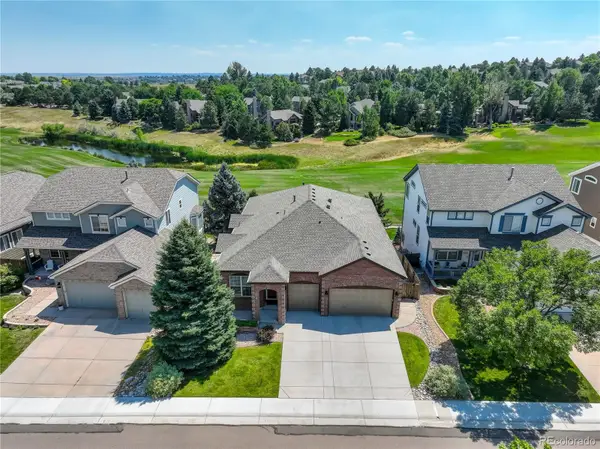 $1,129,000Active5 beds 3 baths4,328 sq. ft.
$1,129,000Active5 beds 3 baths4,328 sq. ft.1118 Berganot Trail, Castle Pines, CO 80108
MLS# 9892183Listed by: COLDWELL BANKER REALTY 24 - New
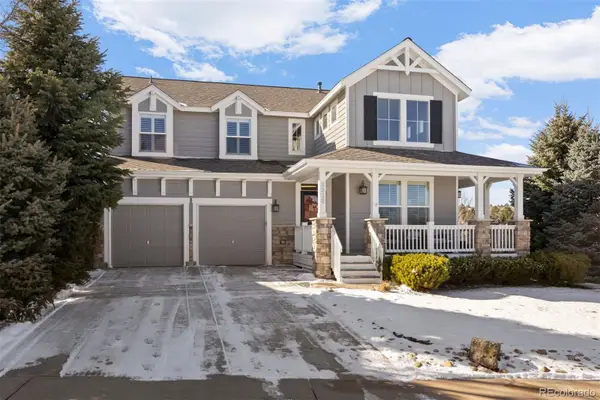 $775,000Active4 beds 4 baths3,666 sq. ft.
$775,000Active4 beds 4 baths3,666 sq. ft.8333 Briar Trace Way, Castle Pines, CO 80108
MLS# 4257703Listed by: LIV SOTHEBY'S INTERNATIONAL REALTY

