6374 Medera Way, Castle Pines, CO 80108
Local realty services provided by:ERA New Age
Upcoming open houses
- Sat, Feb 2111:00 am - 01:00 pm
Listed by: gracie leslie720-378-1622
Office: compass - denver
MLS#:7450255
Source:ML
Price summary
- Price:$1,099,000
- Price per sq. ft.:$252.41
About this home
Built in 2023 and located on a quiet cul-de-sac in Castle Pines, this 5-bedroom, 5-bathroom single-family home offers 4,354 finished square feet and backs directly to open space with panoramic mountain views. The surrounding neighborhood is highly sought after for its peaceful atmosphere and strong sense of community, offering a welcoming environment that perfectly complements the quiet cul-de-sac setting. Featuring one of the highest finished square footages for this floor plan in the neighborhood, this home is immaculately maintained and completely move-in ready. The open floor plan features vaulted ceilings and abundant natural light throughout. The main level includes a dedicated home office, sunroom, playroom, and a spacious family room that opens directly to the backyard—ideal for everyday living and entertaining. The kitchen flows seamlessly into the living areas, while custom blackout shades, dual HVAC systems, and a whole-house humidifier provide comfort and efficiency year-round. Brand New Refrigerator! Upstairs, the primary suite is a private retreat with an oversized walk-in shower featuring multiple shower heads, including a rainfall option, and two generous walk-in closets. Secondary bedrooms are notably spacious, each accommodating king-size beds with functional closets. The finished basement expands the living space with a large recreation room, additional bedroom, full bathroom, and a dedicated home gym—offering flexibility for guests, work, or recreation. The fully fenced backyard backs to open space and captures sweeping views of Pikes Peak and the surrounding mountains, creating a peaceful and private setting. Wildlife sightings add to the sense of space and natural beauty. Conveniently located near I-25, Castle Rock, Castle Pines, and the Denver Tech Center, this home combines privacy, views, and accessibility. A 3-car garage completes the property, and the seller is including a 1-year Fidelity National Home Warranty.
Contact an agent
Home facts
- Year built:2023
- Listing ID #:7450255
Rooms and interior
- Bedrooms:5
- Total bathrooms:5
- Full bathrooms:2
- Half bathrooms:1
- Living area:4,354 sq. ft.
Heating and cooling
- Cooling:Central Air
- Heating:Forced Air
Structure and exterior
- Roof:Composition
- Year built:2023
- Building area:4,354 sq. ft.
- Lot area:0.25 Acres
Schools
- High school:Rock Canyon
- Middle school:Rocky Heights
- Elementary school:Buffalo Ridge
Utilities
- Sewer:Public Sewer
Finances and disclosures
- Price:$1,099,000
- Price per sq. ft.:$252.41
- Tax amount:$8,558 (2024)
New listings near 6374 Medera Way
- New
 $1,800,000Active4 beds 5 baths5,807 sq. ft.
$1,800,000Active4 beds 5 baths5,807 sq. ft.7585 Copper Sky Court, Castle Pines, CO 80108
MLS# 8297227Listed by: LIV SOTHEBY'S INTERNATIONAL REALTY - Coming Soon
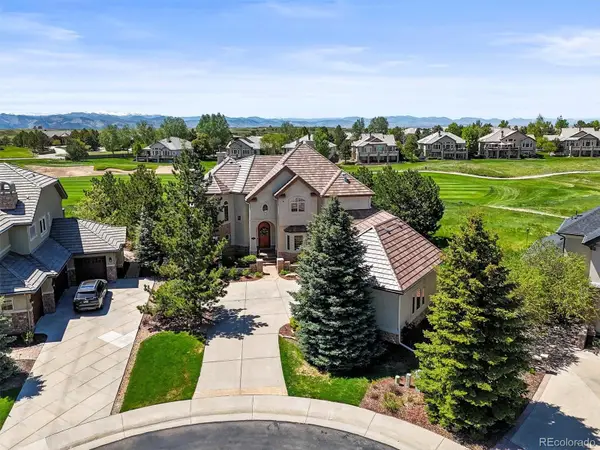 $2,488,000Coming Soon6 beds 6 baths
$2,488,000Coming Soon6 beds 6 baths1287 Buffalo Ridge Road, Castle Pines, CO 80108
MLS# 2279846Listed by: YOUR CASTLE REAL ESTATE INC - Coming Soon
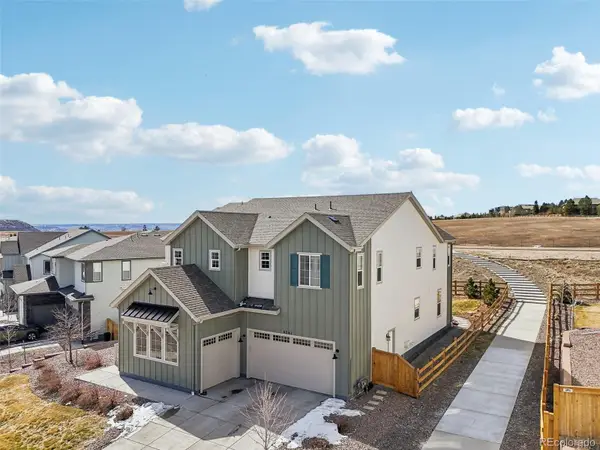 $1,325,000Coming Soon5 beds 5 baths
$1,325,000Coming Soon5 beds 5 baths6361 Kenzie Circle, Castle Pines, CO 80108
MLS# 7163857Listed by: RE/MAX PROFESSIONALS - New
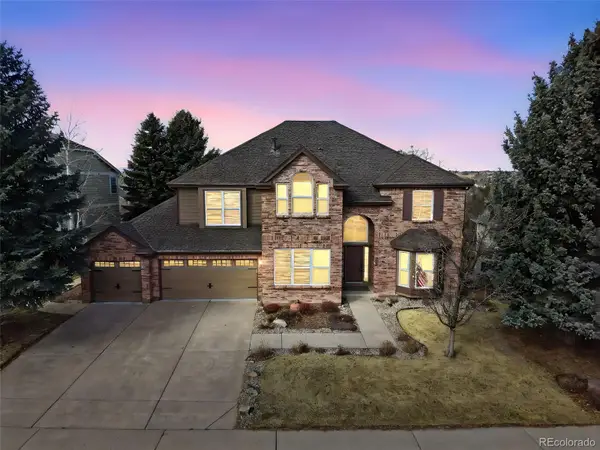 $1,050,000Active6 beds 4 baths4,507 sq. ft.
$1,050,000Active6 beds 4 baths4,507 sq. ft.6879 Ingleton Drive, Castle Pines, CO 80108
MLS# 4853764Listed by: BERKSHIRE HATHAWAY HOMESERVICES COLORADO, LLC - HIGHLANDS RANCH REAL ESTATE - New
 $830,000Active4 beds 4 baths3,321 sq. ft.
$830,000Active4 beds 4 baths3,321 sq. ft.8316 Briar Ridge Drive, Castle Pines, CO 80108
MLS# 5898786Listed by: COMPASS - DENVER - New
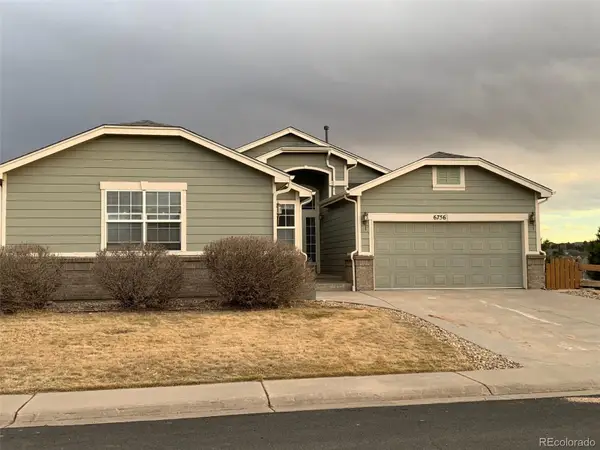 $850,000Active3 beds 2 baths4,239 sq. ft.
$850,000Active3 beds 2 baths4,239 sq. ft.6756 Solana Drive, Castle Pines, CO 80108
MLS# 2718777Listed by: RICHARD PLASMEIER - New
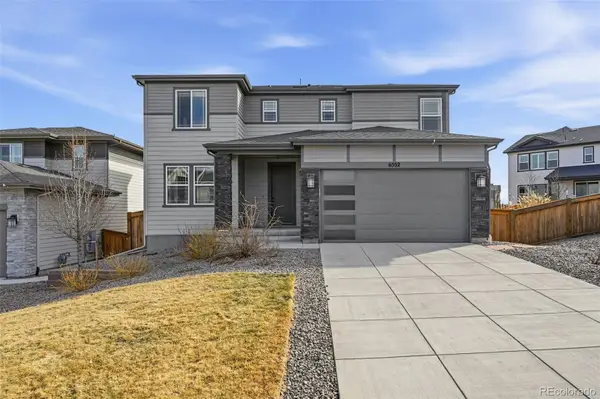 $805,000Active3 beds 3 baths3,821 sq. ft.
$805,000Active3 beds 3 baths3,821 sq. ft.6552 Steuben Way, Castle Pines, CO 80108
MLS# 3193087Listed by: GUIDE REAL ESTATE - New
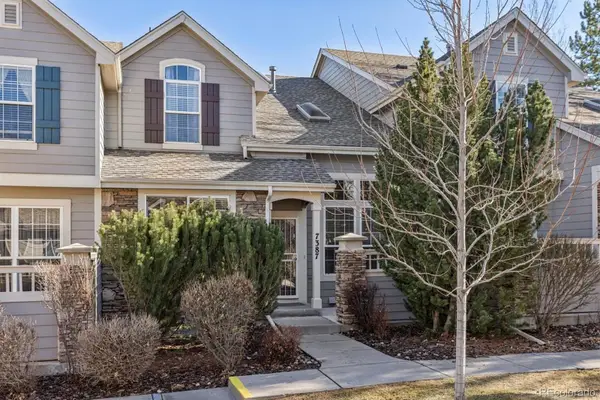 $535,000Active2 beds 3 baths2,415 sq. ft.
$535,000Active2 beds 3 baths2,415 sq. ft.7387 Norfolk Place, Castle Pines, CO 80108
MLS# 8588664Listed by: THE DENVER 100 LLC - New
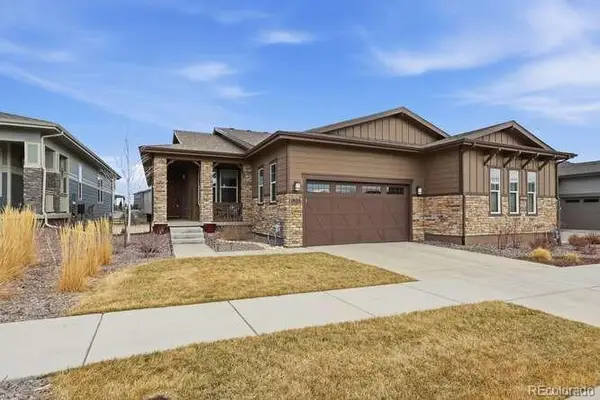 $824,900Active3 beds 3 baths2,976 sq. ft.
$824,900Active3 beds 3 baths2,976 sq. ft.1925 Canyonpoint Lane, Castle Pines, CO 80108
MLS# 3232286Listed by: RE/MAX PROFESSIONALS - New
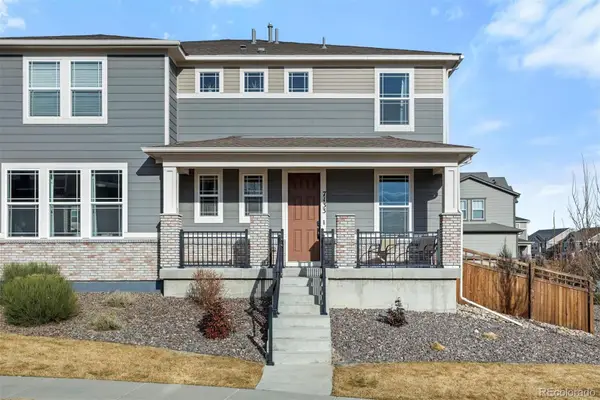 $615,000Active3 beds 3 baths2,907 sq. ft.
$615,000Active3 beds 3 baths2,907 sq. ft.7133 Finsberry Way, Castle Pines, CO 80108
MLS# 3592027Listed by: LIV SOTHEBY'S INTERNATIONAL REALTY

