- ERA
- Colorado
- Castle Pines
- 6610 Fawn Path Lane
6610 Fawn Path Lane, Castle Pines, CO 80108
Local realty services provided by:RONIN Real Estate Professionals ERA Powered
6610 Fawn Path Lane,Castle Pines, CO 80108
$1,250,000
- 4 Beds
- 5 Baths
- 4,872 sq. ft.
- Single family
- Active
Listed by: sarah phillipssarah.phillips@compass.com,303-808-0518
Office: compass - denver
MLS#:2066480
Source:ML
Price summary
- Price:$1,250,000
- Price per sq. ft.:$256.57
- Monthly HOA dues:$141
About this home
Discover a home where modern Colorado living meets peaceful open-space views—an inviting ranch in The Canyons that feels warm, refined, and effortlessly livable.
Step inside to an open floor plan filled with natural light, where the family room’s sleek fireplace and picture windows draw you toward calm views of the landscape beyond. The flow into the dining area and modern kitchen makes everyday moments feel special, whether you’re hosting friends or enjoying quiet mornings.
The kitchen is a true centerpiece, complete with luxury finishes, quartz countertops, stainless steel appliances, a gas range, and an oversized island that naturally becomes the gathering spot. Custom window treatments, upgraded lighting, and a thoughtfully added guest suite enhance the sense of comfort and style throughout the main level.
A private home office offers a quiet space for remote work or study, while each of the four bedrooms features its own en-suite bathroom—an ideal setup for guests, multigenerational living, or simply added convenience. The fully finished walk-out basement expands the possibilities with a full wet bar, game or media space, and an additional en-suite bedroom for true flexibility.
Outside, the backyard feels like a private oasis with open-space views, year-round green turf, and direct access to a scenic trail right behind the home. An extended driveway, concrete side path, and custom planter box add both function and charm.
In a quiet, highly sought-after Castle Pines community known for trails, parks, and easy access to shops and restaurants, this home blends luxury finishes with everyday ease. Come experience the kind of lifestyle that makes you instantly imagine settling in and staying awhile.
Contact an agent
Home facts
- Year built:2024
- Listing ID #:2066480
Rooms and interior
- Bedrooms:4
- Total bathrooms:5
- Full bathrooms:4
- Half bathrooms:1
- Living area:4,872 sq. ft.
Heating and cooling
- Cooling:Central Air
- Heating:Forced Air, Natural Gas
Structure and exterior
- Roof:Composition
- Year built:2024
- Building area:4,872 sq. ft.
- Lot area:0.14 Acres
Schools
- High school:Rock Canyon
- Middle school:Rocky Heights
- Elementary school:Timber Trail
Utilities
- Water:Public
- Sewer:Public Sewer
Finances and disclosures
- Price:$1,250,000
- Price per sq. ft.:$256.57
- Tax amount:$4,477 (2024)
New listings near 6610 Fawn Path Lane
- Coming Soon
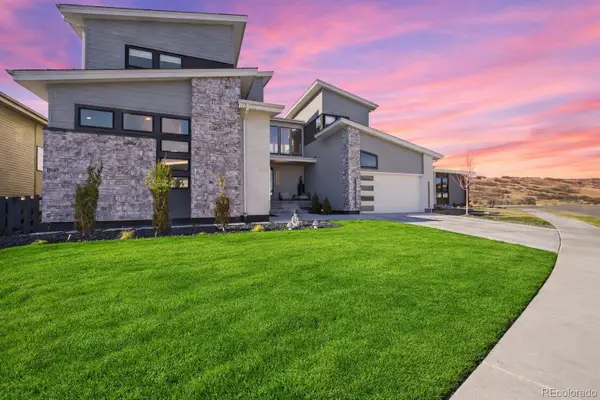 $2,475,000Coming Soon7 beds 7 baths
$2,475,000Coming Soon7 beds 7 baths7437 Skygazer Street, Castle Pines, CO 80108
MLS# 2513154Listed by: CASABLANCA REALTY HOMES, LLC - New
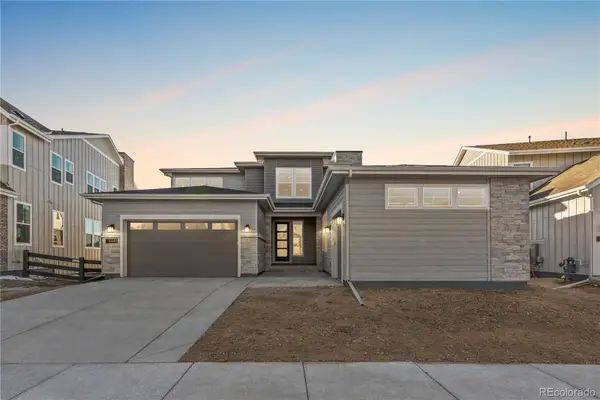 $1,846,570Active7 beds 7 baths6,282 sq. ft.
$1,846,570Active7 beds 7 baths6,282 sq. ft.6448 Still Pine Circle, Castle Pines, CO 80108
MLS# 2640546Listed by: RE/MAX PROFESSIONALS - Open Wed, 8am to 7pmNew
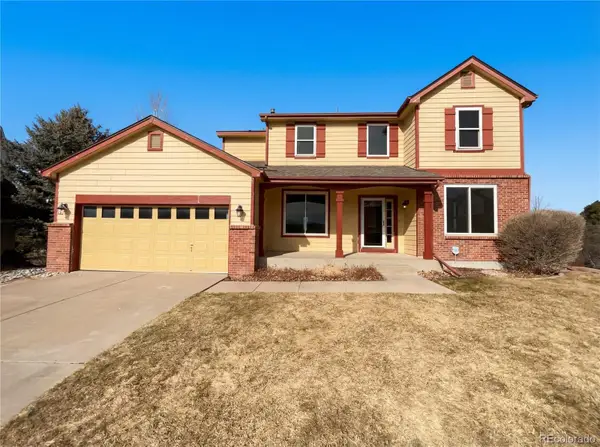 $750,000Active4 beds 3 baths3,096 sq. ft.
$750,000Active4 beds 3 baths3,096 sq. ft.7243 Somerset Court, Castle Pines, CO 80108
MLS# 8635522Listed by: OPENDOOR BROKERAGE LLC - New
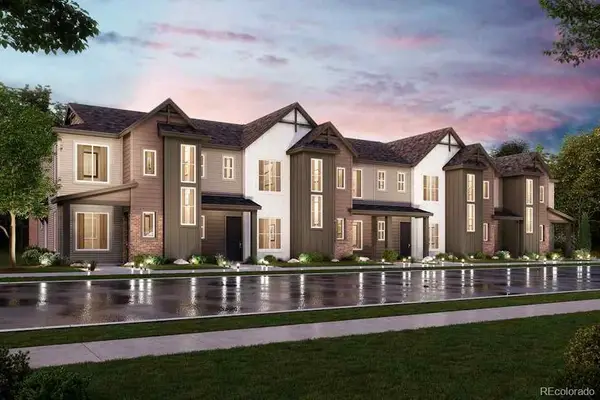 $542,575Active3 beds 3 baths1,319 sq. ft.
$542,575Active3 beds 3 baths1,319 sq. ft.6710 Merseyside Lane, Castle Pines, CO 80108
MLS# 4355798Listed by: LANDMARK RESIDENTIAL BROKERAGE - New
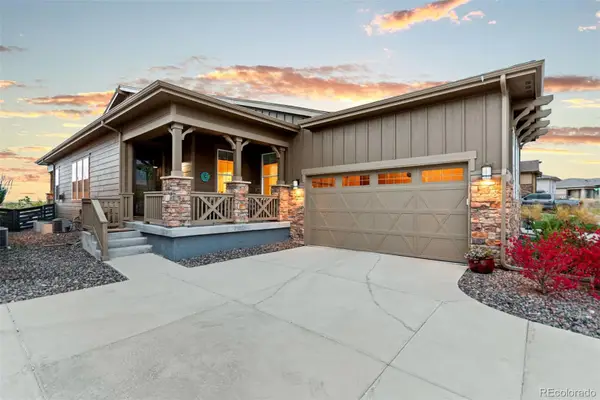 $679,000Active3 beds 2 baths3,484 sq. ft.
$679,000Active3 beds 2 baths3,484 sq. ft.2012 Sagerock Drive, Castle Pines, CO 80108
MLS# 8601303Listed by: COLDWELL BANKER GLOBAL LUXURY DENVER - New
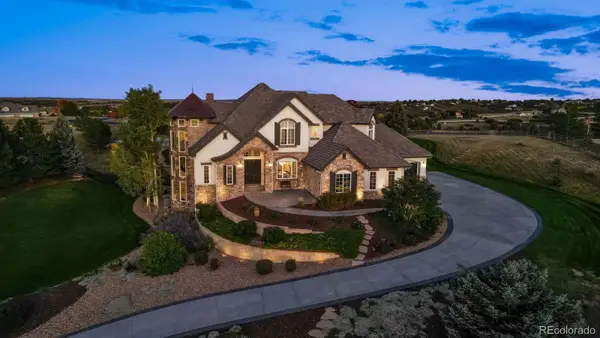 $3,795,000Active5 beds 7 baths7,756 sq. ft.
$3,795,000Active5 beds 7 baths7,756 sq. ft.337 High Ridge Way, Castle Pines, CO 80108
MLS# 2513437Listed by: LIV SOTHEBY'S INTERNATIONAL REALTY - Open Sun, 12 to 3pmNew
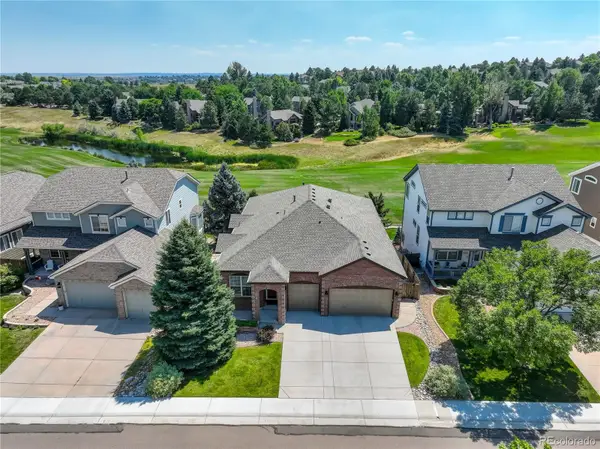 $1,129,000Active5 beds 3 baths4,328 sq. ft.
$1,129,000Active5 beds 3 baths4,328 sq. ft.1118 Berganot Trail, Castle Pines, CO 80108
MLS# 9892183Listed by: COLDWELL BANKER REALTY 24 - New
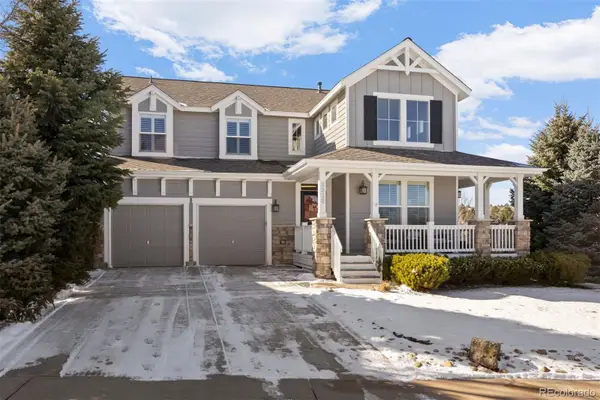 $775,000Active4 beds 4 baths3,666 sq. ft.
$775,000Active4 beds 4 baths3,666 sq. ft.8333 Briar Trace Way, Castle Pines, CO 80108
MLS# 4257703Listed by: LIV SOTHEBY'S INTERNATIONAL REALTY - New
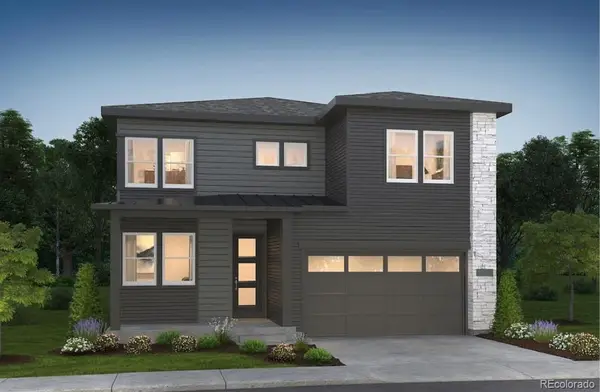 $935,670Active4 beds 4 baths4,065 sq. ft.
$935,670Active4 beds 4 baths4,065 sq. ft.1252 Stillspring Lane, Castle Pines, CO 80108
MLS# 6202247Listed by: RE/MAX PROFESSIONALS - New
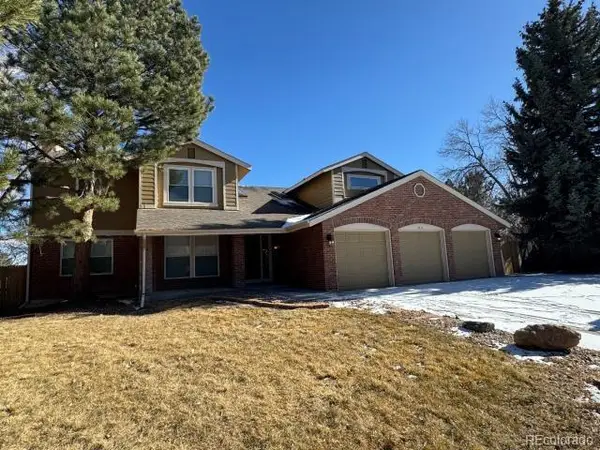 $999,500Active5 beds 4 baths5,141 sq. ft.
$999,500Active5 beds 4 baths5,141 sq. ft.7412 Pembroke Court, Castle Pines, CO 80108
MLS# 7482076Listed by: ELIST REALTY LLC

