6653 Bridlespur Street, Castle Pines, CO 80108
Local realty services provided by:RONIN Real Estate Professionals ERA Powered
6653 Bridlespur Street,Castle Pines, CO 80108
$1,075,000
- 3 Beds
- 4 Baths
- 4,156 sq. ft.
- Single family
- Active
Listed by: terry wheelerACWHEEL@COMCAST.NET,303-638-6800
Office: equity colorado real estate
MLS#:3947546
Source:ML
Price summary
- Price:$1,075,000
- Price per sq. ft.:$258.66
- Monthly HOA dues:$141
About this home
Exceptional Single-Story Home with Finished Walk-Out Basement Backing Open Space in The Canyons. Enjoy breathtaking sunsets and serene open-space views from both the covered back deck and expansive basement patio of this beautifully finished walk-out ranch, positioned on a premium lot. Numerous recent upgrades and high-quality finishes completed within the past few months make this home truly move-in ready—a must-see! Inside, elevated design shines throughout with soaring 10’ main-level ceilings and a stunning open gourmet kitchen featuring ceiling-height upper stacker cabinets, premium cabinetry, and an expansive layout ideal for both everyday living and entertaining. The enlarged laundry room offers extensive custom cabinetry for exceptional storage and convenience. Wide-plank LVP/laminate flooring flows seamlessly across the main level and down the stairs, complemented by a custom stair railing that enhances the home’s open, modern aesthetic. The serene primary suite is a true retreat, complete with a spa-inspired five-piece bath highlighted by a brand-new freestanding soaking tub. Custom plantation shutters grace the main-level bedrooms, while the great room and dining area are finished with elegant custom blinds. The newly completed walk-out basement significantly expands the home’s living space, offering a spacious media/bonus room, an impressive wet bar with beverage refrigerator, dishwasher, and disposal, a bright secondary great room, a generously sized bedroom with a large walk-in closet, and abundant, thoughtfully organized storage. Outdoor living is equally refined with professional landscaping, an expansive concrete patio, a 3’ concrete side walkway, and widened driveway pads for easy parking and garage access. Beautifully maintained and truly MOVE-IN READY. Residents enjoy resort-style amenities including scenic trails, pickleball courts, a pool, clubhouse, The Exchange coffee house, and the new Canyon House restaurant—all just moments from your door.
Contact an agent
Home facts
- Year built:2025
- Listing ID #:3947546
Rooms and interior
- Bedrooms:3
- Total bathrooms:4
- Full bathrooms:1
- Half bathrooms:1
- Living area:4,156 sq. ft.
Heating and cooling
- Cooling:Central Air
- Heating:Forced Air, Natural Gas
Structure and exterior
- Roof:Composition
- Year built:2025
- Building area:4,156 sq. ft.
- Lot area:0.14 Acres
Schools
- High school:Rock Canyon
- Middle school:Rocky Heights
- Elementary school:Timber Trail
Utilities
- Water:Public
- Sewer:Public Sewer
Finances and disclosures
- Price:$1,075,000
- Price per sq. ft.:$258.66
- Tax amount:$11,529 (2024)
New listings near 6653 Bridlespur Street
- Open Sat, 2 to 4pmNew
 $1,435,000Active5 beds 5 baths5,012 sq. ft.
$1,435,000Active5 beds 5 baths5,012 sq. ft.2104 Bellcove Drive, Castle Pines, CO 80108
MLS# 2272750Listed by: EXP REALTY, LLC - New
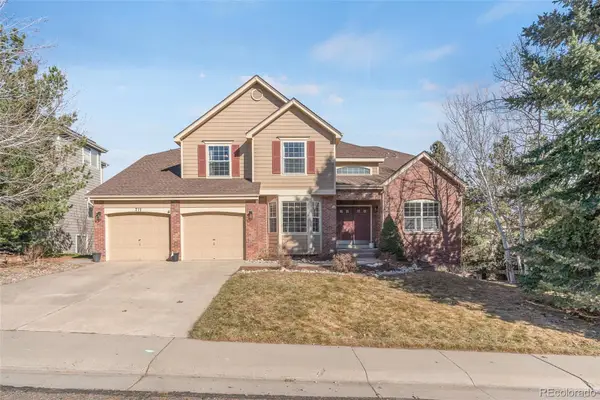 $970,000Active5 beds 5 baths4,520 sq. ft.
$970,000Active5 beds 5 baths4,520 sq. ft.711 Stonemont Court, Castle Pines, CO 80108
MLS# 7927057Listed by: COLDWELL BANKER REALTY 24 - New
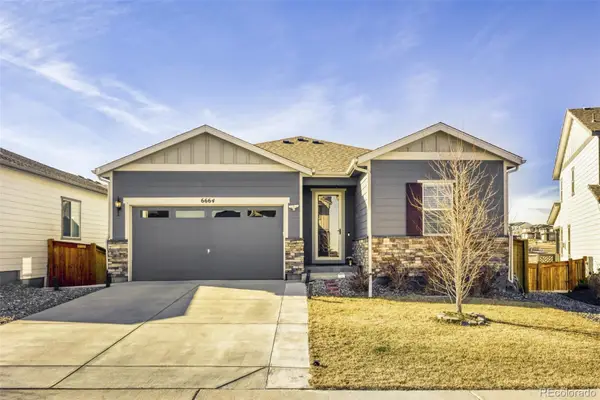 $749,900Active3 beds 2 baths3,544 sq. ft.
$749,900Active3 beds 2 baths3,544 sq. ft.6664 Merrimack Drive, Castle Pines, CO 80108
MLS# 5567181Listed by: MB VIBRANT REAL ESTATE, INC - Open Sat, 11am to 2pmNew
 $1,240,000Active6 beds 5 baths5,687 sq. ft.
$1,240,000Active6 beds 5 baths5,687 sq. ft.6685 Kenzie Circle, Castle Pines, CO 80108
MLS# 6299813Listed by: COMPASS - DENVER - New
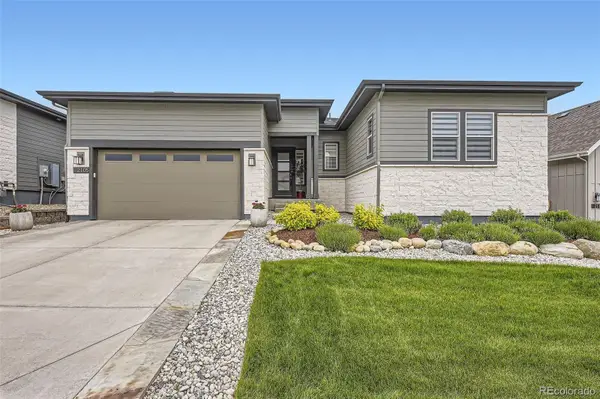 $1,029,000Active3 beds 3 baths4,724 sq. ft.
$1,029,000Active3 beds 3 baths4,724 sq. ft.2105 Bellcove Drive, Castle Pines, CO 80108
MLS# 6157760Listed by: JPAR MODERN REAL ESTATE - Open Sat, 2:30 to 4:30pmNew
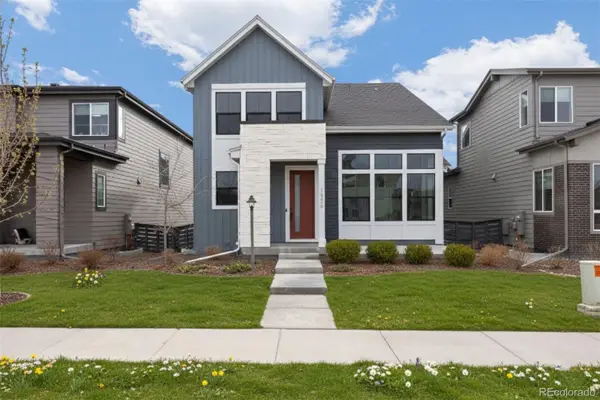 $795,000Active4 beds 4 baths2,783 sq. ft.
$795,000Active4 beds 4 baths2,783 sq. ft.1556 Stablecross Drive, Castle Pines, CO 80108
MLS# 2156940Listed by: LIV SOTHEBY'S INTERNATIONAL REALTY 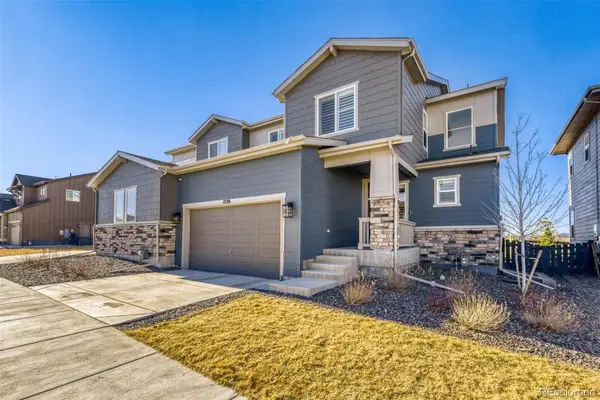 $789,850Active5 beds 5 baths3,600 sq. ft.
$789,850Active5 beds 5 baths3,600 sq. ft.1526 Golden Sill Drive, Castle Pines, CO 80108
MLS# 9154851Listed by: RE/MAX PROFESSIONALS- New
 $1,100,000Active4 beds 4 baths4,838 sq. ft.
$1,100,000Active4 beds 4 baths4,838 sq. ft.7009 Winter Ridge Place, Castle Pines, CO 80108
MLS# 2708712Listed by: EXP REALTY, LLC - Open Sat, 11am to 1pmNew
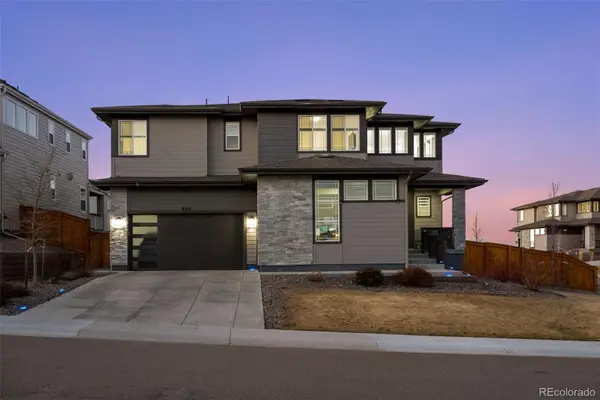 $1,049,000Active5 beds 5 baths5,446 sq. ft.
$1,049,000Active5 beds 5 baths5,446 sq. ft.6451 Kenzie Circle, Castle Pines, CO 80108
MLS# 2736219Listed by: RE/MAX PROFESSIONALS 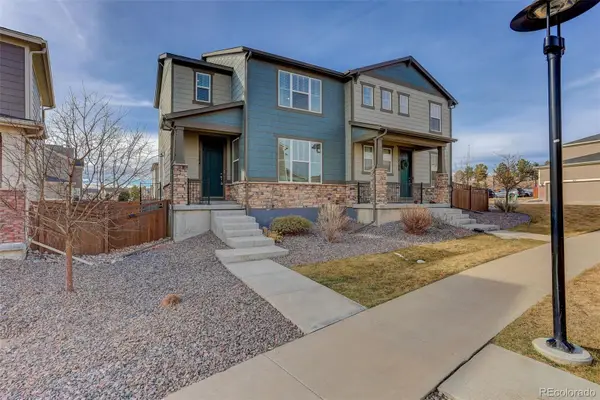 $605,000Active3 beds 3 baths2,686 sq. ft.
$605,000Active3 beds 3 baths2,686 sq. ft.7184 Othello Street, Castle Pines, CO 80108
MLS# 6275859Listed by: COLDWELL BANKER REALTY 24
