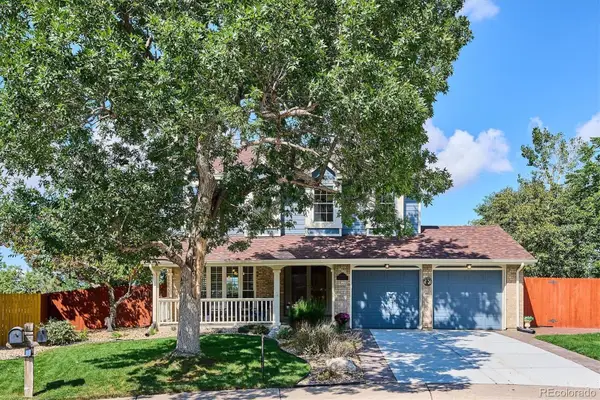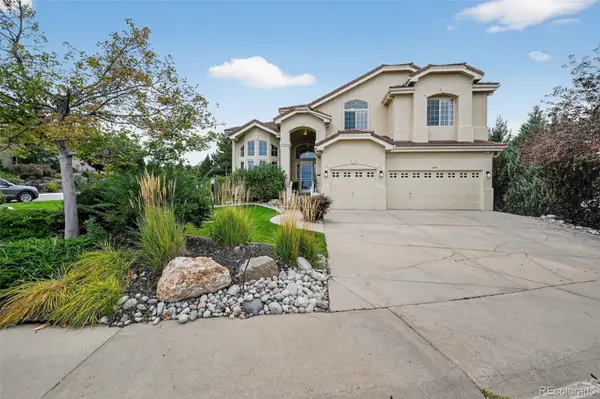6743 Serena Avenue, Castle Pines, CO 80108
Local realty services provided by:ERA Teamwork Realty
Listed by:maria laumarialauccp@gmail.com,303-641-6040
Office:homesmart
MLS#:8822585
Source:ML
Price summary
- Price:$1,100,000
- Price per sq. ft.:$248.7
- Monthly HOA dues:$71
About this home
We’re back on the market with a NEW PRICE, a NEW LOOK and **up to $17,000 in LENDER INCENTIVES towards your interest rate or down payment, using our preferred lender! You’ll step into updated luxury, where thoughtful updates blend timeless style with modern finishes. The chef’s kitchen has been beautifully refreshed with new quartz counters and backsplash, high end Miele appliances and updated sinks and faucets, creating a fresh and functional space perfect for everyday living and entertaining. The main floor has newly refinished hardwood floors, new carpet in the dining room and living room and new interior paint on the main level (and parts of the upper level). The family room has tons of natural light with its wall of windows, fireplace and high ceilings. The large main floor primary bedroom is a quiet oasis, complete with mountain views. The primary bath has new quartz counters, a new frameless shower glass and newly painted cabinets. Upstairs, there’s a large loft with those amazing views, 3 additional bedrooms and a full bath. Walk down to the finished walkout basement and you’ll find a great room with new floors, a kitchenette, an updated full bath, 2 bedrooms and a bonus room. It’s a great opportunity for multi-generational living. Step outside and you’ll be amazed by the panoramic views! This house not only backs to open space, but you’ll also enjoy both city views AND fabulous views of the Front Range! The large deck is a perfect place for BBQs and relaxing while watching wildlife and enjoying the beautiful Colorado sunsets. Other upgrades include seller owned solar panels (2020-$44,000), a whole house fan (2024), a newer air conditioner (2020), furnace (2016) and a new radon mitigation system (2025). You’re walking distance to Coyote Ridge Park and the Daniel’s Gate pool and clubhouse. You can enjoy miles of trails for biking and walking, a round of golf at the Ridge and you’re also conveniently located near I-25, E-470, Park Meadows Mall and the DTC.
Contact an agent
Home facts
- Year built:2001
- Listing ID #:8822585
Rooms and interior
- Bedrooms:6
- Total bathrooms:4
- Full bathrooms:3
- Half bathrooms:1
- Living area:4,423 sq. ft.
Heating and cooling
- Cooling:Attic Fan, Central Air
- Heating:Forced Air
Structure and exterior
- Roof:Shake
- Year built:2001
- Building area:4,423 sq. ft.
- Lot area:0.18 Acres
Schools
- High school:Rock Canyon
- Middle school:Rocky Heights
- Elementary school:Timber Trail
Utilities
- Sewer:Public Sewer
Finances and disclosures
- Price:$1,100,000
- Price per sq. ft.:$248.7
- Tax amount:$6,400 (2024)
New listings near 6743 Serena Avenue
 $875,000Active4 beds 4 baths4,239 sq. ft.
$875,000Active4 beds 4 baths4,239 sq. ft.687 Briar Haven Drive, Castle Pines, CO 80108
MLS# 8856323Listed by: DENVER R.E.S.- New
 $1,592,750Active4 beds 5 baths5,741 sq. ft.
$1,592,750Active4 beds 5 baths5,741 sq. ft.7317 Timberstone Street, Castle Pines, CO 80108
MLS# 9656150Listed by: RE/MAX PROFESSIONALS - Open Sun, 11am to 1pmNew
 $1,159,000Active5 beds 3 baths4,328 sq. ft.
$1,159,000Active5 beds 3 baths4,328 sq. ft.1118 Berganot Trail, Castle Pines, CO 80108
MLS# 3674747Listed by: COLDWELL BANKER REALTY 24 - New
 $899,900Active4 beds 4 baths3,622 sq. ft.
$899,900Active4 beds 4 baths3,622 sq. ft.7263 Wembley Place, Castle Pines, CO 80108
MLS# 3612026Listed by: RE/MAX ALLIANCE  $1,100,000Pending3 beds 3 baths4,578 sq. ft.
$1,100,000Pending3 beds 3 baths4,578 sq. ft.7103 Canyonpoint Road, Castle Pines, CO 80108
MLS# 6721993Listed by: JASON MITCHELL REAL ESTATE COLORADO, LLC- New
 $1,100,000Active6 beds 5 baths5,471 sq. ft.
$1,100,000Active6 beds 5 baths5,471 sq. ft.6450 Montano Place, Castle Pines, CO 80108
MLS# 4530981Listed by: TRELORA REALTY, INC. - Open Sat, 2 to 4pmNew
 $980,000Active4 beds 4 baths3,941 sq. ft.
$980,000Active4 beds 4 baths3,941 sq. ft.6810 Brendon Place, Castle Pines, CO 80108
MLS# 5666294Listed by: REALTY ONE GROUP ELEVATIONS, LLC - New
 $725,000Active3 beds 3 baths2,882 sq. ft.
$725,000Active3 beds 3 baths2,882 sq. ft.8467 Brambleridge Drive, Castle Pines, CO 80108
MLS# 1644377Listed by: KENTWOOD REAL ESTATE DTC, LLC  $959,999Active4 beds 4 baths3,418 sq. ft.
$959,999Active4 beds 4 baths3,418 sq. ft.1655 Stable View Drive, Castle Pines, CO 80108
MLS# 5166039Listed by: HOMESMART REALTY $890,000Active4 beds 4 baths4,280 sq. ft.
$890,000Active4 beds 4 baths4,280 sq. ft.527 Stonemont Drive, Castle Pines, CO 80108
MLS# 4093795Listed by: COLDWELL BANKER REALTY 24
