687 Briar Haven Drive, Castle Pines, CO 80108
Local realty services provided by:LUX Denver ERA Powered
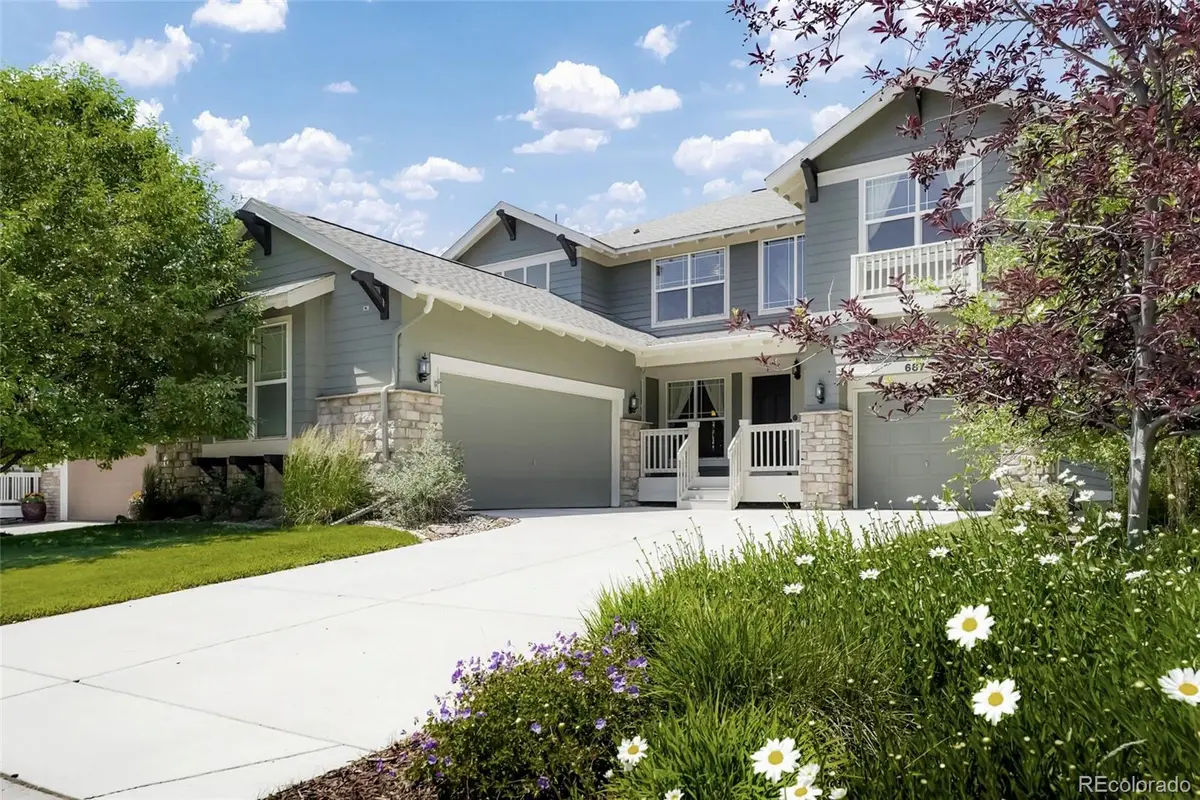
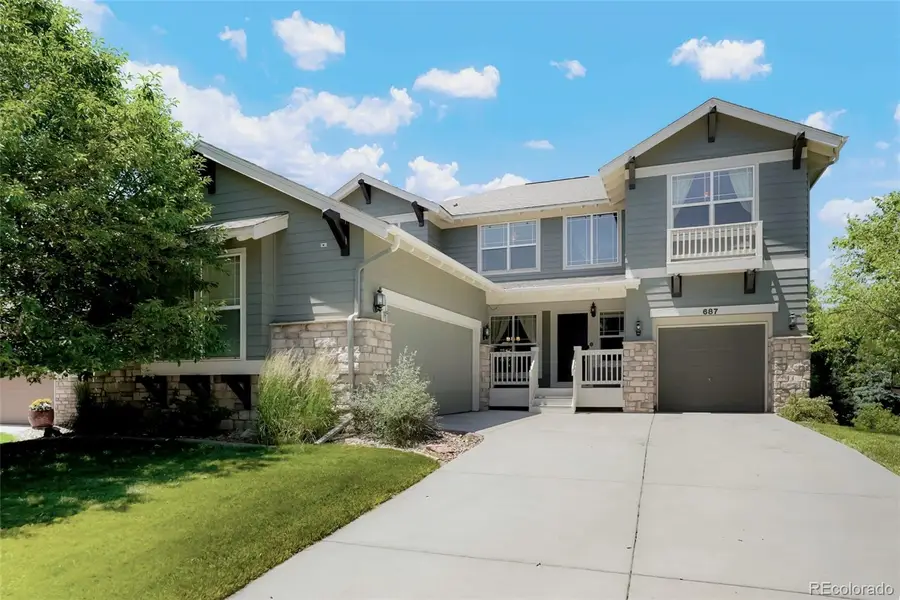

687 Briar Haven Drive,Castle Pines, CO 80108
$899,900
- 4 Beds
- 4 Baths
- 4,239 sq. ft.
- Single family
- Active
Listed by:silvana smith720-415-3710
Office:denver r.e.s.
MLS#:8856323
Source:ML
Price summary
- Price:$899,900
- Price per sq. ft.:$212.29
- Monthly HOA dues:$66.67
About this home
Welcome to this beautifully maintained home in the coveted Castle Pines North community of Douglas County. Douglas County School District boasts several award-winning schools recognized for academic excellence by the state, as well as those that have received national recognition. This beautiful home's main level features a formal living room, family room, office, three-quarter bath, formal dining room, a dream kitchen, and a mudroom. You'll enjoy two separate attached garages (2+1), both with direct access to the home. The upstairs features the master suite with a five-piece bath and a generous walk-in closet. The master bath has a remodeled, large shower with dual shower heads. Additionally, on this level, you will find a junior suite and two additional bedrooms with a Jack-and-Jill bathroom. The unfinished walk-out basement is a clean slate for you to finish, use for work, or enjoy for play. This home has been meticulously maintained and features numerous upgrades, including a built-in refrigerator, double wall ovens, a gas range, beautiful custom wood paneling, and a custom entertainment center in the family room. HVAC is approximately 2 years old. New Trex deck was just completed August, 2025.
Contact an agent
Home facts
- Year built:2004
- Listing Id #:8856323
Rooms and interior
- Bedrooms:4
- Total bathrooms:4
- Full bathrooms:2
- Living area:4,239 sq. ft.
Heating and cooling
- Cooling:Central Air
- Heating:Forced Air
Structure and exterior
- Roof:Shingle
- Year built:2004
- Building area:4,239 sq. ft.
- Lot area:0.16 Acres
Schools
- High school:Rock Canyon
- Middle school:Rocky Heights
- Elementary school:Wildcat Mountain
Utilities
- Water:Public
- Sewer:Public Sewer
Finances and disclosures
- Price:$899,900
- Price per sq. ft.:$212.29
- Tax amount:$5,365 (2024)
New listings near 687 Briar Haven Drive
- New
 $765,000Active3 beds 3 baths3,294 sq. ft.
$765,000Active3 beds 3 baths3,294 sq. ft.1926 Sagerock Drive, Castle Pines, CO 80108
MLS# 1790662Listed by: KELLER WILLIAMS DTC - Coming Soon
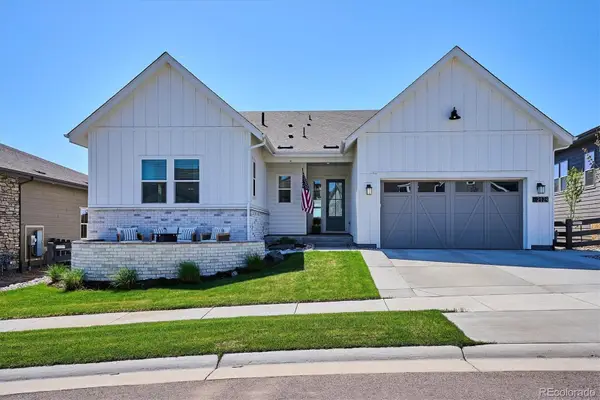 $1,450,000Coming Soon5 beds 4 baths
$1,450,000Coming Soon5 beds 4 baths2124 Bellcove Drive, Castle Pines, CO 80108
MLS# 7481081Listed by: COMPASS - DENVER - New
 $828,500Active3 beds 3 baths3,484 sq. ft.
$828,500Active3 beds 3 baths3,484 sq. ft.1895 Canyonpoint Lane, Castle Pines, CO 80108
MLS# 2820302Listed by: CHRISTOPHER CROWLEY - Open Sat, 11am to 1pmNew
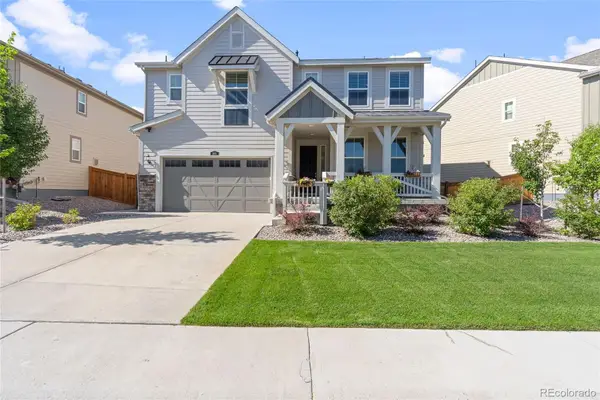 $835,000Active5 beds 4 baths4,096 sq. ft.
$835,000Active5 beds 4 baths4,096 sq. ft.166 Green Fee Circle, Castle Pines, CO 80108
MLS# 7356355Listed by: COLDWELL BANKER REALTY 24 - Coming SoonOpen Fri, 10am to 12pm
 $925,000Coming Soon4 beds 5 baths
$925,000Coming Soon4 beds 5 baths123 Back Nine Drive, Castle Pines, CO 80108
MLS# 1740900Listed by: WEST AND MAIN HOMES INC - New
 $729,900Active4 beds 4 baths2,654 sq. ft.
$729,900Active4 beds 4 baths2,654 sq. ft.6225 Sweetbriar Court, Castle Pines, CO 80108
MLS# 9257986Listed by: MODUS REAL ESTATE - New
 $1,050,000Active4 beds 3 baths4,758 sq. ft.
$1,050,000Active4 beds 3 baths4,758 sq. ft.7143 Winter Berry Lane, Castle Pines, CO 80108
MLS# 4497432Listed by: KERRY TAYLOR - Open Sun, 12 to 3pmNew
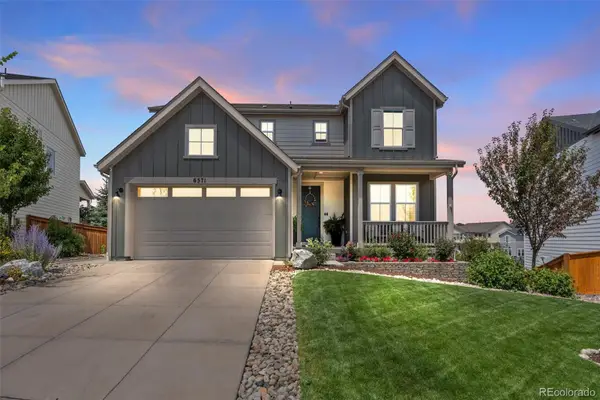 $1,050,000Active5 beds 4 baths3,864 sq. ft.
$1,050,000Active5 beds 4 baths3,864 sq. ft.6571 Steuben Way, Castle Pines, CO 80108
MLS# 3374835Listed by: REALTY ONE GROUP PREMIER - New
 $949,900Active5 beds 5 baths5,722 sq. ft.
$949,900Active5 beds 5 baths5,722 sq. ft.3932 Buttongrass Trail, Castle Rock, CO 80108
MLS# 1864216Listed by: RE/MAX PROFESSIONALS - New
 $765,000Active4 beds 4 baths2,719 sq. ft.
$765,000Active4 beds 4 baths2,719 sq. ft.6211 Stable View Street, Castle Pines, CO 80108
MLS# 7532212Listed by: COMPASS - DENVER

